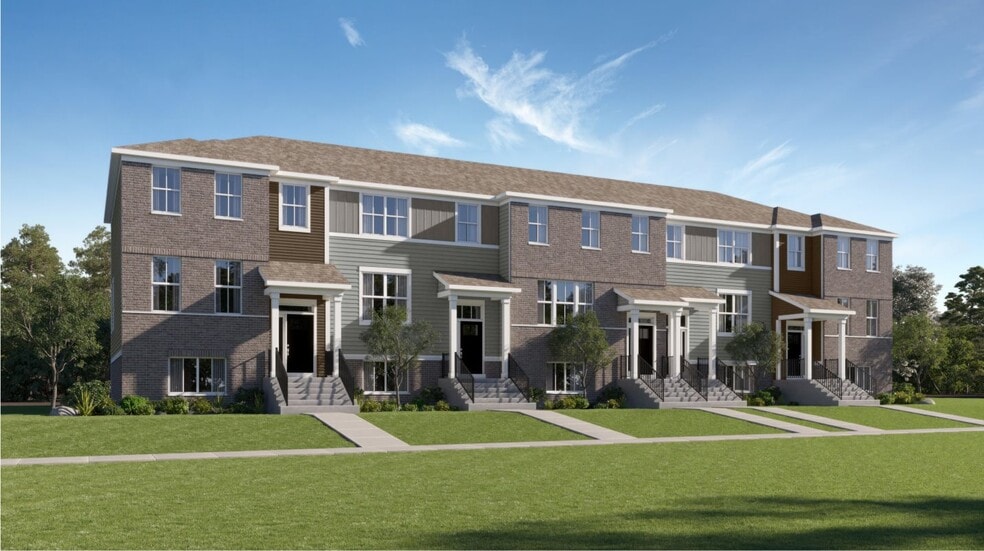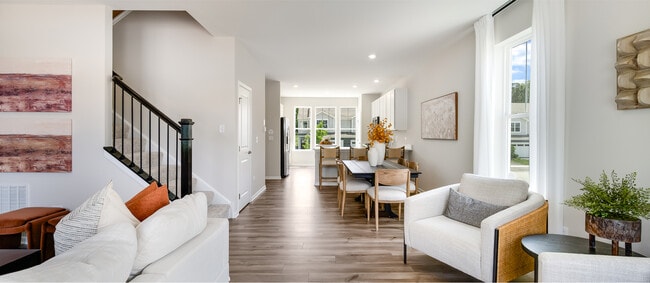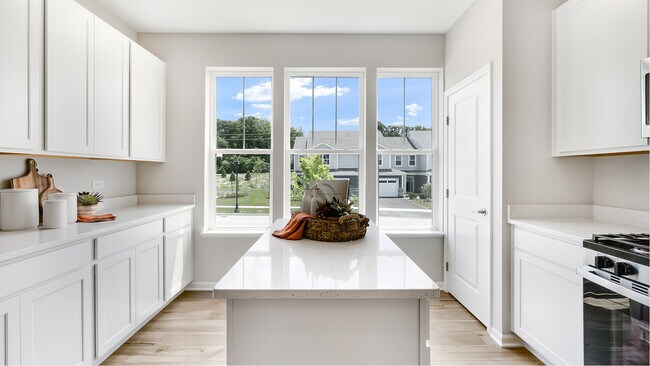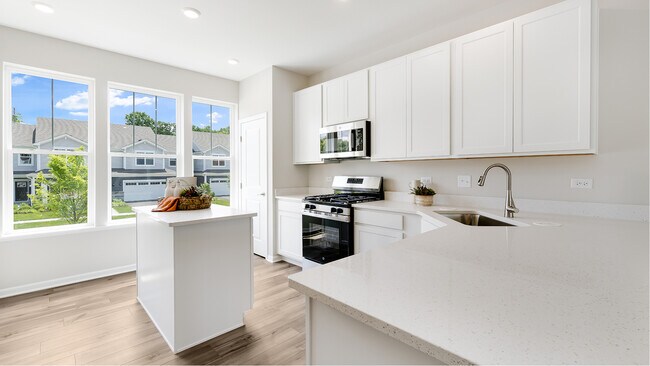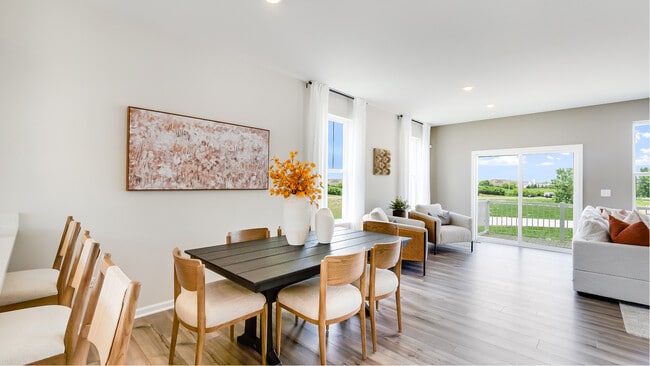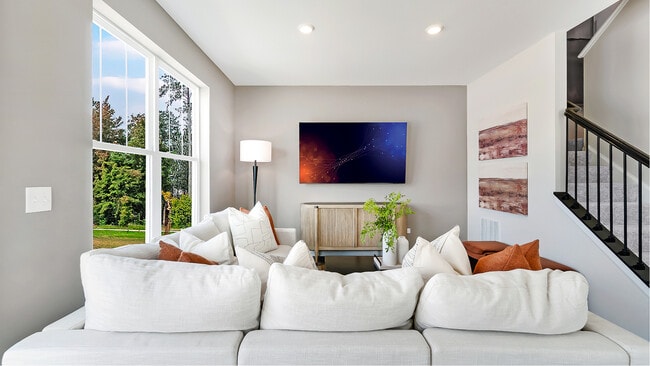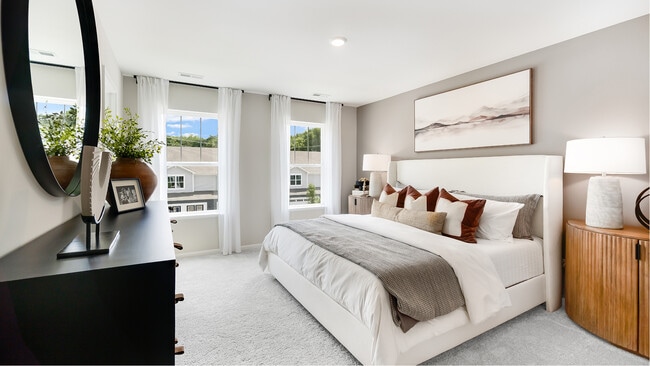
Verified badge confirms data from builder
Huntley, IL 60142
Estimated payment starting at $2,712/month
Total Views
5,294
3
Beds
2.5
Baths
1,894
Sq Ft
$207
Price per Sq Ft
Highlights
- New Construction
- Primary Bedroom Suite
- Attic
- Leggee Elementary School Rated A
- Deck
- Pond in Community
About This Floor Plan
This new three-story townhome is a family-friendly haven with a lower-level study to add versatility. The first floor features a modern kitchen with a center island, a dining room and a spacious living room with sliding-glass doors opening out to the deck. Upstairs are two secondary bedrooms and an owner’s suite with a generously sized walk-in closet.
Sales Office
Hours
| Monday - Saturday |
10:00 AM - 5:00 PM
|
| Sunday |
11:00 AM - 5:00 PM
|
Office Address
12291 Tinsley St
Huntley, IL 60142
Townhouse Details
Home Type
- Townhome
Lot Details
- Landscaped
- Lawn
HOA Fees
- $257 Monthly HOA Fees
Parking
- 2 Car Attached Garage
- Insulated Garage
- Rear-Facing Garage
Taxes
- Special Tax
Home Design
- New Construction
Interior Spaces
- 3-Story Property
- High Ceiling
- Ceiling Fan
- Recessed Lighting
- Double Pane Windows
- Smart Doorbell
- Family Room
- Living Room
- Dining Area
- Home Office
- Smart Thermostat
- Attic
Kitchen
- Built-In Microwave
- Dishwasher
- Stainless Steel Appliances
- Kitchen Island
- Quartz Countertops
- White Kitchen Cabinets
- Wood Stained Kitchen Cabinets
- Disposal
Flooring
- Carpet
- Luxury Vinyl Plank Tile
Bedrooms and Bathrooms
- 3 Bedrooms
- Primary Bedroom Suite
- Walk-In Closet
- Powder Room
- Quartz Bathroom Countertops
- Dual Vanity Sinks in Primary Bathroom
- Bathtub with Shower
- Walk-in Shower
Laundry
- Laundry Room
- Laundry on main level
- Washer and Dryer Hookup
Eco-Friendly Details
- Energy-Efficient Insulation
Outdoor Features
- Deck
- Front Porch
Utilities
- Air Conditioning
- SEER Rated 14+ Air Conditioning Units
- Central Heating
- Programmable Thermostat
- Smart Home Wiring
- Cable TV Available
Community Details
Overview
- Pond in Community
Recreation
- Community Playground
- Park
- Dog Park
Map
Other Plans in Regency Square - Urban Townhomes
About the Builder
Since 1954, Lennar has built over one million new homes for families across America. They build in some of the nation’s most popular cities, and their communities cater to all lifestyles and family dynamics, whether you are a first-time or move-up buyer, multigenerational family, or Active Adult.
Nearby Homes
- Regency Square - Urban Townhomes
- 12329 Tinsley St
- 12308 Tinsley St
- 12300 Tinsley St
- 12251 Barcroft Cir
- Regency Square - Duplex
- 12235 Barcroft Cir
- Regency Square - Traditional Townhomes
- 12215 Barcroft Cir
- 12275 Barcroft Cir
- 0 Princeton Dr
- 0 Farm Hill Dr
- Stetson Park - The Townes at Stetson
- Stetson Park
- 12390 Oakcrest Dr
- 12025 Oakcrest Dr
- 0 SW Ruth and Main Rd Unit 7439226
- 10959 Route 47 Hwy
- IL Rt 47 & Mill St
- 10216 Ellery Ln
