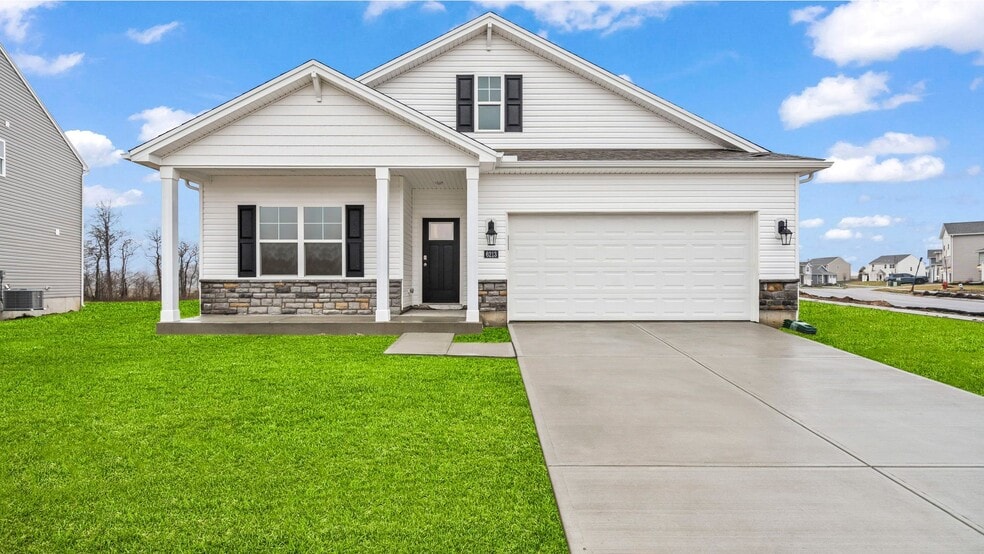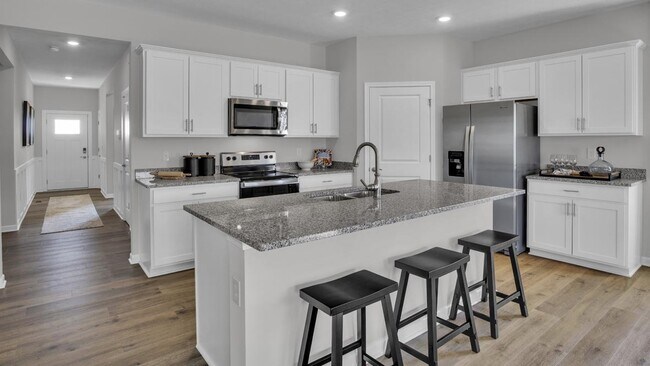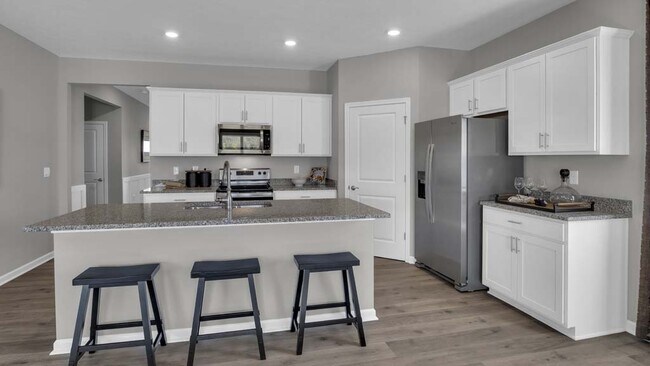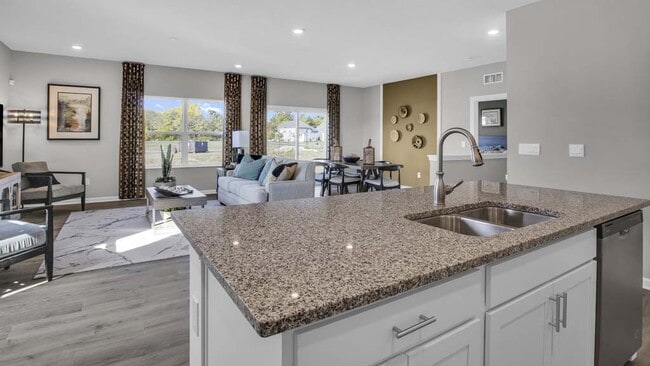
New Carlisle, OH 45344
Estimated payment starting at $2,092/month
Highlights
- New Construction
- Built-In Refrigerator
- Great Room
- Primary Bedroom Suite
- Pond in Community
- Granite Countertops
About This Floor Plan
Explore the stunning Chatham floor plan at The Reserve at Honey Creek in New Carlisle, Ohio! It offers a smart, spacious single-story layout with 4 bedrooms, 2 bathrooms, and approximately 1,771 square feet of living space. Designed with modern families in mind, this home features an open-concept kitchen, dining, and living area that creates a welcoming space for gatherings and everyday living. The kitchen includes a large island, stainless steel appliances, and a walk-in pantry. The private primary suite is located at the rear of the home and boasts a spacious walk-in closet and double-sink vanity. Three additional bedrooms and a full bathroom are carefully placed to ensure privacy and versatility for guests, children, or a home office. With a covered front porch, two-car garage, and customizable options, the Chatham combines comfort, efficiency, and style into one stunning package. With Home Is Connected technology, you can stay connected to both your home and your family, ensuring peace of mind and convenience at your fingertips. D.R. Horton has been building homes since 1978 and has helped more than 1,000,000 homeowners build their dream home. Come and tour the Chatham for yourself at The Reserve at Honey Creek in New Carlisle, Ohio! Please note that the images are representative of the plan only.
Sales Office
| Monday |
1:00 PM - 6:00 PM
|
| Tuesday - Wednesday |
11:00 AM - 6:00 PM
|
| Thursday - Friday |
Closed
|
| Saturday |
12:00 PM - 6:00 PM
|
| Sunday |
12:00 PM - 5:00 PM
|
Home Details
Home Type
- Single Family
Parking
- 2 Car Attached Garage
Home Design
- New Construction
Interior Spaces
- 1-Story Property
- Great Room
- Dining Area
- Carpet
Kitchen
- Eat-In Kitchen
- Breakfast Bar
- Walk-In Pantry
- Built-In Range
- Built-In Microwave
- Built-In Refrigerator
- Dishwasher
- Stainless Steel Appliances
- Kitchen Island
- Granite Countertops
- White Kitchen Cabinets
- Disposal
Bedrooms and Bathrooms
- 4 Bedrooms
- Primary Bedroom Suite
- Walk-In Closet
- 2 Full Bathrooms
- Primary bathroom on main floor
- Dual Vanity Sinks in Primary Bathroom
- Private Water Closet
- Bathtub with Shower
- Walk-in Shower
Laundry
- Laundry Room
- Laundry on main level
- Washer and Dryer
Utilities
- Central Heating and Cooling System
- Smart Home Wiring
- High Speed Internet
- Cable TV Available
Additional Features
- Covered Patio or Porch
- Lawn
Community Details
Overview
- Pond in Community
Recreation
- Tot Lot
- Trails
Map
Other Plans in Reserve at Honey Creek
About the Builder
- Reserve at Honey Creek
- 903 Brubaker Dr
- Monroe Meadows
- 0 N Dayton-Lakeview Rd Unit 944532
- 0 N Dayton-Lakeview Rd Unit 1041631
- 0 Ohio 201
- 7817 Ohio 201
- 12165 Dille Rd
- 0 Kennedy Rd
- 00 Folk Ream Rd
- 1 Folk Ream Rd
- 7337 Ross Rd
- 3961 Shrine Rd
- 4600 Snider Rd
- 0 Ohio 202 Unit 23014095
- 0 Ohio 202 Unit 23014098
- 1235 Gable Way
- Gables of Huber Heights - The Gables of Huber Heights
- 2024 Cedar Lake Dr
- 2036 Cedar Lake Dr






