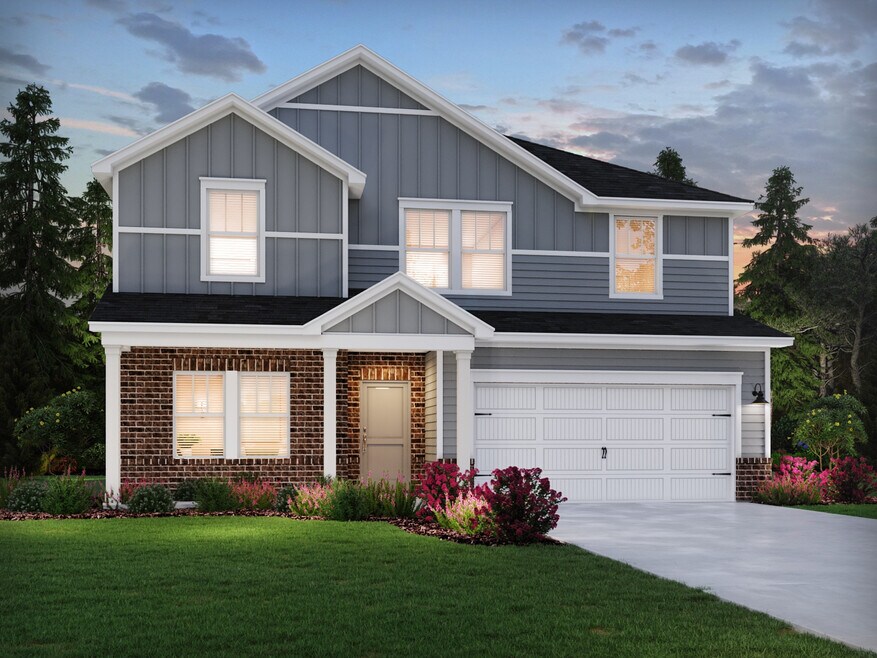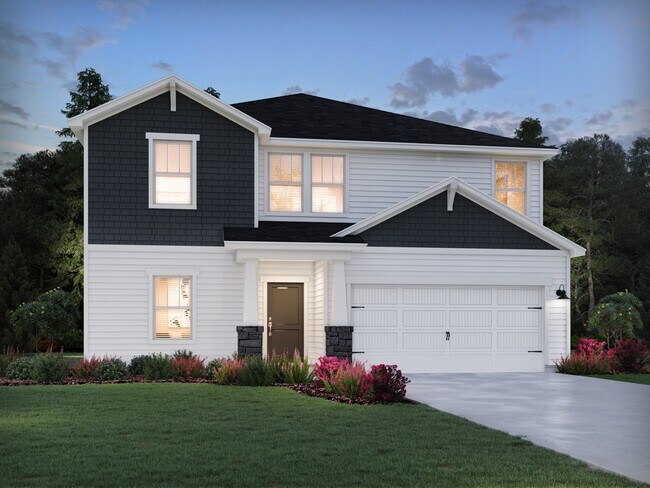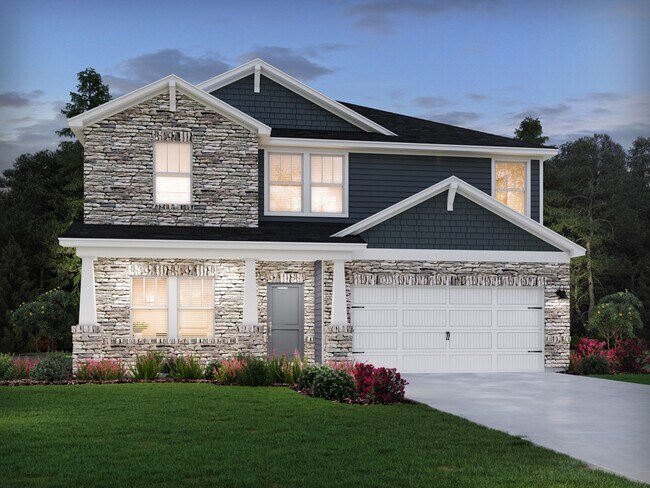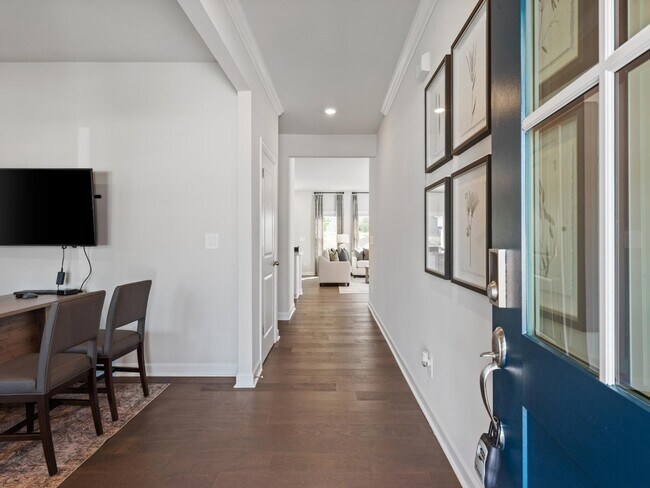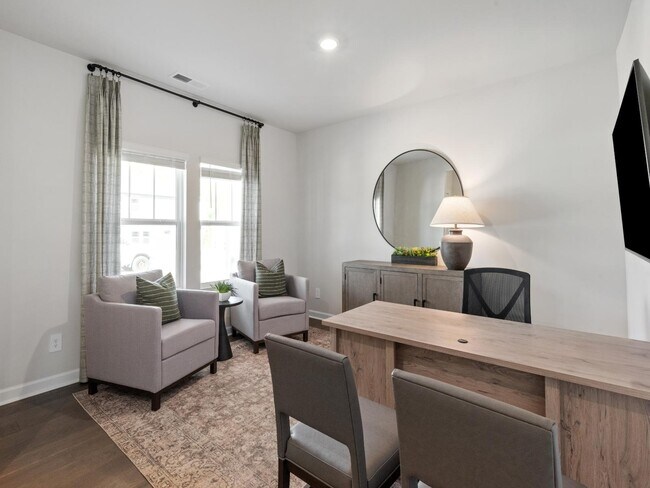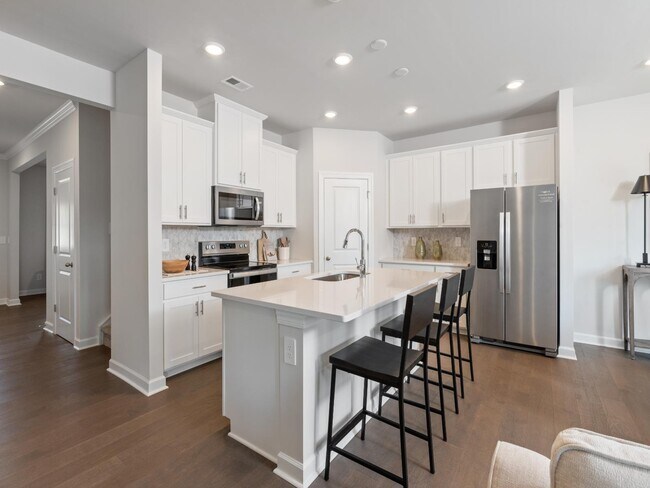
Verified badge confirms data from builder
Mooresville, NC 28115
Estimated payment starting at $2,917/month
Total Views
17,460
5
Beds
3
Baths
2,674
Sq Ft
$166
Price per Sq Ft
Highlights
- New Construction
- ENERGY STAR Certified Homes
- Marble Bathroom Countertops
- Primary Bedroom Suite
- Main Floor Bedroom
- Loft
About This Floor Plan
Sip your coffee from the Chatham's charming back patio. Inside, versatile flex spaces allow you to customize the main level to fit your needs. The impressive primary suite boasts dual sinks and a large walk-in closet.
Sales Office
Hours
| Monday |
1:00 PM - 6:00 PM
|
| Tuesday - Saturday |
10:00 AM - 6:00 PM
|
| Sunday |
12:00 PM - 6:00 PM
|
Sales Team
Drew Taylor
Trey McRae
Jacob Bower
Office Address
116 Satchel Ct
Mooresville, NC 28115
Driving Directions
Home Details
Home Type
- Single Family
HOA Fees
- $116 Monthly HOA Fees
Parking
- 2 Car Attached Garage
- Front Facing Garage
Taxes
- Special Tax
Home Design
- New Construction
Interior Spaces
- 2,674 Sq Ft Home
- 2-Story Property
- Ceiling Fan
- ENERGY STAR Qualified Windows
- Formal Entry
- Smart Doorbell
- Great Room
- Open Floorplan
- Dining Area
- Loft
- Flex Room
- Smart Thermostat
Kitchen
- Walk-In Pantry
- ENERGY STAR Qualified Dishwasher
- Dishwasher
- Stainless Steel Appliances
- Kitchen Island
- Granite Countertops
- Quartz Countertops
- Tiled Backsplash
Flooring
- Tile
- Luxury Vinyl Plank Tile
Bedrooms and Bathrooms
- 5 Bedrooms
- Main Floor Bedroom
- Primary Bedroom Suite
- Walk-In Closet
- 3 Full Bathrooms
- Marble Bathroom Countertops
- Double Vanity
- Secondary Bathroom Double Sinks
- Private Water Closet
- Bathtub with Shower
- Walk-in Shower
- Ceramic Tile in Bathrooms
Laundry
- Laundry Room
- Laundry on upper level
- Washer and Dryer
Eco-Friendly Details
- Green Certified Home
- ENERGY STAR Certified Homes
Outdoor Features
- Covered Patio or Porch
Utilities
- Smart Home Wiring
- Cable TV Available
Community Details
- Association fees include ground maintenance
Map
Other Plans in Sutter's Mill
About the Builder
Meritage Homes Corporation is a publicly traded homebuilder (NYSE: MTH) focused on designing and constructing energy-efficient single-family homes. The company has expanded operations across multiple U.S. regions: West, Central, and East, serving 12 states. The firm has delivered over 200,000 homes and achieved a top-five position among U.S. homebuilders by volume. Meritage pioneered net-zero and ENERGY STAR certified homes, earning 11 consecutive EPA ENERGY STAR Partner of the Year recognitions. In 2025, it celebrated its 40th anniversary and the delivery of its 200,000th home, while also enhancing programs such as a 60-day closing commitment and raising its share repurchase authorization.
Nearby Homes
- Sutter's Mill
- 111 Sheep Path Dr
- 000 Charlotte Hwy
- 156 Clear Springs Rd
- 178 Clear Springs Rd
- 302 Didio Cir
- 210 Sailwinds Rd
- 229 Sailwinds Rd
- 567 Shinnville Rd
- 124 Peace Ln
- Shepherd's Farm - Single Family
- 351 Flower House Loop Unit 11.01 Acres
- 228 Fern Hill Rd
- 2038 Charlotte Hwy
- Windgate
- 00 Carlyle Rd
- 000 Carlyle Rd
- 0000 S Iredell Industrial Park Rd
- Norman Creek
- Norman Creek - Townhomes
