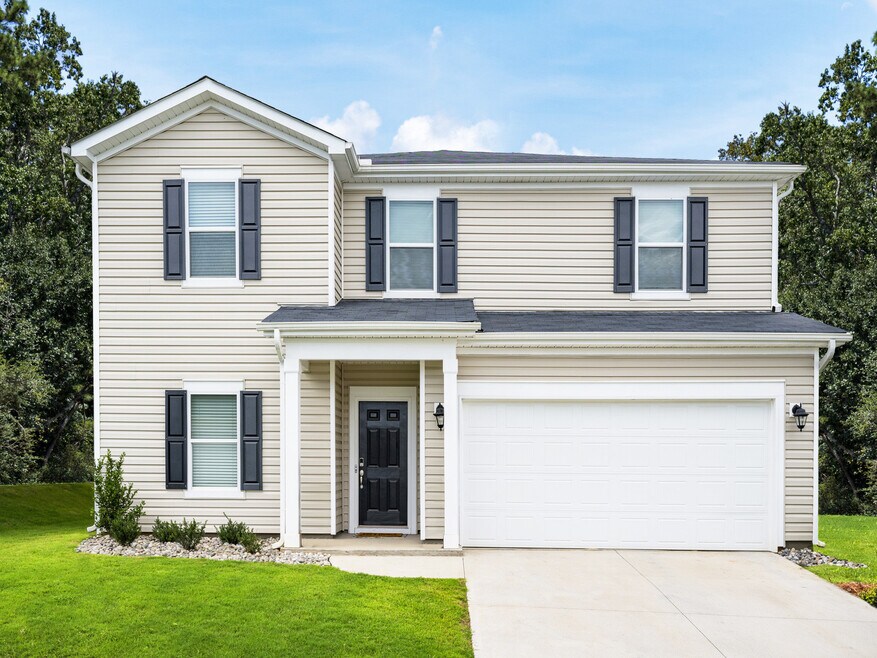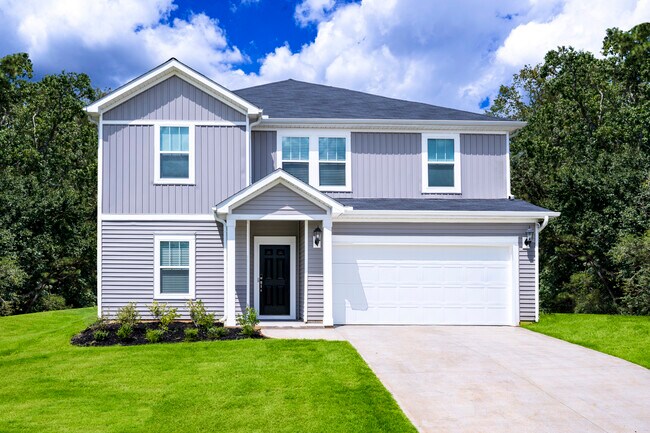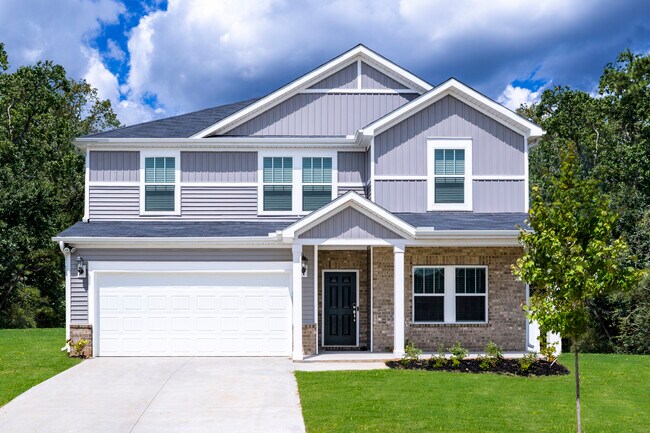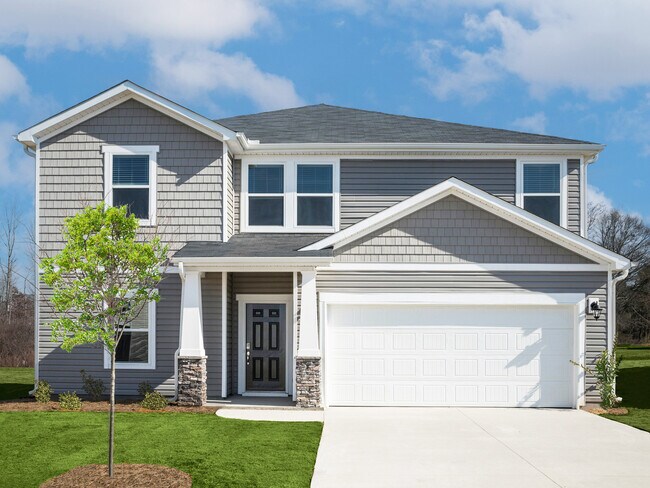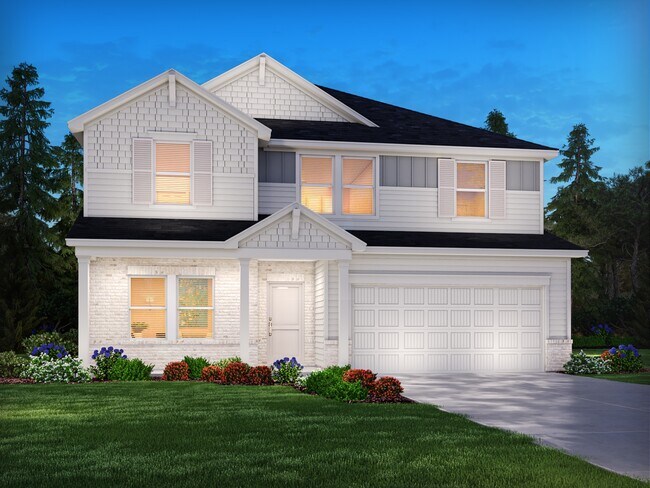
Verified badge confirms data from builder
Gray Court, SC 29645
Estimated payment starting at $2,260/month
Total Views
12,339
5
Beds
3
Baths
2,674
Sq Ft
$135
Price per Sq Ft
Highlights
- Fitness Center
- New Construction
- ENERGY STAR Certified Homes
- Fountain Inn Elementary School Rated A-
- Primary Bedroom Suite
- Clubhouse
About This Floor Plan
Sip your coffee from the Chatham's charming back patio. Inside, versatile flex spaces allow you to customize the main level to fit your needs. The impressive primary suite boasts dual sinks and a large walk-in closet.
Sales Office
Hours
| Monday |
1:00 PM - 6:00 PM
|
| Tuesday - Saturday |
10:00 AM - 6:00 PM
|
| Sunday |
12:00 PM - 6:00 PM
|
Sales Team
Sarah Nelson
Danielle Iozzino
Office Address
102 Yellowstone Trl
Gray Court, SC 29645
Driving Directions
Home Details
Home Type
- Single Family
Parking
- 2 Car Attached Garage
- Front Facing Garage
Home Design
- New Construction
- Spray Foam Insulation
Interior Spaces
- 2-Story Property
- Recessed Lighting
- Smart Doorbell
- Great Room
- Open Floorplan
- Dining Area
- Loft
- Flex Room
- Luxury Vinyl Plank Tile Flooring
Kitchen
- Eat-In Kitchen
- Breakfast Bar
- Walk-In Pantry
- Built-In Microwave
- Dishwasher
- Stainless Steel Appliances
- Kitchen Island
- Disposal
Bedrooms and Bathrooms
- 5 Bedrooms
- Main Floor Bedroom
- Primary Bedroom Suite
- Walk-In Closet
- 3 Full Bathrooms
- Secondary Bathroom Double Sinks
- Dual Vanity Sinks in Primary Bathroom
- Private Water Closet
- Bathtub with Shower
- Walk-in Shower
Laundry
- Laundry Room
- Laundry on upper level
- Washer and Dryer Hookup
Eco-Friendly Details
- Green Certified Home
- ENERGY STAR Certified Homes
Outdoor Features
- Covered Patio or Porch
Utilities
- Central Heating and Cooling System
- SEER Rated 13-15 Air Conditioning Units
- Smart Home Wiring
- Tankless Water Heater
- High Speed Internet
- Cable TV Available
Community Details
Overview
- No Home Owners Association
Amenities
- Zen Garden
- Community Fire Pit
- Community Barbecue Grill
- Clubhouse
- Community Kitchen
Recreation
- Pickleball Courts
- Bocce Ball Court
- Community Playground
- Fitness Center
- Community Pool
- Dog Park
Map
Move In Ready Homes with this Plan
Other Plans in The Farm at Wells Creek - Signature Collection
About the Builder
Opening the door to a Life. Built. Better.® Since 1985.
From money-saving energy efficiency to thoughtful design, Meritage Homes believe their homeowners deserve a Life. Built. Better.® That’s why they're raising the bar in the homebuilding industry.
Nearby Homes
- The Farm at Wells Creek - Signature Collection
- 103 Gardner Ave
- 111 Tantalus St
- 104 Madison Ct
- 106 Madison Ct
- 102 Madison Ct
- 105 Madison Ct
- 118 Bechler Dr
- 119 Bechler Dr
- 120 Bechler Dr
- 121 Bechler Dr
- The Farm at Wells Creek - Heritage Collection
- 209 Tantalus St
- 215 Tantalus St
- 219 Tantalus St
- Reedy Creek Estates
- 215 White Fields Ave
- South Frontage Road
- 250 Green Pasture Rd
- 10 Clyde Rd
