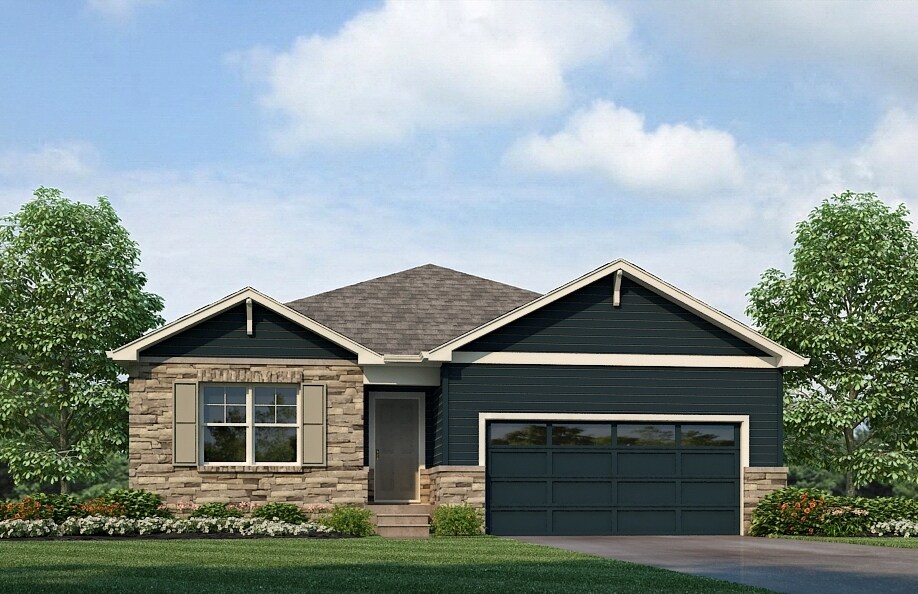
Estimated payment starting at $2,972/month
Highlights
- On-Site Retail
- Primary Bedroom Suite
- Great Room
- New Construction
- High Ceiling
- Granite Countertops
About This Floor Plan
Your new home awaits you in the Ridge at Johnstown community located in Johnstown, CO. The Chatham floor plan is an open concept ranch style home that features 4 bedrooms, 2 bathrooms and 1,771 sq.ft. of living space. As you enter your new home from the front door and walk through the foyer you will see the two spacious bedrooms and a full bathroom. Additionally, as you walk further into the home you will pass the fourth bedroom, laundry room, a linen closet and access to the garage. Step into the heart of your new home and enjoy the spacious kitchen that features premium cabinetry, stainless steel appliances, a corner walk-in pantry and an expansive island that is great for meal prepping, dining or entertaining. Flowing from the kitchen is the dining nook with access to the covered patio through the sliding glass door. Adjacent to the dining nook is the great room that provides ample space for a variety of cozy set-ups. As you leave the great room, you will have access to the spacious primary bedroom that includes a bathroom with double vanity sinks, a private room for the toilet and an expansive walk-in closet with additional storage. To learn more information about the Chatham floor plan or to find your new home in the Ridge at Johnstown community, contact us today! *Photos are for representational purposes only, finishes may vary per home.
Sales Office
| Monday |
9:00 AM - 5:00 PM
|
| Tuesday |
9:00 AM - 5:00 PM
|
| Wednesday |
9:00 AM - 5:00 PM
|
| Thursday |
9:00 AM - 5:00 PM
|
| Friday |
9:00 AM - 5:00 PM
|
| Saturday |
9:00 AM - 5:00 PM
|
| Sunday |
11:00 AM - 5:00 PM
|
Home Details
Home Type
- Single Family
Parking
- 2 Car Attached Garage
- Front Facing Garage
Home Design
- New Construction
Interior Spaces
- 1-Story Property
- High Ceiling
- Recessed Lighting
- Great Room
- Dining Area
Kitchen
- Breakfast Area or Nook
- Eat-In Kitchen
- Breakfast Bar
- Walk-In Pantry
- Built-In Range
- Built-In Microwave
- Dishwasher
- Stainless Steel Appliances
- Kitchen Island
- Granite Countertops
- Tiled Backsplash
- Disposal
Bedrooms and Bathrooms
- 4 Bedrooms
- Primary Bedroom Suite
- Walk-In Closet
- 2 Full Bathrooms
- Primary bathroom on main floor
- Granite Bathroom Countertops
- Dual Vanity Sinks in Primary Bathroom
- Private Water Closet
- Bathtub with Shower
- Walk-in Shower
Laundry
- Laundry Room
- Laundry on main level
- Washer and Dryer Hookup
Utilities
- Central Heating and Cooling System
- High Speed Internet
- Cable TV Available
Additional Features
- Covered Patio or Porch
- Lawn
Community Details
Amenities
- On-Site Retail
Recreation
- Park
Map
Other Plans in The Ridge at Johnstown - Ridge at Johnstown
About the Builder
- The Ridge at Johnstown - Ridge at Johnstown
- 2440 Dandelion Ln
- 2437 Ivywood Ln
- 2429 Dandelion Ln
- 2422 Dandelion Ln
- 2418 Ivywood Ln
- 4876 Antler Way
- 4879 Lynxes Way
- 2416 Dandelion Ln
- 2413 Ivywood Ln
- 2401 Ivywood Ln
- 2393 Ivywood Ln
- 2362 Jasmine Ln
- 2417 Dandelion Ln
- 2400 Ivywood Ln
- 2423 Dandelion Ln
- 2441 Oakhurst Rd
- 0 Marketplace Dr Unit 982573
- 3419 Streamwood Dr
- 8081 E County Road 16
