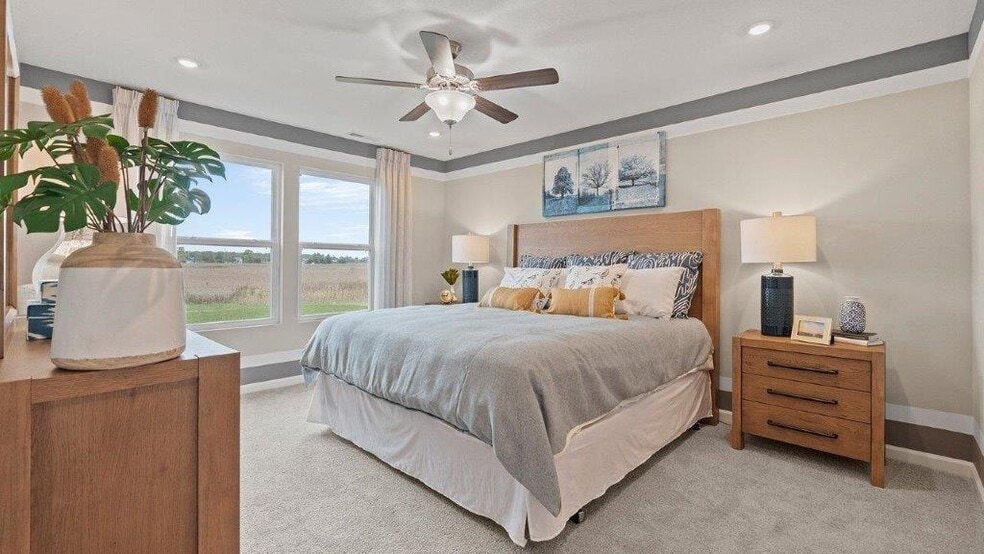
Fort Wayne, IN 46835
Estimated payment starting at $1,821/month
Highlights
- New Construction
- Great Room
- Walk-In Pantry
- Primary Bedroom Suite
- Covered Patio or Porch
- Stainless Steel Appliances
About This Floor Plan
Check out the Chatham—a charming new home plan. Step inside this 1,771 square foot ranch and find four spacious bedrooms and two full bathrooms. At the front of the home, two secondary bedrooms share a hallway bath featuring a tub shower. A third bedroom is positioned near the laundry area and garage entry. The open living area connects the great room, dining nook, and kitchen for effortless flow and flexibility. In the kitchen, you’ll find everything you need and more—The layout is perfect for prepping meals or catching up with loved ones while cooking. Featuring quartz countertops, shaker cabinetry, stainless steel appliances, and a large center island with bar seating. A corner walk-in pantry gives you the space to stay stocked and organized. Your owner’s suite is tucked in the rear of the home, creating a private getaway. The bath includes a double-sink vanity, walk-in shower, private water room, and a huge walk-in closet with plenty of room for storage and comfort. Each Chatham includes a smart home system including a Qolsys IQ panel, Z-wave deadbolt, and a video doorbell; allowing you to control and monitor your home from your couch or from 500 miles away. Come see why the Chatham is one of our most popular floorplans. Photos representative of plan only and may vary as built.
Sales Office
| Monday |
1:00 PM - 6:00 PM
|
| Tuesday - Friday |
11:00 AM - 6:00 PM
|
| Saturday |
12:00 PM - 5:00 PM
|
| Sunday |
1:00 PM - 6:00 PM
|
Home Details
Home Type
- Single Family
Parking
- 2 Car Attached Garage
- Front Facing Garage
Home Design
- New Construction
Interior Spaces
- 1,771 Sq Ft Home
- 1-Story Property
- Smart Doorbell
- Great Room
- Dining Area
- Laundry Room
Kitchen
- Breakfast Bar
- Walk-In Pantry
- Stainless Steel Appliances
- Kitchen Island
Bedrooms and Bathrooms
- 4 Bedrooms
- Primary Bedroom Suite
- Walk-In Closet
- 2 Full Bathrooms
- Double Vanity
- Private Water Closet
- Bathtub with Shower
- Walk-in Shower
Home Security
- Smart Lights or Controls
- Smart Thermostat
Additional Features
- Covered Patio or Porch
- Smart Home Wiring
Map
Other Plans in Trader's Trace
About the Builder
- Trader's Trace
- 9802 Gala Cove Unit 4
- 9488 Fuji Cove
- 9977 Gala Cove Unit 31
- 10038 Gala Cove Unit 17
- 10206 Maysville Rd
- 8401 Rothman Rd
- 7901 Rothman Rd
- Belmont Woods
- 4521 Schwartz Rd
- 5800-5900 Palo Verde Ct
- 6411 Salge Dr
- 000 Popp Rd
- TBD Webster Rd
- 5433 Hewitt Ln
- TBD Sunset Pass
- Riverwalk
- Riverwalk - Villas
- 1395 Montura Cove Unit 5
- 1334 Kayenta Trail Unit 28
Ask me questions while you tour the home.






