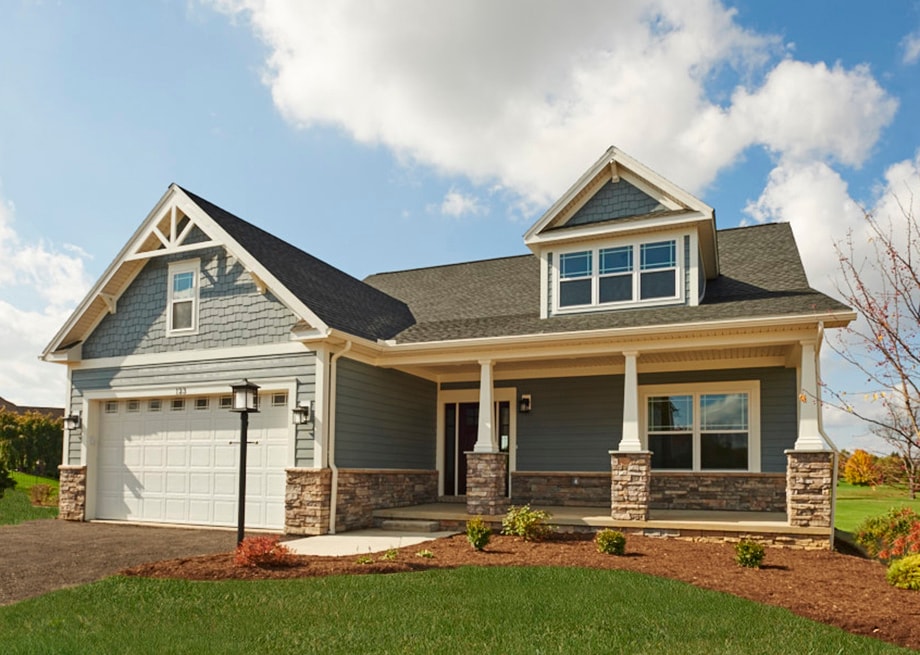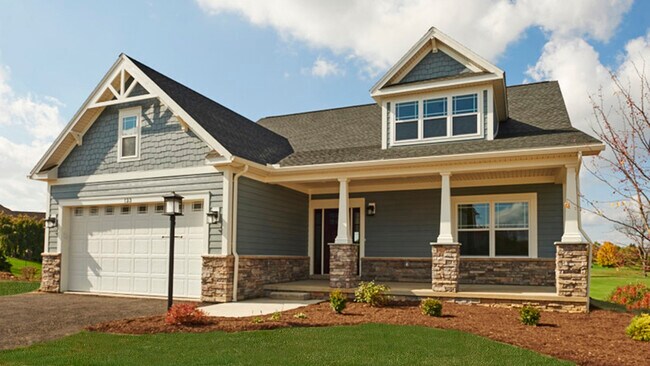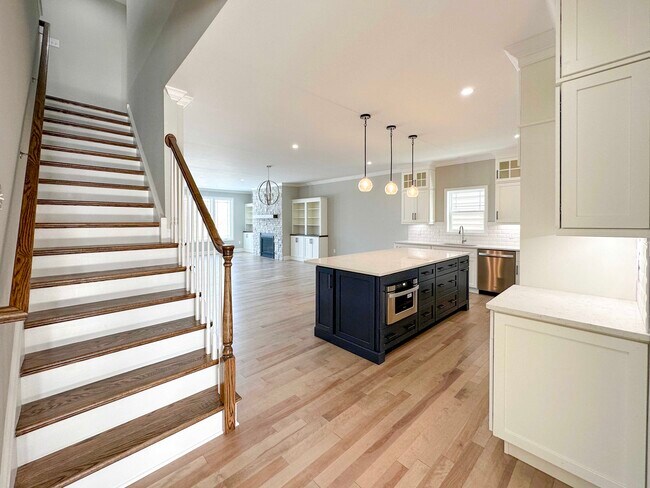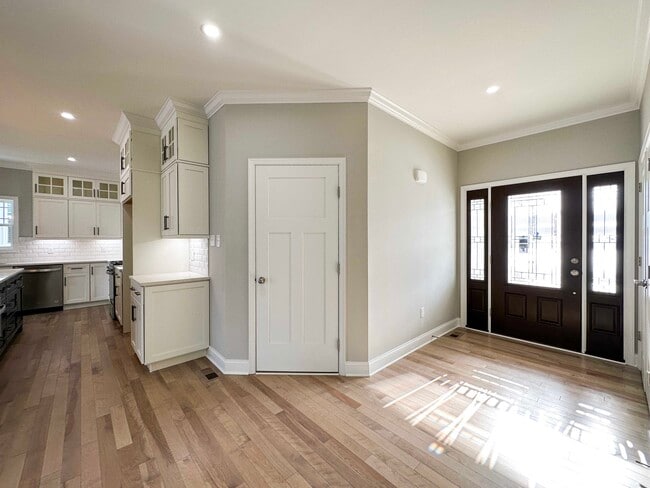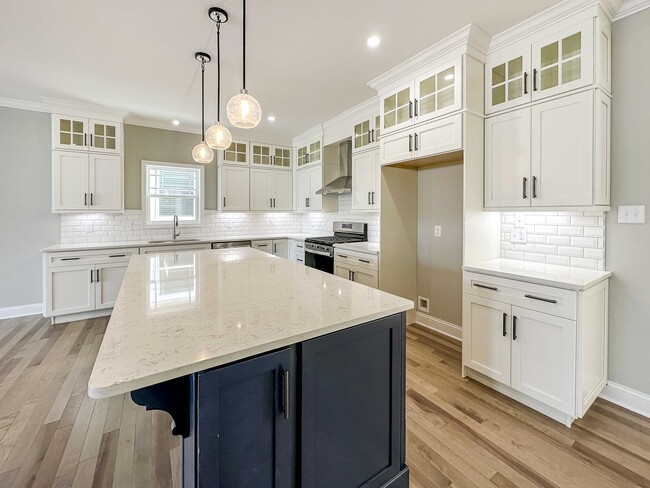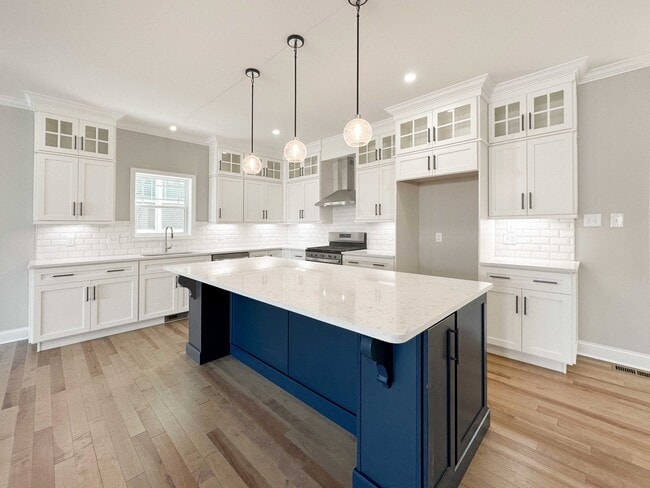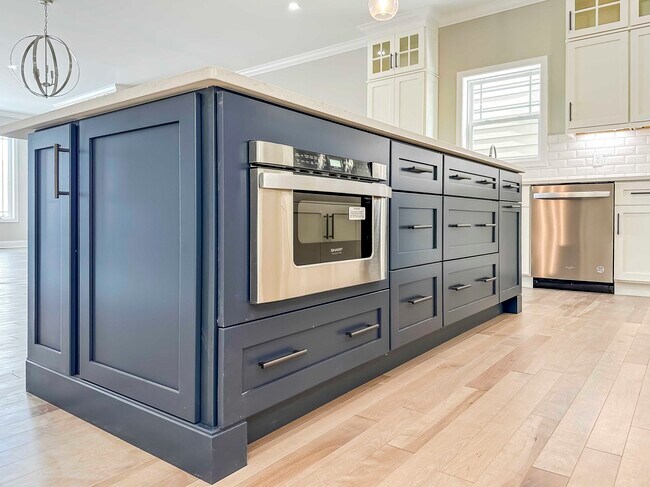
Estimated payment starting at $4,100/month
Highlights
- New Construction
- Gourmet Kitchen
- Granite Countertops
- Mount Nittany Elementary School Rated A-
- High Ceiling
- 5-minute walk to Fieldstone Park
About This Floor Plan
Created to give you the flexibility to make your new home truly your own, the Chatham shines with its Craftsman style exterior. An optional dormer adds visual appeal and functionality while the quaint, covered porch welcomes you to the homes remarkable interior. Step into the large foyer and reveal the expansive gourmet kitchen, dining room and large family room beyond, all bathed in natural light with abundant windows and an optional window wall. Gorgeous cabinetry, plus an optional built-in dining room hutch and stone fireplace add warmth to this central living area. The convenience of one-floor living is evident with the main-floor owners bedroom with private bath, a second bedroom and the option of a den or third bedroom at the front of the house. A first-floor laundry rounds out the ease of daily life. Enclosed or open stairsagain, your choicereveal the optional second floor and more possibilities. A large loft at the center is your starting point. Add front or rear functional dormers, including an optional exercise room. The choice of a fourth bedroom and bath on the second floor creates a private upstairs retreat. Storage abounds with an entry closet, kitchen pantry, large bedroom closets and an expansive unfinished storage area on the optional second floor. The opportunities extend to the lower level with optional rec room, wet bar, full bath, and flex space as well as a designated closed storage area. With options to fit your style, the Chatham stands apart as a luxu
Sales Office
All tours are by appointment only. Please contact sales office to schedule.
| Monday |
10:00 AM - 6:00 PM
|
| Tuesday |
10:00 AM - 6:00 PM
|
| Wednesday |
10:00 AM - 6:00 PM
|
| Thursday |
10:00 AM - 6:00 PM
|
| Friday |
10:00 AM - 6:00 PM
|
| Saturday |
10:00 AM - 5:00 PM
|
| Sunday |
12:00 PM - 5:00 PM
|
Home Details
Home Type
- Single Family
HOA Fees
- $370 Monthly HOA Fees
Parking
- 2 Car Attached Garage
- Front Facing Garage
Home Design
- New Construction
Interior Spaces
- 1-Story Property
- High Ceiling
- Fireplace
- Formal Entry
- Family Room
- Dining Room
- Unfinished Basement
Kitchen
- Gourmet Kitchen
- Walk-In Pantry
- Ice Maker
- Dishwasher
- Kitchen Island
- Granite Countertops
- Disposal
Bedrooms and Bathrooms
- 3 Bedrooms
- Walk-In Closet
- 2 Full Bathrooms
- Primary bathroom on main floor
- Quartz Bathroom Countertops
- Double Vanity
- Bathtub with Shower
- Walk-in Shower
Laundry
- Laundry Room
- Laundry on main level
Utilities
- Programmable Thermostat
- PEX Plumbing
Additional Features
- Green Certified Home
- Front Porch
Community Details
- Lawn Maintenance Included
- Mountain Views Throughout Community
Listing and Financial Details
- Price Does Not Include Land
Map
Other Plans in Village at Canterbury
About the Builder
- Village at Canterbury
- 1100 Cortland Dr
- Lot #5 Linden Hall Rd
- Lot #3 Linden Hall Rd
- Lot 1 Andrea Way
- 933 Oak Ridge Ave
- 146 Emma Ct
- 663 Montclair Ln
- 664 Montclair Ln
- 656 Montclair Ln
- 661 Montclair Ln
- 655 Montclair Ln
- 1031 Andrea Way
- Lot #6 Linden Hall Rd
- Lot #4 Linden Hall Rd
- Lot #2 Linden Hall Rd
- 429 Farmhill Dr
- 423 Farmhill Dr
- 211 Farmhill Dr
- 217 Farmhill Dr
