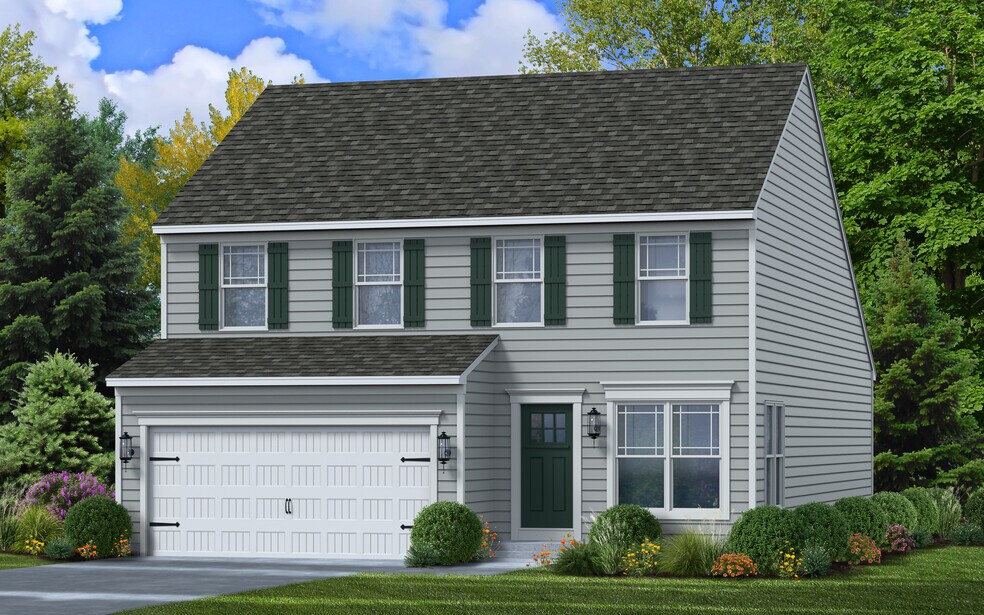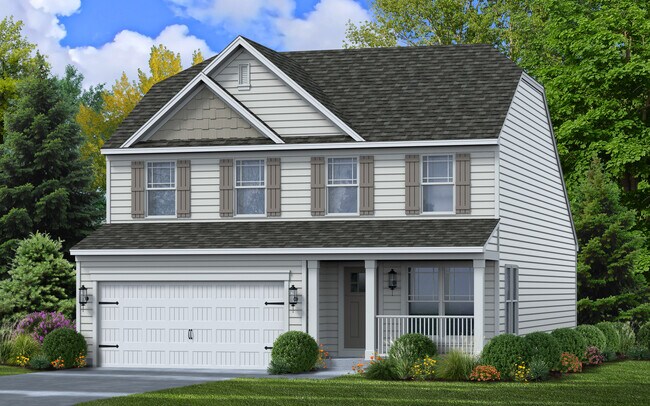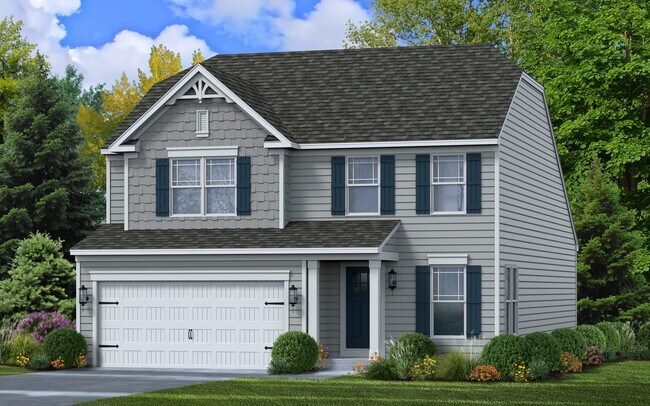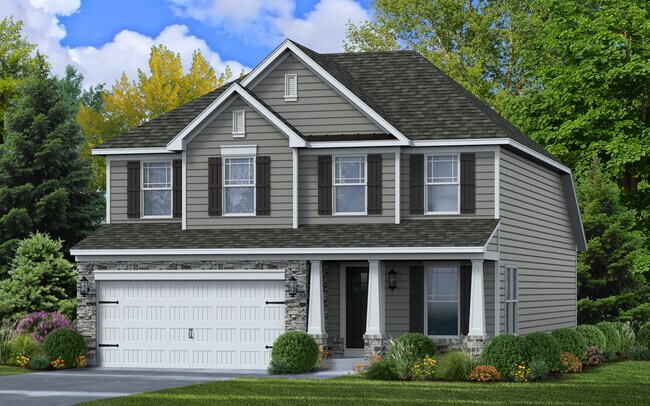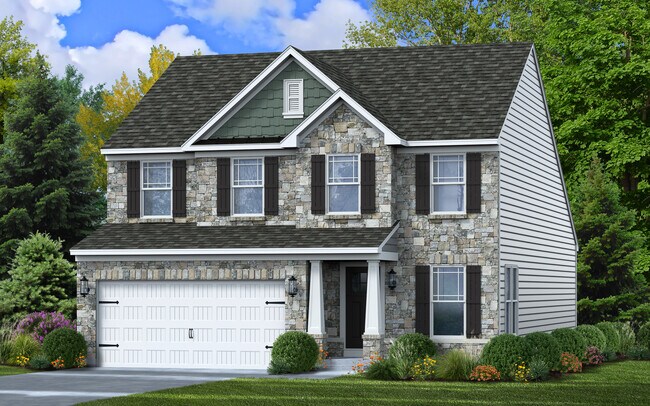
North East, MD 21901
Estimated payment starting at $3,172/month
Highlights
- New Construction
- Main Floor Primary Bedroom
- Great Room
- Primary Bedroom Suite
- Loft
- Breakfast Area or Nook
About This Floor Plan
As you walk into the spacious Chaucer II you are greeted by an open concept that includes the Dining area, Kitchen, and Great Room feels as if it is one giant space as you easily move through to the Great Room at the rear of the home. Each room flows effortlessly into the other giving the whole home an open and airy ambiance. The Kitchen has a tremendous amount of space with a plethora of cabinets, a pantry, and a kitchen island; making storage and organization plentiful.The first floor also includes the Owner's Suite with walk-in closet and a private Owner's Bath. Additional Owner's Bath options include a Super Bath, with the added pleasure of a large soaking tub, or a Roman-style bath, which features a deep, walk-in shower with a tiled bench seat.The upper level is accessed by stairs located near the first-floor laundry room. The second level includes two additional bedrooms, a hall bath, and a large loft with additional unfinished storage space.This home design offers a wide variety of options and extensions making it easy to create the home of your dreams.
Sales Office
| Monday |
2:00 PM - 5:00 PM
|
| Tuesday - Sunday |
10:00 AM - 5:00 PM
|
Home Details
Home Type
- Single Family
Parking
- 2 Car Attached Garage
- Front Facing Garage
Home Design
- New Construction
Interior Spaces
- 2-Story Property
- Formal Entry
- Great Room
- Living Room
- Dining Room
- Loft
Kitchen
- Breakfast Area or Nook
- Dishwasher
- Kitchen Island
Bedrooms and Bathrooms
- 3 Bedrooms
- Primary Bedroom on Main
- Primary Bedroom Suite
- Dual Closets
- Walk-In Closet
- Powder Room
- Primary bathroom on main floor
- Double Vanity
- Secondary Bathroom Double Sinks
- Private Water Closet
- Soaking Tub
- Bathtub with Shower
- Walk-in Shower
Laundry
- Laundry Room
- Laundry on main level
Community Details
- Shops
Map
Other Plans in Montgomery Oaks
About the Builder
- Montgomery Oaks
- TBD Madison Paige Dr
- 0 Old Bayview Rd
- Stoney Creek
- 1003 Fred Dr
- 1002 Fred Dr
- 1001 Fred Dr
- Northwoods - Seasons
- 0 Pulaski Hwy
- 2515 Pulaski Hwy
- parcel # 66 Rolling Mill Ln
- 0 Mallory Way Unit MDCC2003990
- 0 Mallory Way Unit MDCC169342
- 14 Mallory Way Unit WYNDHAM
- 40 Mimosa Ln
- 3395 Pulaski Hwy
- 0 Northeast Ave Unit MDCC2015284
- 1132 Nottingham Rd
- 60 Chase Cir
