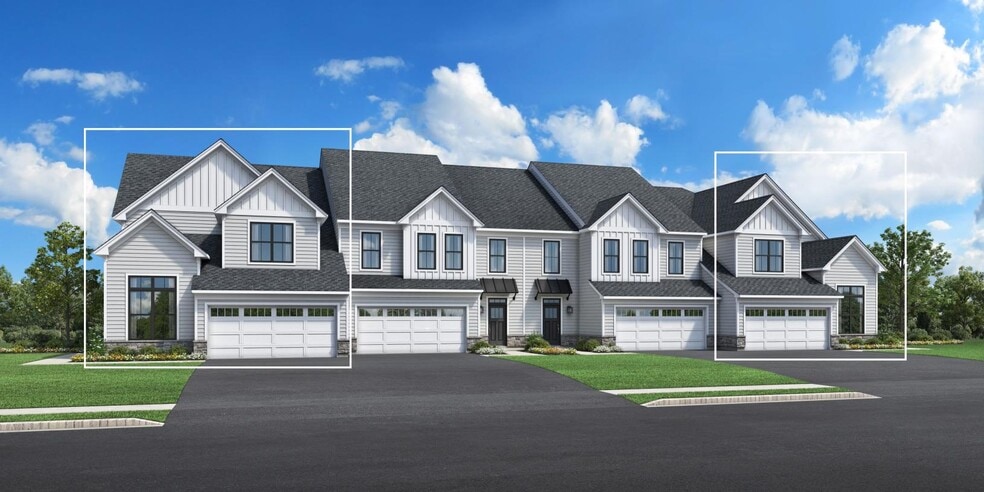
Estimated payment starting at $4,541/month
Highlights
- Fitness Center
- Active Adult
- Primary Bedroom Suite
- New Construction
- Resort Property
- Clubhouse
About This Floor Plan
The beautifully designed Chauncey features an elegant blend of luxury living spaces and secluded retreats. An airy two-story foyer opens onto the gorgeous two-story dining room and the spacious flex room enhanced with a cathedral ceiling. An inviting passthrough reveals the expansive two-story great room with a cathedral ceiling, offering views of the rear yard and overlooking the expertly crafted kitchen offering a large center island with breakfast bar, wraparound counter and cabinet space, and a roomy pantry. The charming first-floor primary bedroom suite offers a generous walk-in closet and a palatial primary bath with dual-sink vanity, a large luxe shower with seat, linen storage, and a private water closet. A versatile loft is central to a shared hall bath with a dual-sink vanity and the secondary bedrooms that feature walk-in closets. The Chauncey also features a sizable finished storage area, easily accessible laundry, a powder room off the everyday entry, and plenty of additional storage.
Builder Incentives
Take advantage of limited-time incentives on select homes during Toll Brothers Fall Savings Event, 10/8-10/26/25.* Choose from a wide selection of move-in ready homes, homes nearing completion, or home designs ready to be built for you—find your new
Sales Office
| Monday |
2:00 PM - 5:00 PM
|
| Tuesday |
10:00 AM - 5:00 PM
|
| Wednesday |
10:00 AM - 5:00 PM
|
| Thursday |
Closed
|
| Friday |
Closed
|
| Saturday |
10:00 AM - 5:00 PM
|
| Sunday |
10:00 AM - 5:00 PM
|
Townhouse Details
Home Type
- Townhome
HOA Fees
- No Home Owners Association
Parking
- 2 Car Attached Garage
- Front Facing Garage
Home Design
- New Construction
Interior Spaces
- 2-Story Property
- Cathedral Ceiling
- Great Room
- Dining Room
- Loft
- Flex Room
- Laundry Room
Kitchen
- Breakfast Bar
- Walk-In Pantry
- Kitchen Island
Bedrooms and Bathrooms
- 3 Bedrooms
- Primary Bedroom on Main
- Primary Bedroom Suite
- Walk-In Closet
- Powder Room
- Double Vanity
- Secondary Bathroom Double Sinks
- Private Water Closet
- Bathtub with Shower
- Walk-in Shower
Community Details
Overview
- Active Adult
- Resort Property
- Lawn Maintenance Included
Amenities
- Clubhouse
- Lounge
Recreation
- Fitness Center
- Community Pool
- Snow Removal
Security
- Controlled Access
Map
Other Plans in Regency at Woodbridge
About the Builder
- Regency at Woodbridge
- 4 Whisper Ridge Way Unit 41
- 13 Heritage Ln Unit 64
- 24 Burma Rd
- 75 Beecher Rd
- 164 Fitch St
- 1875 Litchfield Turnpike
- 71 Dunbar Hill Rd
- 516 Gilbert ( Rear) Ave
- 1025 Field Dr
- 55 Brewster St
- 701 Main St
- 54 Northrop Rd
- 2022 Whitney Ave
- 58 Acorn Hill Rd
- 24 Anella Dr
- 60 Acorn Hill Rd
- 175 Colony St
- 35 Cogwheel Ln
- 26 Gardners Ln
