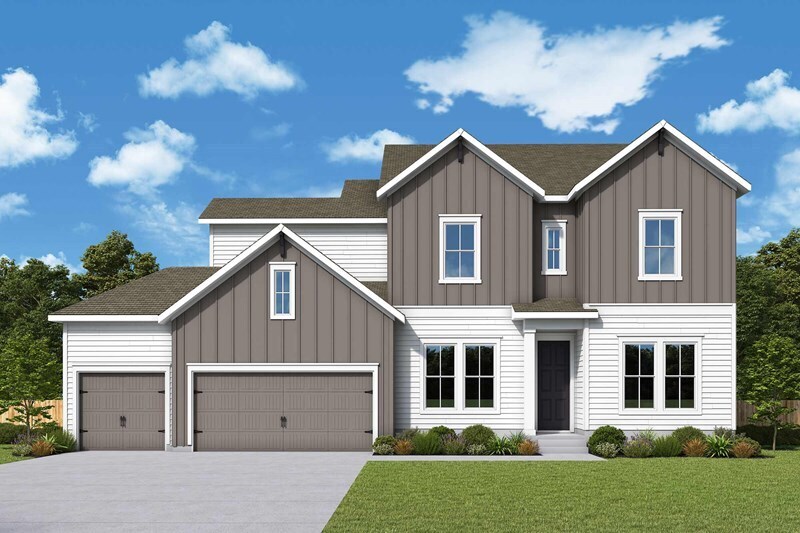
Verified badge confirms data from builder
Awendaw, SC 29429
Estimated payment starting at $6,670/month
0
Bed
--
Bath
2,938
Sq Ft
$359
Price per Sq Ft
Highlights
- Golf Course Community
- New Construction
- Pond in Community
- Wando High School Rated A
- Fishing Allowed
About This Floor Plan
This home is located at Chelsea Plan, Awendaw, SC 29429 and is currently priced at $1,053,869, approximately $358 per square foot. Chelsea Plan is a home located in Charleston County with nearby schools including St. James Santee School and Wando High School.
Sales Office
Hours
| Monday - Tuesday |
Closed
|
|
| Wednesday - Saturday |
10:00 AM - 6:00 PM
|
Appointment Only |
| Sunday |
1:00 PM - 6:00 PM
|
Appointment Only |
Sales Team
Suzanne Ledford
Office Address
1111 Reserve Ln
Awendaw, SC 29429
Driving Directions
Home Details
Home Type
- Single Family
HOA Fees
- $50 Monthly HOA Fees
Home Design
- New Construction
Interior Spaces
- 2-Story Property
Community Details
Overview
- Pond in Community
Recreation
- Golf Course Community
- Fishing Allowed
Map
Other Plans in Hidden Ponds Reserve
About the Builder
Founded in 1976 in Houston, Texas, David Weekley Homes has grown to become one of the largest privately held home builders in America, spanning across 13 states and 19 markets. They're passionate about delighting their Customers, building exceptional homes, caring for their Team, and making a difference in the communities in which they live and work.
Nearby Homes
- Hidden Ponds Reserve
- 5006 Deborahs Ln
- 0 U S 17
- 5306 Seewee Rd
- 5209 Seewee Rd
- 1225 Guerins Bridge Rd
- 6539 N Highway 17
- 0 Providence Cir Unit 25026285
- 4938 Woodville Rd
- 1382 Eden Rd
- 00 James Weston Dr
- 6154 Rudder Ln
- 1422 Dupree Creek Dr
- 1434 Dupree Creek Dr
- 3917 Delinger Dr
- 4299 N Highway 17
- 3011 Sweetwater Ln
- 3010 Sweetwater Ln
- 3006 Sweetwater Ln
- 3873 Summerton St
