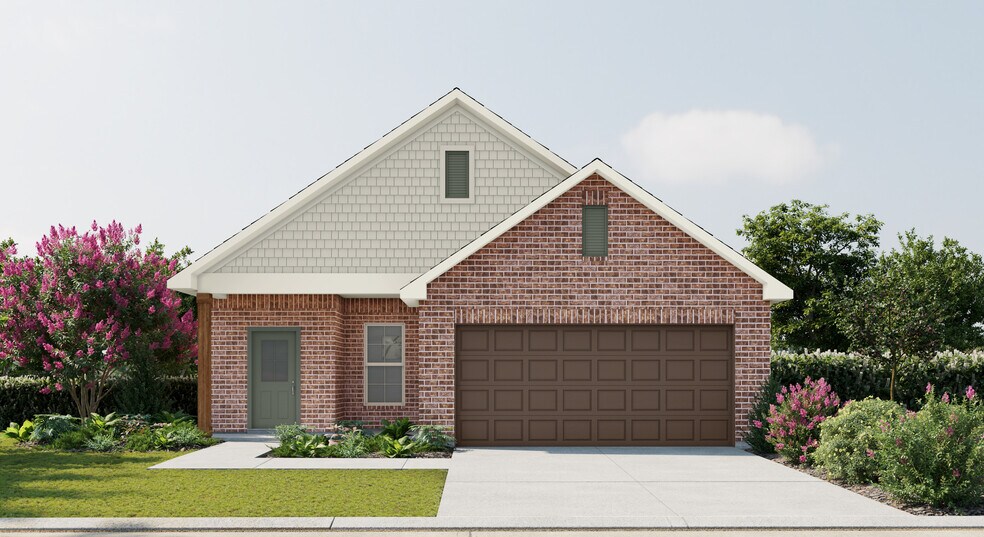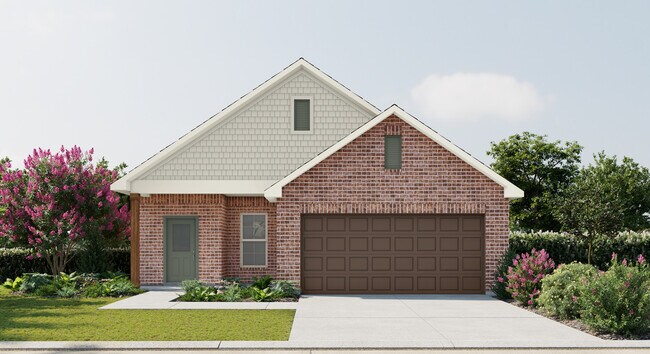
Estimated payment starting at $1,448/month
Highlights
- New Construction
- Primary Bedroom Suite
- Covered Patio or Porch
- Cambridgeport Rated A-
- Pond in Community
- Walk-In Pantry
About This Floor Plan
Discover the Cherokee II G floor plan by DSLD Homes, an energy-efficient home designed to provide maximum comfort, functionality, and style. With 1,458 square feet of living space and a total area of 2,034 square feet, this home offers the perfect balance of spaciousness and energy-saving features, making it ideal for modern families.The open floor plan seamlessly connects the kitchen, dining, and living areas, creating a welcoming and functional space for both everyday living and entertaining. The layout includes four bedrooms and two bathrooms, offering ample room for families to grow, with plenty of space for work or play.The kitchen is designed with modern functionality in mind, featuring recessed can lighting and a walk-in pantry that provides excellent storage for all your kitchen essentials. The walk-in master closet offers generous space for your wardrobe, while the master suite is a true retreat, featuring a garden tub, a separate master shower, and the privacy you deserve.Built with durability and curb appeal, the Cherokee II G boasts a classic brick and siding exterior and a covered rear porch, perfect for outdoor relaxation and enjoyment. The two-car garage offers both convenience and additional storage space.As with all DSLD Homes, the Cherokee II G floor plan is designed with energy-efficient features to help reduce utility costs and minimize environmental impact, while still maintaining a high level of comfort and style.If you're looking for a well-designed, energy-efficient home that offers spacious living, modern features, and long-lasting quality, the Cherokee II G floor plan by DSLD Homes is the perfect choice for you and your family.
Builder Incentives
Mortgage Rate Buy DownLimited-Time Incentive! For a limited time, purchase a select home and close by December 31st with DSLD Mortgage & DSLD Title to benefit from amazing incentives. Receive a fixed interest rate as low as 4.99% (5.73% APR) on FHA/RD/VA loans. Additionally, receive up to $8,000 in closing costs on select homes. Restrictions apply. Contact your builder sales representative to learn more.
Sales Office
| Monday - Saturday |
9:30 AM - 5:30 PM
|
| Sunday |
12:30 PM - 5:30 PM
|
Home Details
Home Type
- Single Family
HOA Fees
- $24 Monthly HOA Fees
Parking
- 2 Car Attached Garage
- Front Facing Garage
Home Design
- New Construction
Interior Spaces
- 1-Story Property
- Recessed Lighting
- Formal Entry
- Living Room
- Open Floorplan
- Dining Area
- Vinyl Flooring
- Smart Thermostat
- Laundry Room
Kitchen
- Walk-In Pantry
- Built-In Microwave
- Dishwasher
- Stainless Steel Appliances
- Kitchen Island
Bedrooms and Bathrooms
- 4 Bedrooms
- Primary Bedroom Suite
- Walk-In Closet
- 2 Full Bathrooms
- Soaking Tub
- Bathtub with Shower
Outdoor Features
- Covered Patio or Porch
Utilities
- Central Heating and Cooling System
- Tankless Water Heater
- High Speed Internet
- Cable TV Available
Community Details
Overview
- Association fees include ground maintenance
- Pond in Community
Amenities
- Shops
Map
Move In Ready Homes with this Plan
Other Plans in Autumn Crest
About the Builder
- Autumn Crest
- 4254 5th Ave
- 0 W Pinewood Dr Unit SWL25101648
- 0 E Pinewood Dr
- 0 Prejean Dr Unit SWL25001797
- 0 Prejean Dr Unit SWL23004477
- 0 Oak Cliff St Unit SWL25102069
- 4250 5th Ave
- 5623 Pinewood Dr E
- 0 E McNeese St Unit SWL25003399
- 0 E McNeese St Unit SWL23000239
- 0 E McNeese St Unit SWL25002649
- 1609 Meadow Dr
- 0 5th Ave Unit SWL25002648
- 0 5th Ave Unit SWL24007192
- Savannah Lakes
- 2235 Pinewood Dr S
- 0 Power Center Pkwy Unit SWL25002647
- 0 McNeese St Unit SWL22002762
- 0 Alameda St Unit SWL25003928

