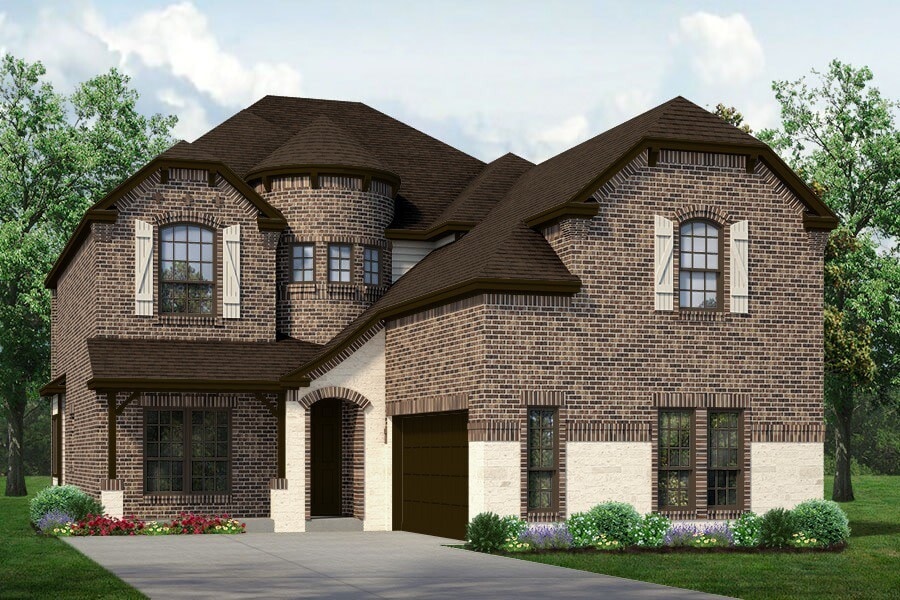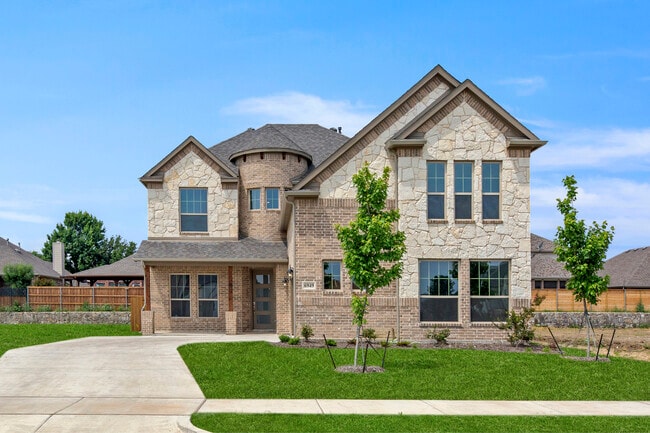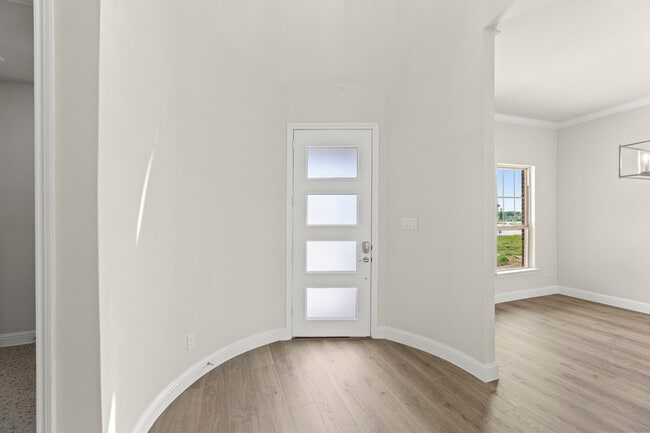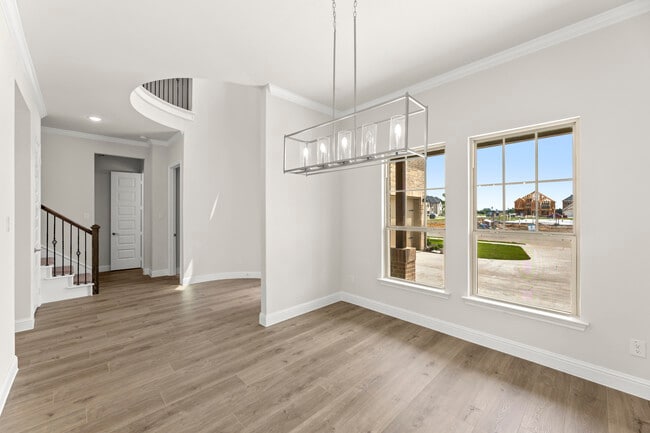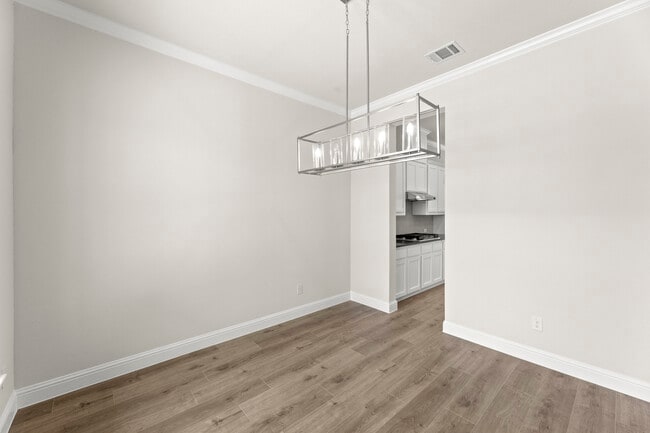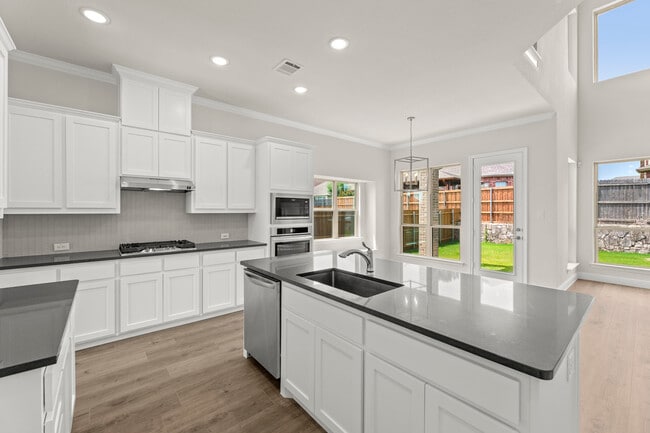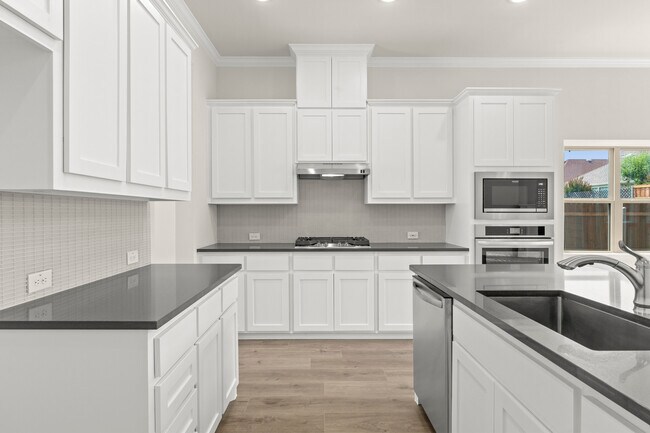
Estimated payment starting at $3,797/month
Highlights
- New Construction
- Freestanding Bathtub
- Bonus Room
- James Coble Middle School Rated A-
- Main Floor Primary Bedroom
- Great Room
About This Floor Plan
Our unique Chessel JS plan with its rotunda entryway and J Swing garage comes standard with 4 bedrooms, 3.5 bathrooms, a 2-car garage, a dining room, a media room and game room, 10' ceilings on the first floor and 9' ceilings on the second floor, freestanding tub in the main bathroom and a covered patio. Upgrade this home with an optional dining room to study, built-ins at the study, utility sink with cabinet, wall oven tower in the kitchen, alternative kitchen layout, bay window in main bedroom, walk in shower in the main bathroom, refreshment center in the media room, second floor balcony over covered patio, gameroom to bedroom 5, or bedroom 5 and game room and/or door to balcony, and a 3-car garage.
Sales Office
All tours are by appointment only. Please contact sales office to schedule.
Home Details
Home Type
- Single Family
HOA Fees
- $57 Monthly HOA Fees
Parking
- 2 Car Attached Garage
- Front Facing Garage
Taxes
- No Special Tax
Home Design
- New Construction
Interior Spaces
- 2-Story Property
- Recessed Lighting
- Fireplace
- Mud Room
- Great Room
- Dining Room
- Bonus Room
- Game Room
Kitchen
- Breakfast Area or Nook
- Eat-In Kitchen
- Breakfast Bar
- Walk-In Pantry
- Dishwasher
- Kitchen Island
- Kitchen Fixtures
Bedrooms and Bathrooms
- 4 Bedrooms
- Primary Bedroom on Main
- Walk-In Closet
- Jack-and-Jill Bathroom
- Powder Room
- Primary bathroom on main floor
- Dual Vanity Sinks in Primary Bathroom
- Private Water Closet
- Bathroom Fixtures
- Freestanding Bathtub
- Bathtub with Shower
- Walk-in Shower
Laundry
- Laundry Room
- Laundry on main level
- Washer and Dryer Hookup
Utilities
- Central Heating and Cooling System
- High Speed Internet
- Cable TV Available
Additional Features
- Covered Patio or Porch
- Lawn
Map
Other Plans in Mayfield Farms
About the Builder
- Mayfield Farms
- 1002 Spring Miller Ct
- 6050 S Collins St
- 1809 Southeast Pkwy
- 1225 E Debbie Ln
- 7001 S Cooper St
- 209 E Debbie Ln
- 207 E Debbie Ln
- 1111 Bell St
- 1025 Saint Kitts Dr
- 6100 S Cooper St
- Dolce Vita - Dolce Vita Village
- Dolce Vita - Dolce Vita Cottages
- Dolce Vita - Dolce Vita Manor
- 7602 Cranford Ct
- 7608 Cranford Ct
- 1215 Wood Ln
- 6310 Webb Lynn Rd
- 2021 Green Oaks Blvd
- 10 Delano Ct
