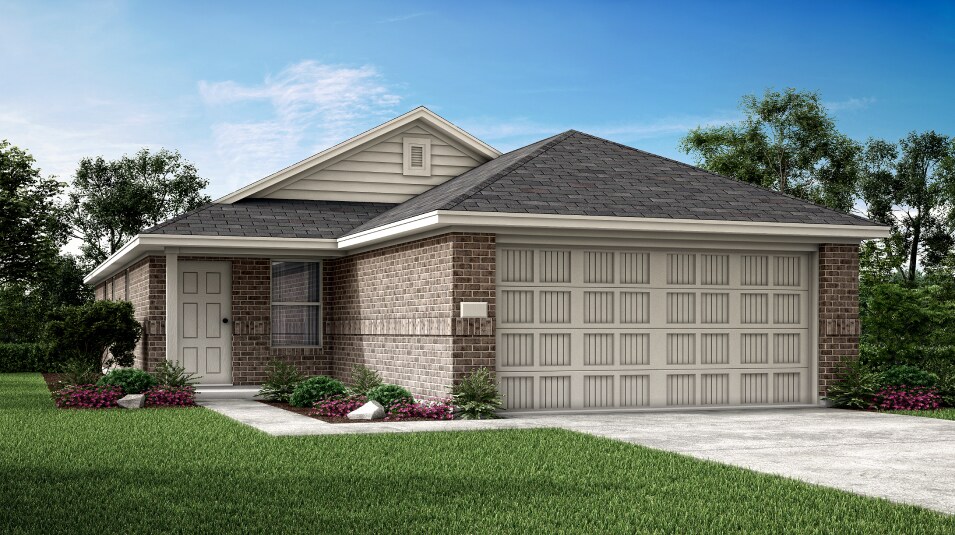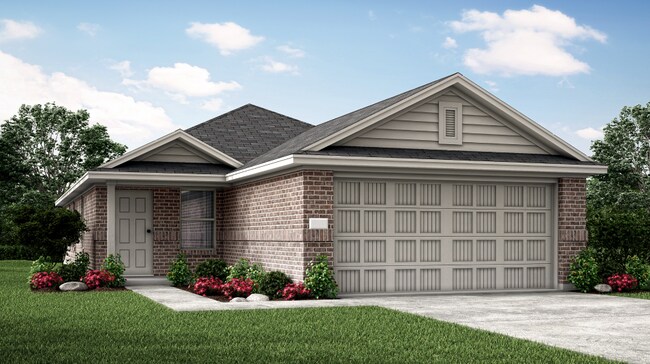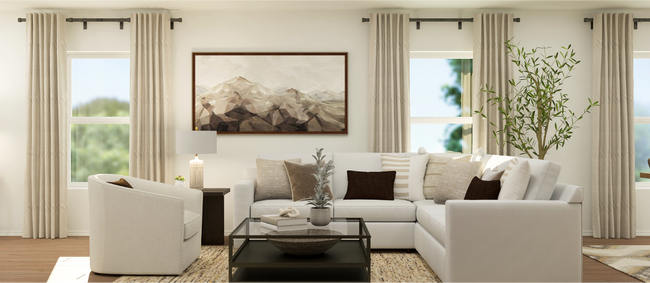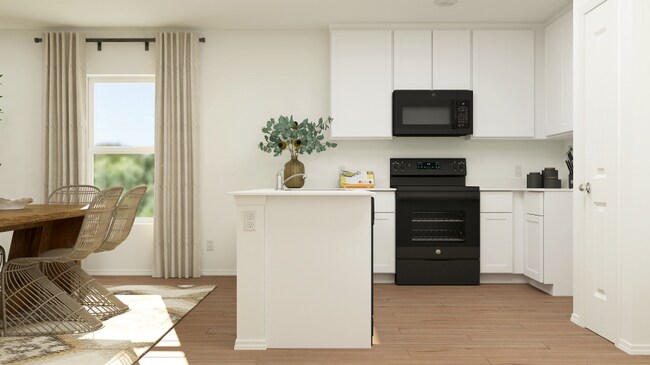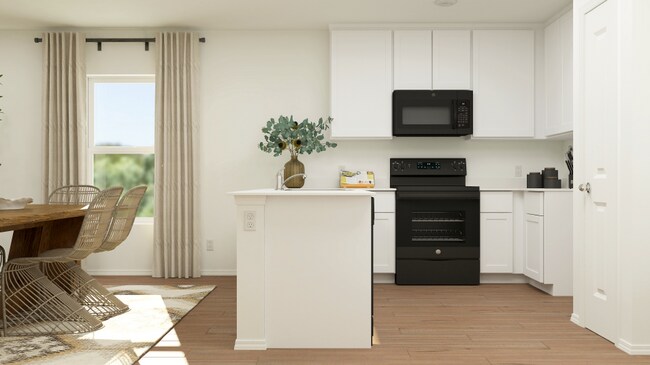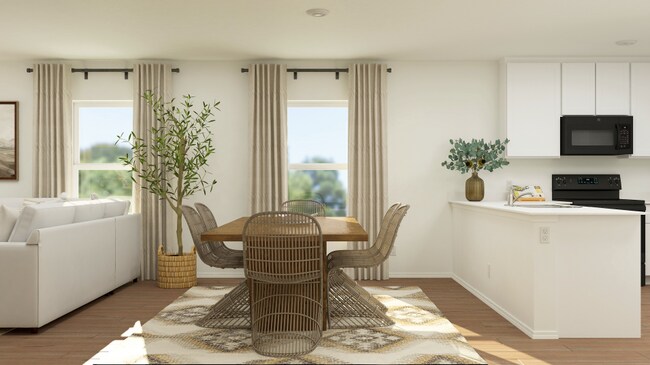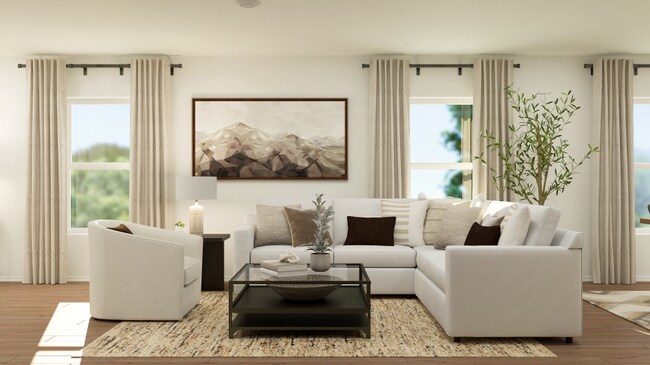
Estimated payment starting at $1,538/month
Total Views
3,261
3
Beds
2
Baths
1,461
Sq Ft
$166
Price per Sq Ft
Highlights
- Fitness Center
- Clubhouse
- Lap or Exercise Community Pool
- New Construction
- Pond in Community
- Soccer Field
About This Floor Plan
This single-story home has a classic layout with everything a growing family needs. The open living area includes a family room, dining area and modern kitchen which has a door to the backyard. Three bedrooms connect to the living area, including the owner’s suite, which has a private bathroom and walk-in closet.
Sales Office
Hours
| Monday - Saturday |
10:00 AM - 6:00 PM
|
| Sunday |
12:00 PM - 6:00 PM
|
Office Address
2021 Wildcat Trl
Crandall, TX 75114
Home Details
Home Type
- Single Family
HOA Fees
- $50 Monthly HOA Fees
Parking
- 2 Car Garage
Taxes
- Special Tax
Home Design
- New Construction
Interior Spaces
- 1,461 Sq Ft Home
- 1-Story Property
Bedrooms and Bathrooms
- 3 Bedrooms
- 2 Full Bathrooms
Community Details
Overview
- Pond in Community
- Greenbelt
Amenities
- Picnic Area
- Clubhouse
- Community Center
- Amenity Center
Recreation
- Soccer Field
- Sport Court
- Community Playground
- Fitness Center
- Lap or Exercise Community Pool
- Tot Lot
- Dog Park
- Trails
Map
Other Plans in Wildcat Ranch
About the Builder
Lennar Corporation is a publicly traded homebuilding and real estate services company headquartered in Miami, Florida. Founded in 1954, the company began as a local Miami homebuilder and has since grown into one of the largest residential construction firms in the United States. Lennar operates primarily under the Lennar brand, constructing and selling single-family homes, townhomes, and condominiums designed for first-time, move-up, active adult, and luxury homebuyers.
Beyond homebuilding, Lennar maintains vertically integrated operations that include mortgage origination, title insurance, and closing services through its financial services segment, as well as multifamily development and property technology investments. The company is listed on the New York Stock Exchange under the ticker symbols LEN and LEN.B and is a component of the S&P 500.
Lennar’s corporate leadership and administrative functions are based in Miami, where the firm oversees national strategy, capital allocation, and operational standards across its regional homebuilding divisions. As of fiscal year 2025, Lennar delivered more than 80,000 homes and employed thousands of people nationwide, with operations spanning across the country.
Frequently Asked Questions
How many homes are planned at Wildcat Ranch
What are the HOA fees at Wildcat Ranch?
How many floor plans are available at Wildcat Ranch?
How many move-in ready homes are available at Wildcat Ranch?
Nearby Homes
- Wildcat Ranch
- Wildcat Ranch
- Wildcat Ranch
- Crane Crossing
- 5030 Farm To Market Road 148
- River Ridge
- Arbors at Eastland - Classic Collection 60s
- 9039 Prairie Chapel Rd
- Arbors at Eastland - Classic Collection
- River Ridge
- Cartwright Ranch
- Kingsborough
- 2213 Starstuck Ct
- Heartland
- Heartland - Classic 60
- Heartland
- Lot 9R S 5th St
- 531 Hart Dr
- 411 N 1st St
- Cartwright Ranch
Your Personal Tour Guide
Ask me questions while you tour the home.
