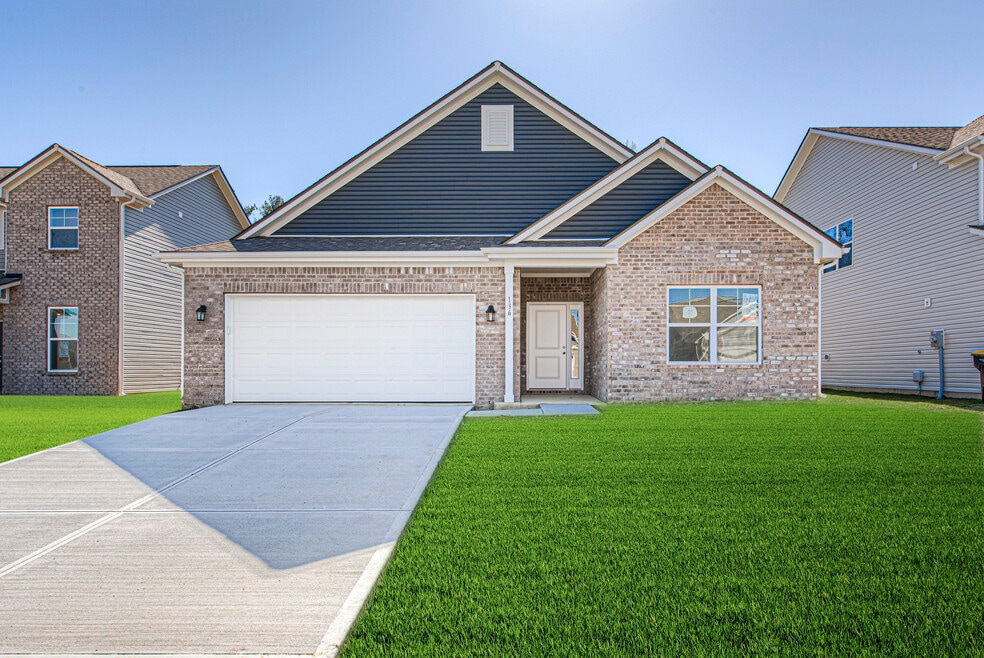
Englewood, OH 45315
Estimated payment starting at $1,722/month
Highlights
- New Construction
- Pond in Community
- Lawn
- Primary Bedroom Suite
- Great Room
- Breakfast Area or Nook
About This Floor Plan
Looking for the perfect ranch-style home as your new home? Take a look at The Chestnut and its many optional upgrades. With the option to add a bonus room with a bedroom and full bathroom, you have the potential for 2,600+ square feet of living space in a ranch home.When you enter the home, you will see the first two bedrooms and a full bathroom. As you move throughout The Chestnut, notice the open floorplan layout to make the home feel larger. Entertaining for the holidays and events can be done with ease in this large open concept kitchen, dining, and living space.The L-Shaped kitchen ensures that you never feel left out when entertaining guests. With an included kitchen island, this space makes seating easy- the ideal gathering place in a home. Interested in upgrading your kitchen to the gourmet option? This is the perfect plan to take that extra step. Don't worry about running out of storage with a walk-in pantry and spacious cabinets lining the walls.The primary suite includes many additional features- including an optional single step ceiling, a large walk-in closet with the ability to connect with the utility room, and more. Upgrade your primary bathroom with an optional double bowl vanity, an optional tile shower, or an optional deluxe bathroom with a separate garden tub and shower.Visit any of our communities to learn more today!
Sales Office
All tours are by appointment only. Please contact sales office to schedule.
Home Details
Home Type
- Single Family
Home Design
- New Construction
Interior Spaces
- 1,801 Sq Ft Home
- 1-Story Property
- Recessed Lighting
- Great Room
Kitchen
- Breakfast Area or Nook
- Eat-In Kitchen
- Breakfast Bar
- Built-In Range
- Dishwasher
- Kitchen Island
Bedrooms and Bathrooms
- 3 Bedrooms
- Primary Bedroom Suite
- Walk-In Closet
- 2 Full Bathrooms
- Primary bathroom on main floor
- Soaking Tub
- Bathtub with Shower
Laundry
- Laundry Room
- Laundry on main level
- Washer and Dryer Hookup
Parking
- Attached Garage
- Front Facing Garage
Utilities
- Central Heating and Cooling System
- High Speed Internet
Additional Features
- Front Porch
- Lawn
Community Details
- Pond in Community
Map
Other Plans in Westbrook Meadows
About the Builder
- Westbrook Meadows
- Hunters Path
- . Wentworth Way
- 5619 Moss Creek Blvd
- 6473 Waywind Dr
- 6459 Waywind Dr
- 0 Hoke Rd Unit 942335
- 0 Meiring St Unit 866058
- 4010 Laguna Rd
- 7779 Downey Trail
- 7777 Downey Trail
- 4496 Talcott Trail
- 4245 W Wenger Rd
- 7540 Tuscola Dr
- 4051 Belmore Trace
- Wenger Village
- 0 Trotwood Blvd Unit 952242
- 4784 Molunat
- 5719 Denlinger Rd
- 118 Elm Ct
Ask me questions while you tour the home.






