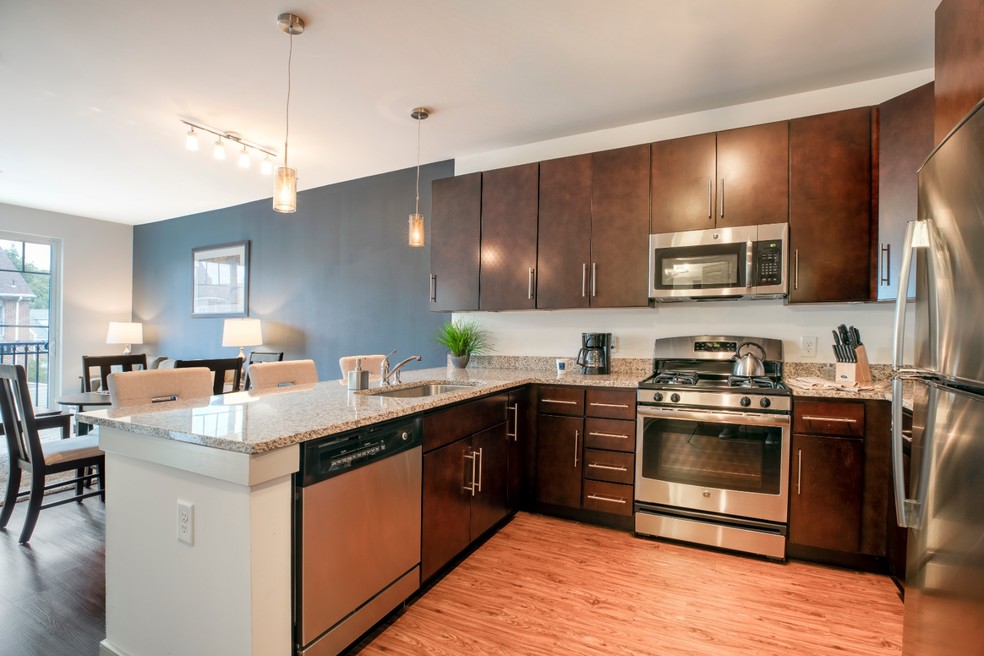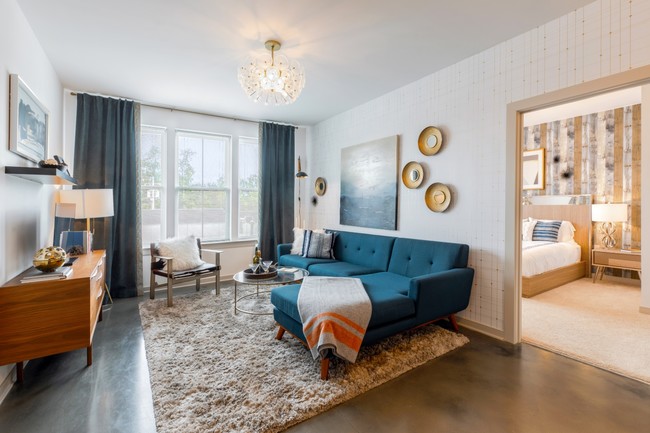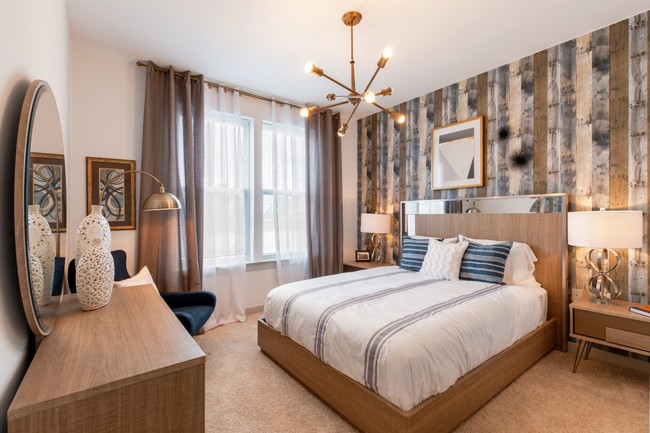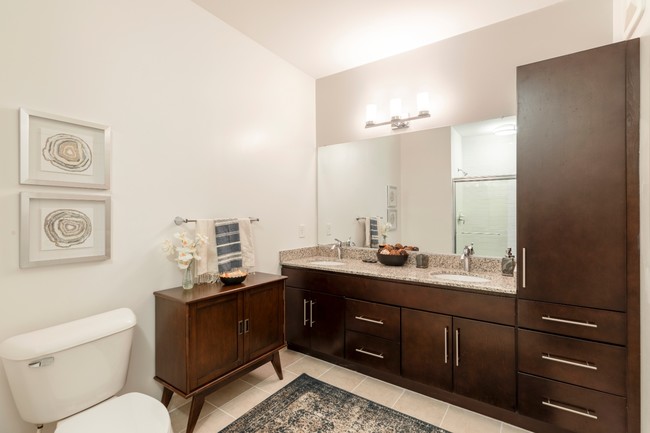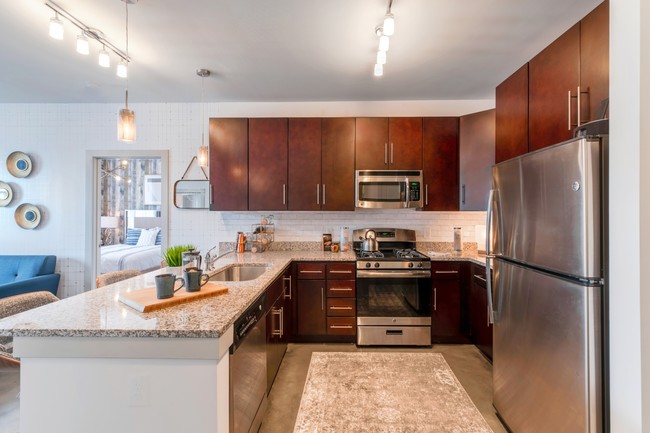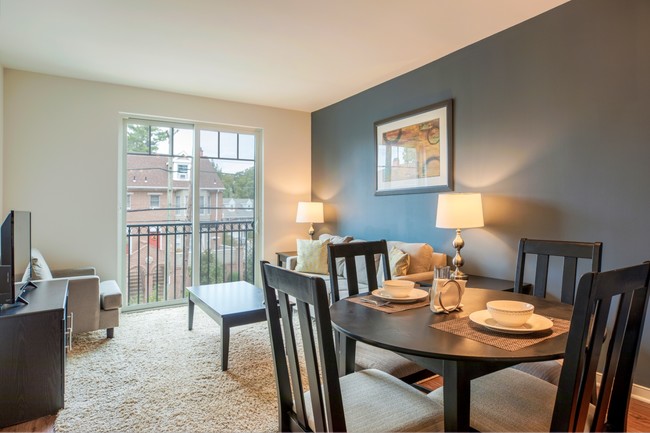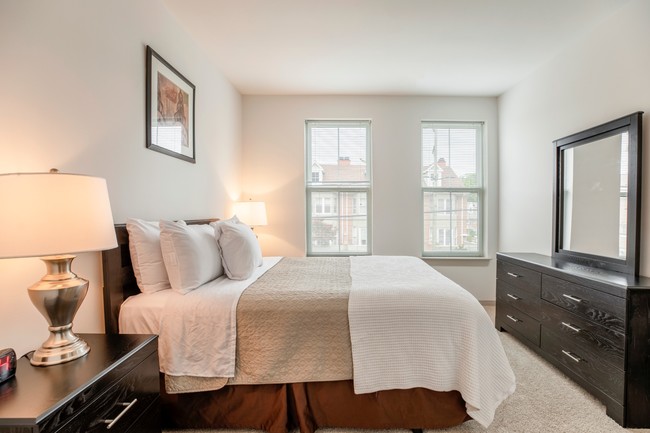About Chestnut Square
Downtown West Chester's most dynamic new apartments will redefine your expectations of modern apartment living, with all the privilege of unbeatable location. Experience the simplicity, excitement and exceptional quality of life at your doorstep and a backyard of unparalleled beauty in The Brandywine River Valley.
The price shown reflects Base Rent only. Residents are responsible for additional required fees, including but not limited to an application fee, security deposit, community amenity fee, and utility charges. These fees are assessed per applicant or per unit as applicable and may vary based on usage or lease terms. Please consult a leasing agent for a comprehensive list of all required, optional, and situational fees.

Pricing and Floor Plans
1 Bedroom
1 Bed 1 Bath
$2,310 - $2,325
1 Bed, 1 Bath, 789 Sq Ft
https://imagescdn.homes.com/i2/vq34kn64X3hKrBYz2aNDh8F2xkq0Jzgjp7UdJwYWyUw/116/chestnut-square-west-chester-pa-3.png?p=1
| Unit | Price | Sq Ft | Availability |
|---|---|---|---|
| 311 | $2,325 | 789 | Dec 27 |
2 Bedrooms
2 Bed 2 Bath
$3,010
2 Beds, 2 Baths, 1,071 Sq Ft
https://imagescdn.homes.com/i2/iBfcCujlZAeUbUP2G__J7DRqnrDHvKHkeYp44mJ9XuA/116/chestnut-square-west-chester-pa-2.png?t=p&p=1
| Unit | Price | Sq Ft | Availability |
|---|---|---|---|
| 347 | $3,010 | 1,071 | Dec 15 |
2 Bed 2 Bath
$3,232
2 Beds, 2 Baths, 1,153 Sq Ft
https://imagescdn.homes.com/i2/FF4bA3qEm2Cp_prK1odKOlX7a6nPiiUYiC-a_CQdyJs/116/chestnut-square-west-chester-pa.png?t=p&p=1
| Unit | Price | Sq Ft | Availability |
|---|---|---|---|
| 146 | $3,232 | 1,153 | Now |
Fees and Policies
The fees below are based on community-supplied data and may exclude additional fees and utilities. Use the Rent Estimate Calculator to determine your monthly and one-time costs based on your requirements.
One-Time Basics
Parking
Pets
Property Fee Disclaimer: Standard Security Deposit subject to change based on screening results; total security deposit(s) will not exceed any legal maximum. Resident may be responsible for maintaining insurance pursuant to the Lease. Some fees may not apply to apartment homes subject to an affordable program. Resident is responsible for damages that exceed ordinary wear and tear. Some items may be taxed under applicable law. This form does not modify the lease. Additional fees may apply in specific situations as detailed in the application and/or lease agreement, which can be requested prior to the application process. All fees are subject to the terms of the application and/or lease. Residents may be responsible for activating and maintaining utility services, including but not limited to electricity, water, gas, and internet, as specified in the lease agreement.
Map
- 238 E Gay St Unit 2
- 233 E Market St
- 145 E Miner St
- 113 E Miner St
- 110 S Matlack St
- 342 E Barnard St
- 344 E Barnard St
- 110 S High St
- 305 S Matlack St
- 305 S Walnut St
- 204 Ford Cir
- 113 Peabody Way
- 335 S Adams St
- 303 W Washington St
- 626 N Matlack St
- 408 S Church St
- 615-617 S Walnut St
- 325 W Chestnut St
- 116 Price St
- 418 Hannum Ave
- 238 E Gay St
- 124 E Market St
- 300 E Evans St
- 123 S Matlack St
- 25 E Washington St Unit 1
- 208 N Penn St Unit 1
- 29 W Gay St Unit 3
- 37 W Gay St Unit 3RD FL
- 300 N Penn St Unit P1
- 300 N Penn St Unit W3
- 300 N Penn St Unit W9
- 342 E Barnard St
- 310 E Barnard St
- 131 E Union St
- 14 S Church St
- 301 S Matlack St Unit A - 1st Floor
- 305 S Walnut St Unit 3
- 103 N Darlington St
- 300 E Marshall St
- 206 W Gay St Unit 1
