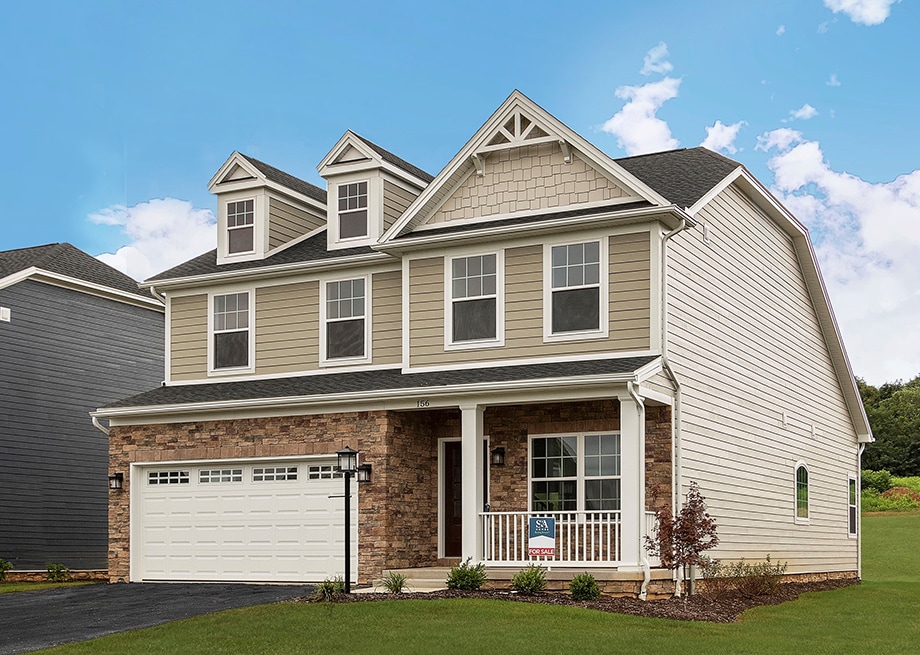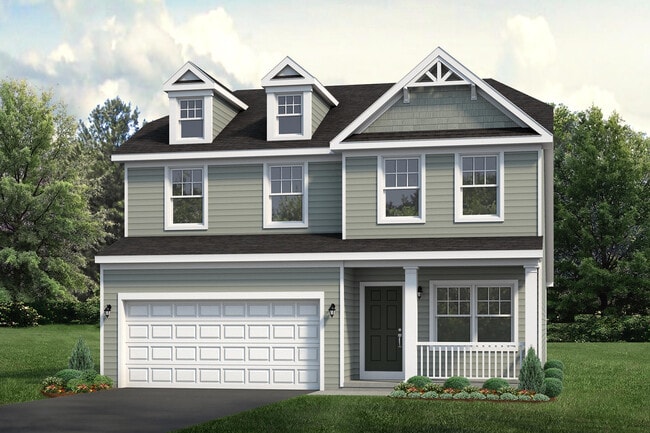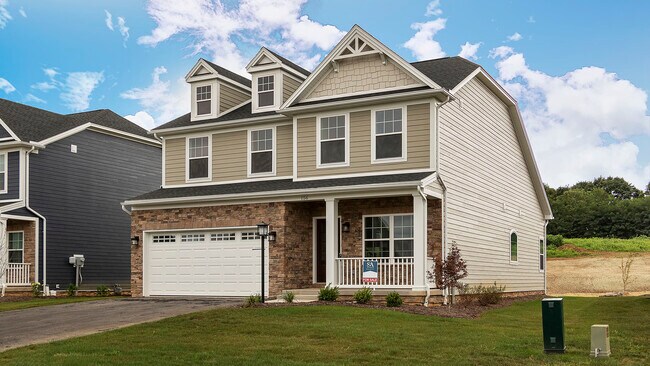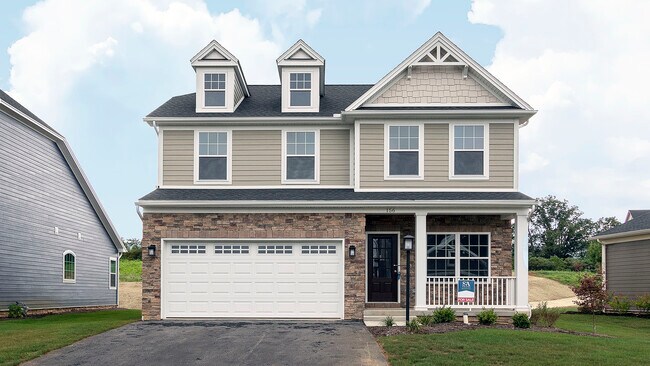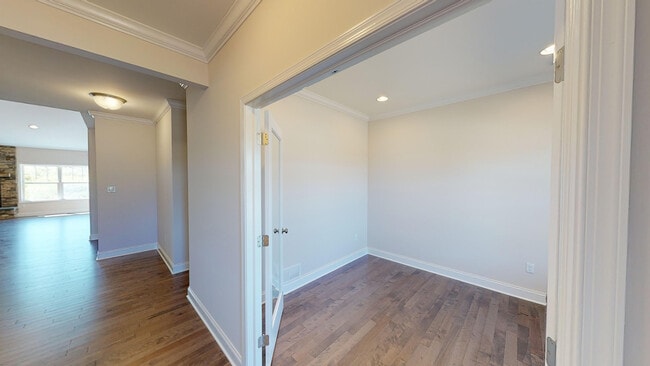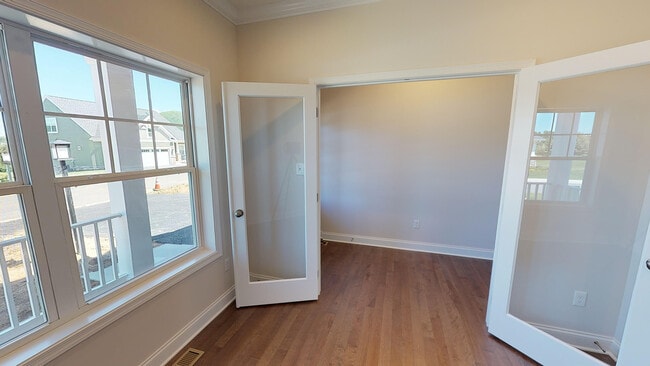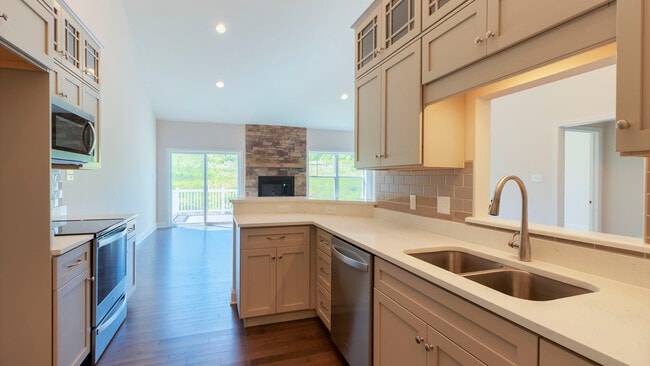
State College, PA 16801
Estimated payment starting at $4,216/month
Highlights
- New Construction
- Gourmet Kitchen
- Main Floor Primary Bedroom
- Mount Nittany Elementary School Rated A
- Vaulted Ceiling
- 5-minute walk to Fieldstone Park
About This Floor Plan
The Chilton has been meticulously designed to bring you the ideal blend of luxurious estate home living with unmatched convenience and sensibility.Beyond the front door, the foyer guides the way past a cozy den, bathed in natural light from the large front porch window. Ahead, the interior reveals an open dining area and expansive great room that offers optional features such as a vaulted ceiling and stately fireplace, creating the perfect space for entertaining. A corner gourmet kitchen provides effortless access to dining and living areas while the adjacent first-floor laundry offers unmatched convenience. A luxurious first-floor owners bedroom with private bath and walk-in closet offers the ultimate in living ease. From the entryway, stairs ascend to the second floor where two roomy bedrooms provide a comfortable retreat and share an adjoining full bath. The large walk-in closets in each bedroom, a closet in the foyer and a large optional storage area on the second floor provide impressive storage space throughout the home. Entertainment opportunities expand to the spacious lower level where an optional recreation room with wet bar, full bath, and flex space create fresh possibilities. Like no other design, the Chilton offers you the distinct advantages of a luxurious home in a more manageable size and with the convenience of one-level living within a 2-story floorplan. A product of cutting-edge technology and building practices, Chilton is a quality, energy-efficient and
Sales Office
All tours are by appointment only. Please contact sales office to schedule.
| Monday - Friday |
10:00 AM - 6:00 PM
|
| Saturday |
10:00 AM - 5:00 PM
|
| Sunday |
12:00 PM - 5:00 PM
|
Home Details
Home Type
- Single Family
HOA Fees
- $370 Monthly HOA Fees
Parking
- 2 Car Attached Garage
- Front Facing Garage
Home Design
- New Construction
Interior Spaces
- 2-Story Property
- Vaulted Ceiling
- Fireplace
- Mud Room
- Formal Entry
- Great Room
- Dining Area
- Unfinished Basement
Kitchen
- Gourmet Kitchen
- Ice Maker
- Dishwasher
- Kitchen Island
- Granite Countertops
- Quartz Countertops
- Disposal
Bedrooms and Bathrooms
- 3 Bedrooms
- Primary Bedroom on Main
- Walk-In Closet
- Jack-and-Jill Bathroom
- Powder Room
- Primary bathroom on main floor
- Double Vanity
- Bathtub with Shower
- Walk-in Shower
Laundry
- Laundry Room
- Laundry on main level
Utilities
- Programmable Thermostat
- PEX Plumbing
Additional Features
- Green Certified Home
- Front Porch
Community Details
- Lawn Maintenance Included
- Mountain Views Throughout Community
Listing and Financial Details
- Price Does Not Include Land
Map
Move In Ready Homes with this Plan
Other Plans in Village at Canterbury
About the Builder
- Village at Canterbury
- 1100 Cortland Dr
- Lot #5 Linden Hall Rd
- Lot #3 Linden Hall Rd
- Lot 1 Andrea Way
- 933 Oak Ridge Ave
- 146 Emma Ct
- 663 Montclair Ln
- 664 Montclair Ln
- 656 Montclair Ln
- 661 Montclair Ln
- 655 Montclair Ln
- 1031 Andrea Way
- Lot #6 Linden Hall Rd
- Lot #4 Linden Hall Rd
- Lot #2 Linden Hall Rd
- 429 Farmhill Dr
- 423 Farmhill Dr
- 211 Farmhill Dr
- 217 Farmhill Dr
