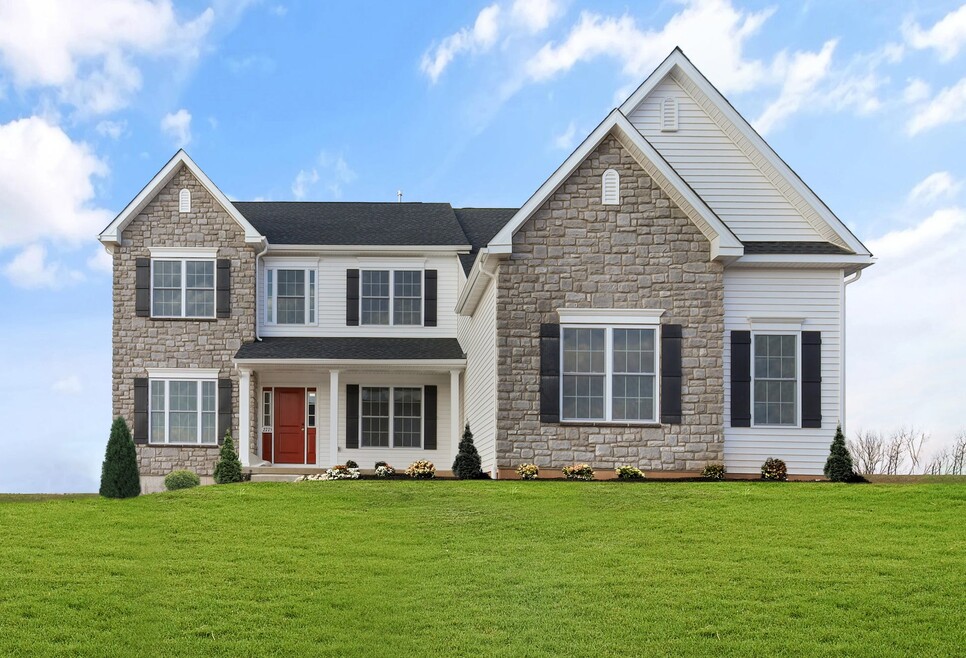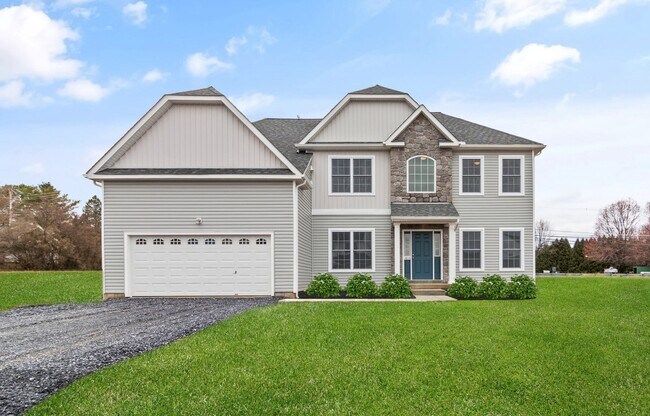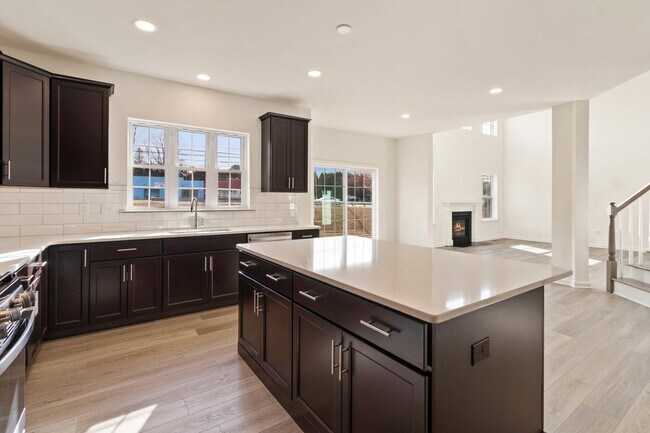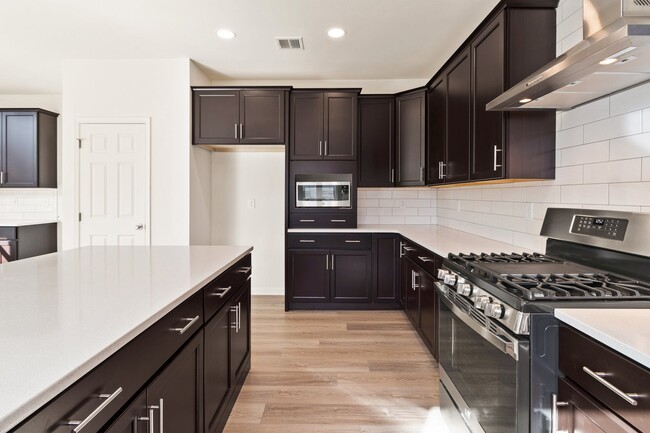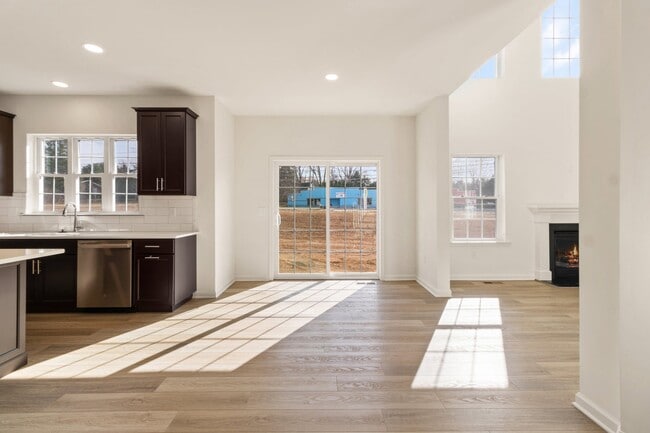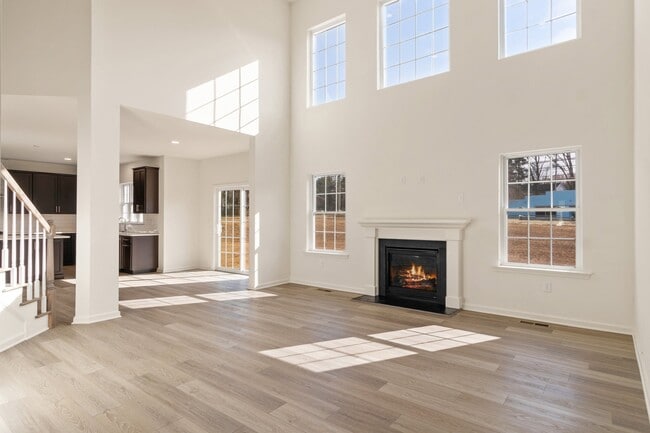
Schnecksville, PA 18078
Estimated payment starting at $5,120/month
Highlights
- New Construction
- Primary Bedroom Suite
- Mud Room
- Schnecksville School Rated A
- Great Room
- Home Office
About This Floor Plan
Discover the perfect family home in The Churchill! This beauty offers over 3000 sq ft of living space of elegance and comfort. The 2-story Great Room sets the tone of this open-concept floorplan, while the living room provides a warm and inviting space for gatherings. The gourmet Kitchen, complete with Dining Nook leading to the backyard, is a chef's dream with ample countertop space and a large island with room for seating. A formal dining room and study complete the main level. The second floor boasts a luxurious Owner's Suite with private Bath. Three additional Bedrooms, a shared hall Bath, and a conveniently located 2nd floor Laundry Room can also be found upstairs. Some images, videos, virtual tours shown may be from a previously built Tuskes home of similar design. Actual options, colors, and selections may vary. Contact us for details!
Sales Office
All tours are by appointment only. Please contact sales office to schedule.
Home Details
Home Type
- Single Family
HOA Fees
- $50 Monthly HOA Fees
Parking
- 2 Car Attached Garage
- Side Facing Garage
Home Design
- New Construction
Interior Spaces
- 2-Story Property
- Gas Fireplace
- French Doors
- Mud Room
- Great Room
- Living Room
- Dining Room
- Home Office
Kitchen
- Breakfast Area or Nook
- Breakfast Bar
- Walk-In Pantry
- Built-In Oven
- Cooktop
- Built-In Microwave
- Dishwasher
- Kitchen Island
Bedrooms and Bathrooms
- 4 Bedrooms
- Primary Bedroom Suite
- Walk-In Closet
- Powder Room
- Double Vanity
- Secondary Bathroom Double Sinks
- Private Water Closet
- Bathtub with Shower
- Walk-in Shower
Laundry
- Laundry Room
- Laundry on upper level
- Washer and Dryer Hookup
Outdoor Features
- Covered Patio or Porch
Utilities
- Central Heating and Cooling System
- High Speed Internet
- Cable TV Available
Map
Other Plans in Greenleaf Fields at Parkland
About the Builder
- Greenleaf Fields at Parkland
- Ridings at Parkland
- Views at Fells Creek
- 4760 Mulberry St
- 2270 Quarry St
- 2827 Willow St
- 4740 Hillcrest Ln
- 3006 N Cider Dr
- North Hills
- 436 Willow Rd Unit Lot 15
- 448 Long Lane Rd
- 464 Long Lane Rd
- High Meadow Estates
- 6 W 1st St
- Hidden Meadows - Fountain View at Hidden Meadows
- Wrenfield
- 5137 Schantz Rd Unit The Jackson
- 5137 Schantz Rd Unit The Kennedy
- 5137 Schantz Rd Unit The Roosevelt
- 5137 Schantz Rd Unit The Madison
