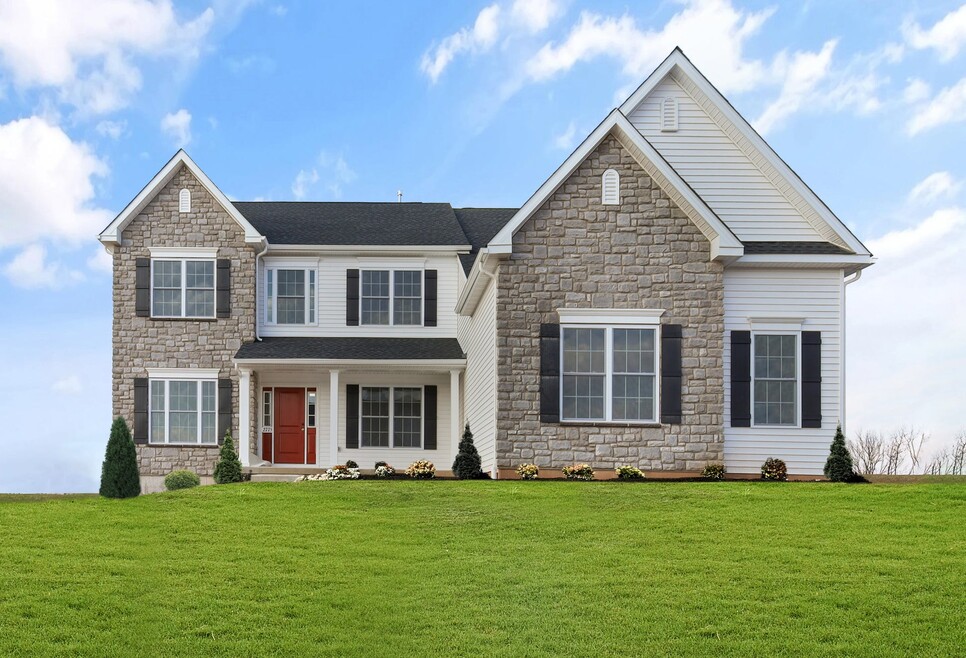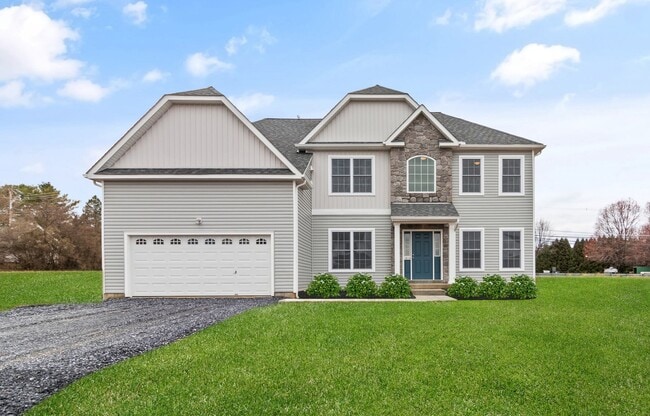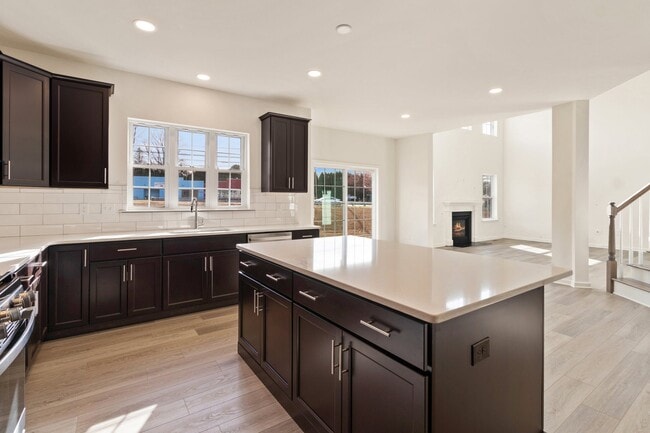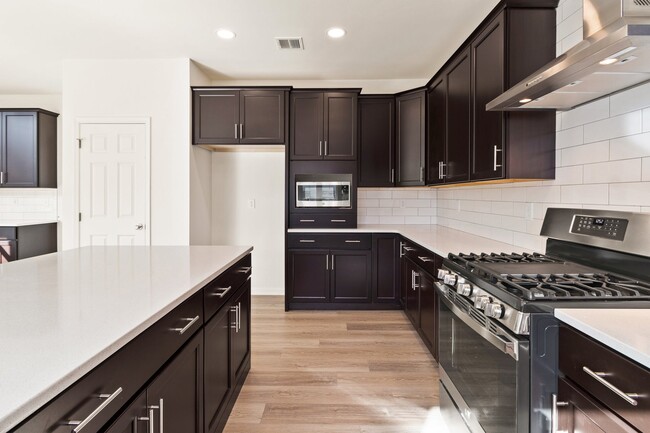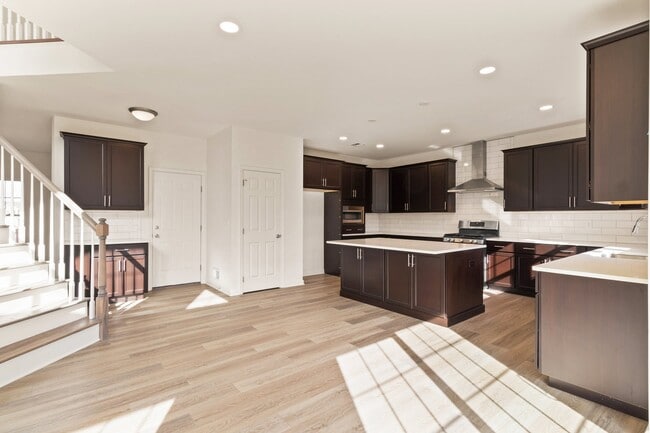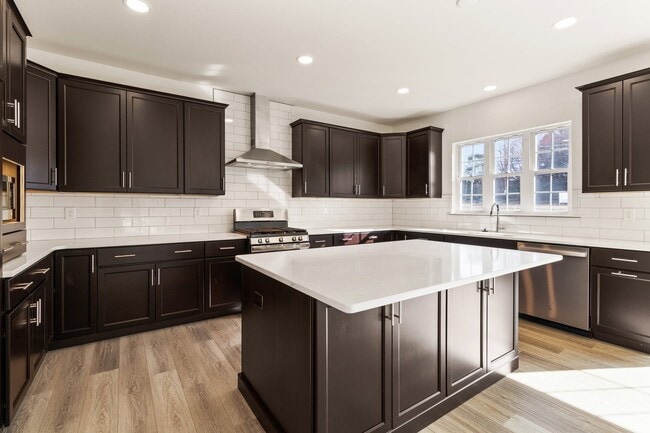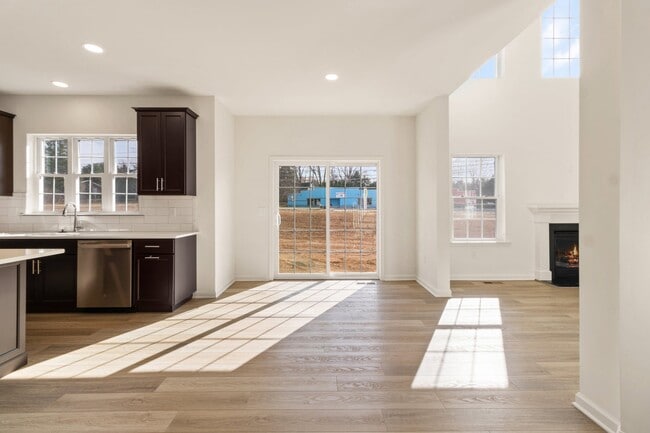
Estimated payment starting at $5,078/month
Highlights
- New Construction
- Great Room
- No HOA
- Primary Bedroom Suite
- Mud Room
- Home Office
About This Floor Plan
Discover the perfect family home in The Churchill! This beauty offers over 3000 sq ft of living space of elegance and comfort. The 2-story Great Room sets the tone of this open-concept floorplan, while the living room provides a warm and inviting space for gatherings. The gourmet Kitchen, complete with Dining Nook leading to the backyard, is a chef's dream with ample countertop space and a large island with room for seating. A formal dining room and study complete the main level. The second floor boasts a luxurious Owners' Suite with private Bath. Three additional Bedrooms, a shared hall Bath, and a conveniently located 2nd floor Laundry Room can also be found upstairs. Some images, videos, virtual tours shown may be from a previously built Tuskes home of similar design. Actual options, colors, and selections may vary. Contact us for details!
Sales Office
All tours are by appointment only. Please contact sales office to schedule.
Home Details
Home Type
- Single Family
Parking
- 2 Car Attached Garage
- Side Facing Garage
Home Design
- New Construction
Interior Spaces
- 2-Story Property
- Gas Fireplace
- French Doors
- Mud Room
- Great Room
- Living Room
- Dining Room
- Home Office
Kitchen
- Breakfast Area or Nook
- Breakfast Bar
- Walk-In Pantry
- Built-In Oven
- Cooktop
- Built-In Microwave
- Dishwasher
- Kitchen Island
Bedrooms and Bathrooms
- 4 Bedrooms
- Primary Bedroom Suite
- Walk-In Closet
- Powder Room
- Double Vanity
- Secondary Bathroom Double Sinks
- Private Water Closet
- Bathtub with Shower
- Walk-in Shower
Laundry
- Laundry Room
- Laundry on upper level
- Washer and Dryer Hookup
Outdoor Features
- Covered Patio or Porch
Utilities
- Central Heating and Cooling System
- High Speed Internet
- Cable TV Available
Community Details
- No Home Owners Association
Map
Other Plans in The Enclave at Bushkill
About the Builder
- The Enclave at Bushkill
- 0 Olive Rd
- High Meadow Estates
- 1086 Birch St Unit 286
- North Hills
- 3220 Eisenhower Dr
- 0 Benders Dr
- 158 Jeffrey Ln
- Overlook Estates
- 3235 Michaels School Rd Unit 10
- 3229 Michaels School Rd Unit 13
- 3983 Hastings Rd
- Sunny Slope Crossings
- 6834 Smith Ct Unit Stavanger III
- 6871 Smith Ct Unit Lot 35/12/0
- 5682 Frederick Dr Unit Stavanger III
- 6844 Smith Ct Unit 38/12/0
- 5722 Frederick Dr Unit Stavanger III
- 5711 Frederick Dr Unit Stavanger III
- 5683 Frederick Dr Unit Olympia
