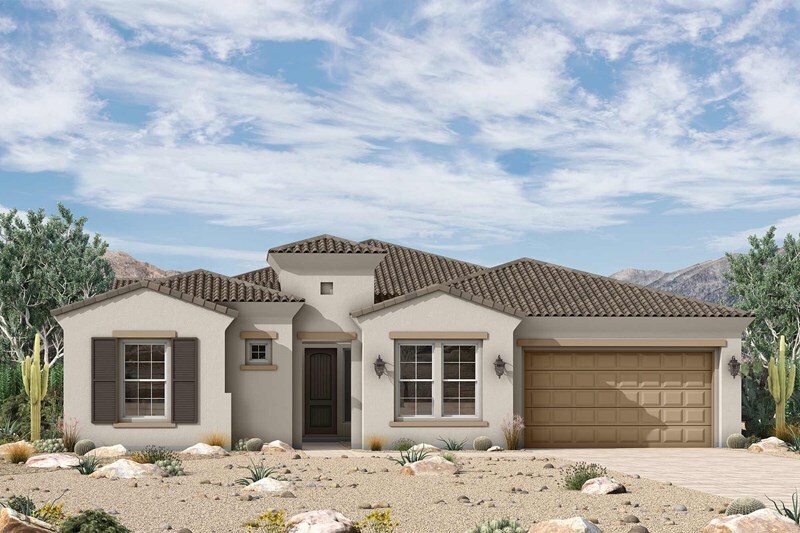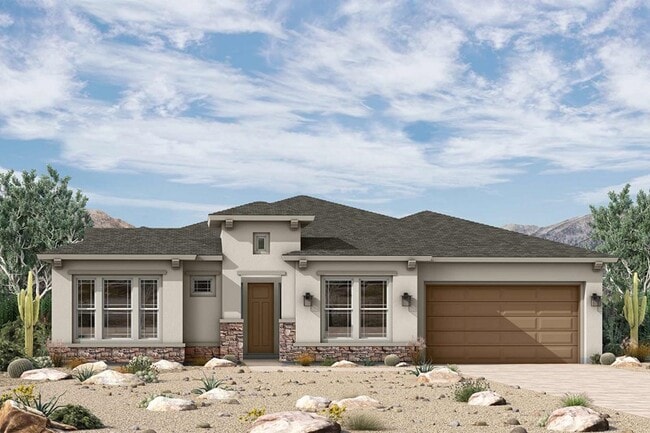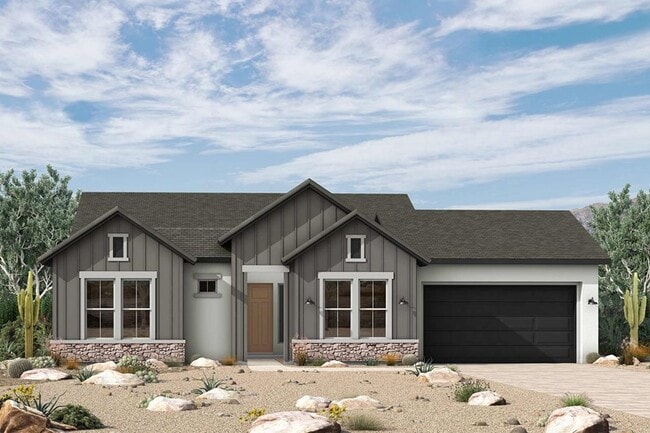
San Tan Valley, AZ 85140
Estimated payment starting at $4,264/month
Highlights
- New Construction
- Community Lake
- Freestanding Bathtub
- RV Garage
- Clubhouse
- Retreat
About This Floor Plan
Welcome to the classic-meets-contemporary Cielo floor plan by David Weekley Homes in Soleo. Open sight lines and gentle sunlight allow your personal style to shine in the impressive family and dining spaces. A presentation island anchors the elegant kitchen to create a place equally suited to easy snacks and holiday feasts. The Owner’s Retreat provides a great place to begin and end each day with an Owner’s Bath and paired walk-in closets. A guest suite and two additional bedrooms help everyone find a space they can make uniquely their own. Craft your ideal home office, media lounge or reading haven in the study and TV room before heading out to enjoy the covered patio. Contact David Weekley Homes at Soleo Team to experience the difference our World-class Customer Service makes in building your new home in San Tan Valley, AZ.
Builder Incentives
Starting Rate As Low As 2.99%. Offer valid January, 1, 2026 to March, 1, 2026.
Up to $40,000 in flex Dollars. Offer valid January, 15, 2026 to March, 16, 2026.
Sales Office
| Monday - Tuesday |
10:00 AM - 6:00 PM
|
| Wednesday |
1:00 PM - 6:00 PM
|
| Thursday - Sunday |
10:00 AM - 6:00 PM
|
Home Details
Home Type
- Single Family
Parking
- 4 Car Attached Garage
- Front Facing Garage
- RV Garage
Home Design
- New Construction
Interior Spaces
- 3,283-3,293 Sq Ft Home
- 1-Story Property
- Family Room
- Living Room
- Dining Area
- Home Office
Kitchen
- Walk-In Pantry
- Dishwasher
- Kitchen Island
Bedrooms and Bathrooms
- 4 Bedrooms
- Retreat
- Walk-In Closet
- Dual Sinks
- Private Water Closet
- Freestanding Bathtub
- Bathtub with Shower
- Walk-in Shower
Laundry
- Laundry Room
- Washer and Dryer Hookup
Outdoor Features
- Courtyard
- Covered Patio or Porch
Community Details
Overview
- Community Lake
- Greenbelt
Amenities
- Community Fire Pit
- Clubhouse
Recreation
- Community Playground
- Lap or Exercise Community Pool
- Splash Pad
- Park
- Event Lawn
Map
Other Plans in Soleo - Tamber
About the Builder
- Soleo - Alston
- Soleo - Tamber
- Soleo - Tavolo
- Soleo - Artesa
- 4214 E Hash Knife Draw Rd Unit U
- 4082 E Hash Knife Draw Rd Unit 3
- 4022 E Hash Knife Draw Rd Unit 2
- 36876 N Wyatt Dr Unit 22
- 1035 Combs
- Encanterra - Espana
- 3074 E Riding Boot Way
- Wales Ranch - Sabino
- Encanterra - Italia
- Encanterra - Francia
- Encanterra - Resort
- Wales Ranch - Tobiano
- Wales Ranch
- 3734 E Weston Ln
- 3782 E Weston Ln
- 35810 N Evermore Madison St


