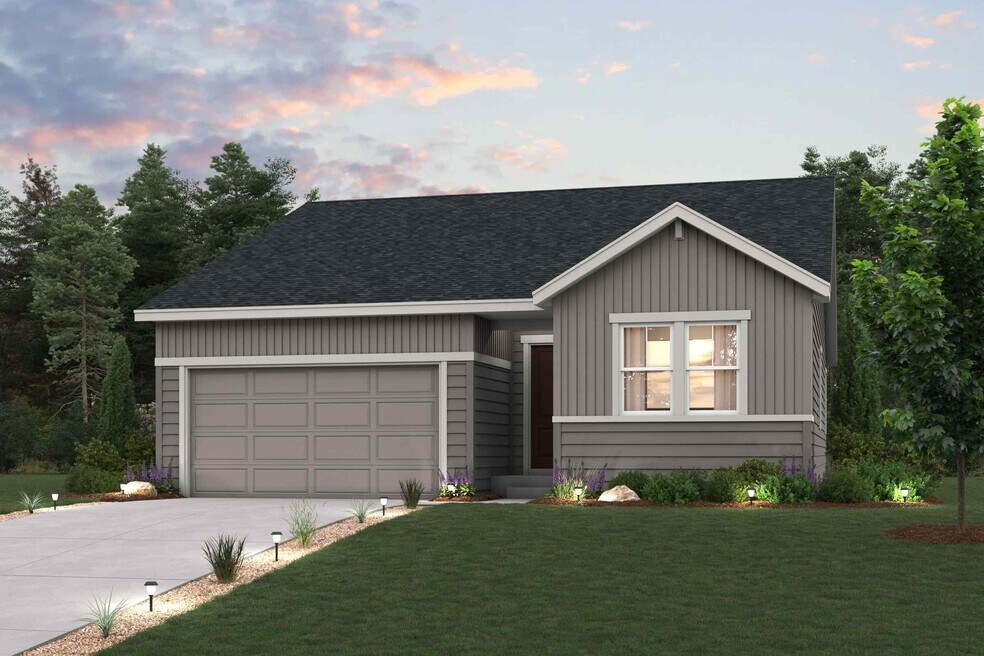
Estimated payment starting at $4,763/month
Highlights
- New Construction
- Primary Bedroom Suite
- Mud Room
- Angevine Middle School Rated A-
- Great Room
- No HOA
About This Floor Plan
Upon entering the smartly designed Cimarron plan you'll find two secondary bedrooms off the foyer with access to a full hall bath. Beyond the foyer, an inviting kitchen with a center island overlooks an open-concept great room and dining area with access to the backyard—perfect for entertaining. Tucked in its own corner of the home, a secluded primary suite features an attached bath and spacious walk-in closet. Completing the home, a laundry room is conveniently located in the center of the floor plan. Options may include: 3-bay garage Patio/covered patio Unfinished basement Finished basement with recreation room, bedroom, and bathroom Study in lieu of secondary bedroom adjacent to kitchen
Builder Incentives
Dirt Start Campaign
New Homes Built To Win!
Hometown Heroes Denver and Northern
Sales Office
| Monday |
10:00 AM - 6:00 PM
|
| Tuesday |
10:00 AM - 6:00 PM
|
| Wednesday |
10:00 AM - 6:00 PM
|
| Thursday |
10:00 AM - 6:00 PM
|
| Friday |
12:00 PM - 6:00 PM
|
| Saturday |
10:00 AM - 6:00 PM
|
| Sunday |
11:00 AM - 6:00 PM
|
Home Details
Home Type
- Single Family
HOA Fees
- No Home Owners Association
Parking
- 2 Car Attached Garage
- Front Facing Garage
Home Design
- New Construction
Interior Spaces
- 1-Story Property
- Mud Room
- Great Room
- Dining Area
- Unfinished Basement
Kitchen
- Walk-In Pantry
- Dishwasher: Dishwasher
- Kitchen Island
Bedrooms and Bathrooms
- 3 Bedrooms
- Primary Bedroom Suite
- Walk-In Closet
- Powder Room
- 2 Full Bathrooms
- Dual Vanity Sinks in Primary Bathroom
- Private Water Closet
- Bathtub with Shower
- Walk-in Shower
Laundry
- Laundry Room
- Laundry on main level
- Washer and Dryer Hookup
Outdoor Features
- Open Patio
- Front Porch
Community Details
Recreation
- Community Playground
- Community Pool
- Park
- Trails
Map
Other Plans in Parkdale Commons - Floret Collection
About the Builder
- Parkdale Commons
- 1410 Loraine Cir N
- Parkdale Commons - Floret Collection
- 1390 Loraine Cir N
- 1380 Loraine Cir N
- 1290 Loraine Cir N
- Parkdale Commons - Prestige Collection
- Parkdale
- Parkdale - Cityscape
- Parkdale - Urban Collection
- 864 Clover Loop
- 921 Latigo Loop
- 917 Latigo Loop
- 351 S Foote Ave
- 0 Rainbow Ln
- 511 S Roosevelt Ave
- Silver Creek
- 411 Levi Ln
- 501 Piper Dr Unit Lot 9
- Toll Brothers at Erie Town Center - Edge at Erie Town Center
