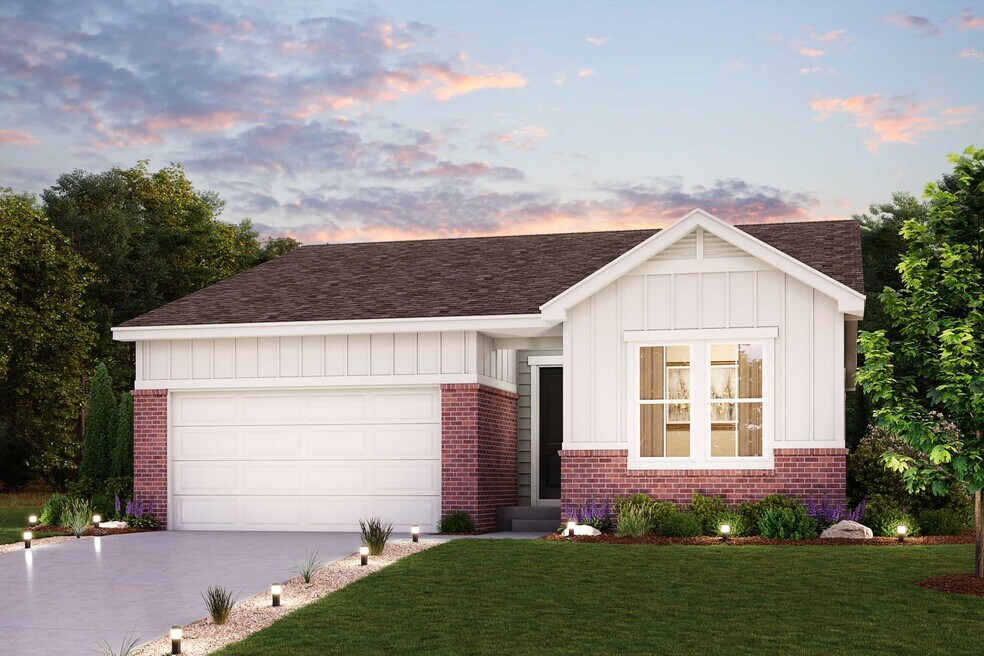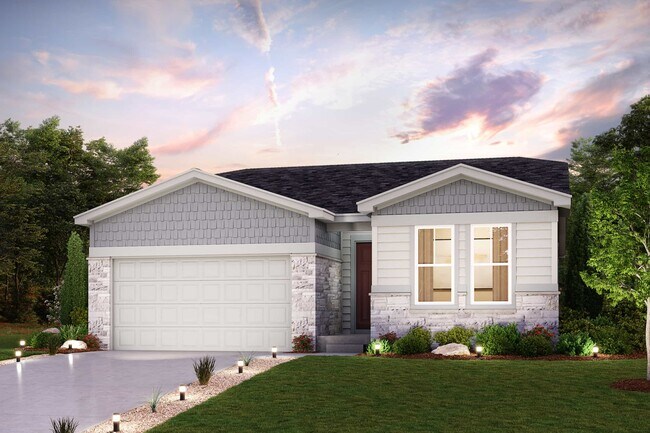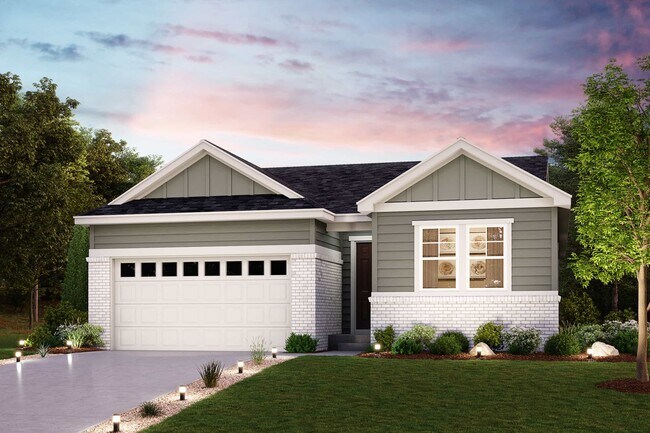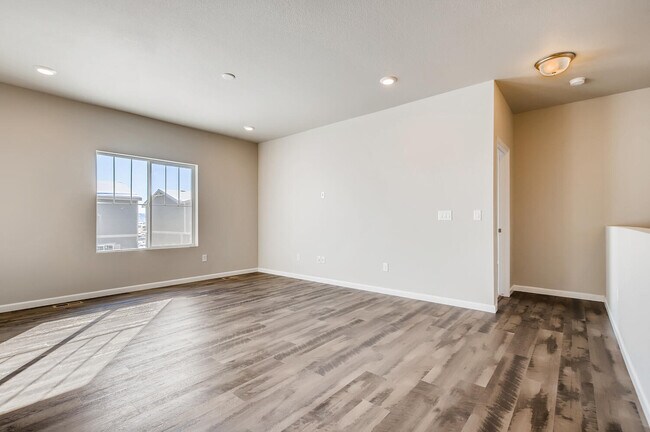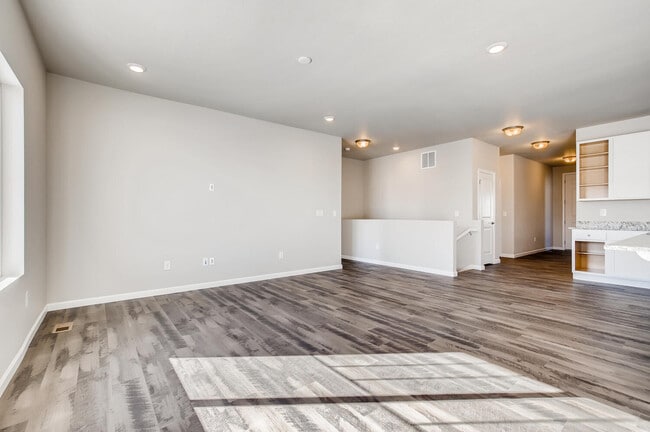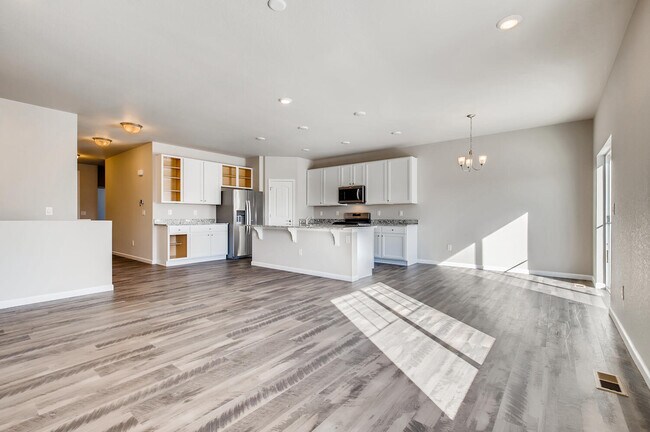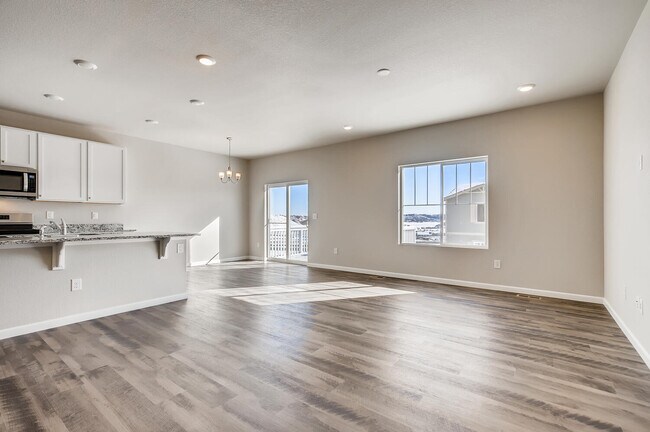
Johnstown, CO 80534
Estimated payment starting at $3,185/month
Highlights
- New Construction
- Great Room
- Front Porch
- Primary Bedroom Suite
- Walk-In Pantry
- 2 Car Attached Garage
About This Floor Plan
Upon entering the smartly designed Cimarron plan, you'll find two secondary bedrooms off the foyer with access to a full hall bath. Beyond the foyer, an inviting kitchen with a center island overlooking an open-concept great room and dining area with access to the backyard—perfect for entertaining. Tucked in its own corner of the home, a secluded primary suite that features an attached bath and spacious walk-in closet. Completing the home, a laundry room is conveniently located in the center of the floor plan. Options may include: 3-bay garage Patio/covered patio Deck/covered deck Study in lieu of secondary bedroom adjacent to kitchen Walkout or garden-level basement
Builder Incentives
NterNow - CO
Dirt Start Campaign
Happy Holiday 2025 - CO
Sales Office
| Monday - Thursday |
10:00 AM - 5:00 PM
|
| Friday |
12:00 PM - 5:00 PM
|
| Saturday |
10:00 AM - 5:00 PM
|
| Sunday |
11:00 AM - 5:00 PM
|
Home Details
Home Type
- Single Family
HOA Fees
- $70 Monthly HOA Fees
Parking
- 2 Car Attached Garage
- Front Facing Garage
Taxes
- Metropolitan District Tax
Home Design
- New Construction
Interior Spaces
- 1-Story Property
- Recessed Lighting
- Great Room
- Dining Room
- Open Floorplan
- Unfinished Basement
Kitchen
- Eat-In Kitchen
- Breakfast Bar
- Walk-In Pantry
- Built-In Microwave
- Dishwasher
- Kitchen Island
- Disposal
Bedrooms and Bathrooms
- 3 Bedrooms
- Primary Bedroom Suite
- Walk-In Closet
- 2 Full Bathrooms
- Primary bathroom on main floor
- Dual Vanity Sinks in Primary Bathroom
- Private Water Closet
- Bathtub with Shower
- Walk-in Shower
Laundry
- Laundry Room
- Laundry on main level
- Washer and Dryer Hookup
Outdoor Features
- Front Porch
Utilities
- Central Heating and Cooling System
- High Speed Internet
- Cable TV Available
Community Details
- Association fees include lawn maintenance, ground maintenance, snow removal
Map
Move In Ready Homes with this Plan
Other Plans in The Overlook at Johnstown Farms
About the Builder
- The Overlook at Johnstown Farms
- 0 Weld County Road 17 Unit 1045142
- 0 County Road 15 Unit REC8780695
- 540 King Ave
- 541 Jay Ave
- 0 Tbd Rd Unit 25813854
- 0 Tbd Rd Unit 11618928
- Granary
- Granary - Prelude
- 602 Jay Ave
- 1128 N 5th St
- Granary - Trailblazer Collection - Single Family Homes
- 9411 Meadow Farms Dr
- 9360 Meadow Farms Dr
- Johnstown Village
- Mallard Ridge
- 0 Broad St Unit REC8059102
- 0 S Cora Ave
- 1395 S Gardenia Dr
- 1385 S Gardenia Dr
