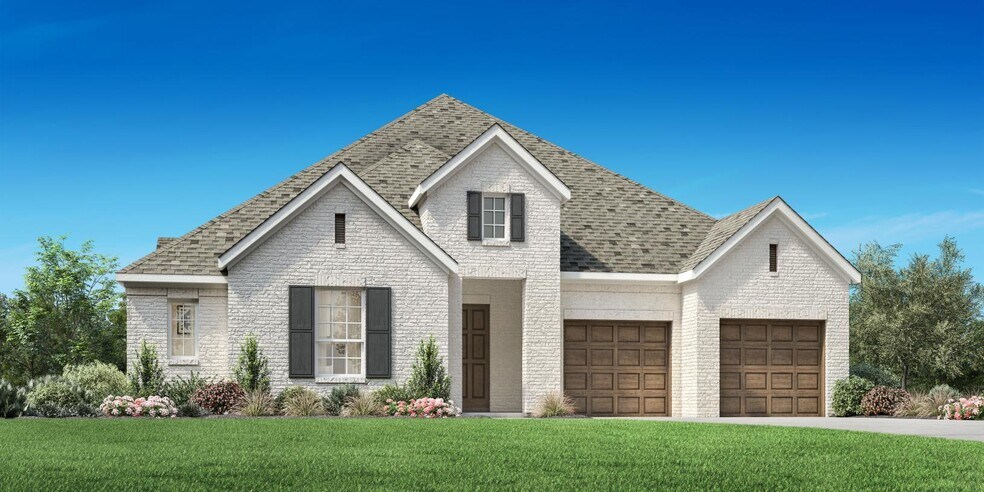
McKinney, TX 75071
Estimated payment starting at $4,644/month
Highlights
- Home Theater
- New Construction
- Gated Community
- Lorene Rogers Middle School Rated A
- Primary Bedroom Suite
- Community Lake
About This Floor Plan
The Cisco's inviting porch and elegant foyer hallway with tray ceilings flow into the expansive great room, offering views to the desirable covered patio. The well-equipped kitchen overlooks a bright casual dining area, and is enhanced by a large center island with breakfast bar, plenty of counter and cabinet space, and generous walk-in pantry. The magnificent primary bedroom suite is complete with palatial walk-in closet and deluxe primary bath with dual vanities, large soaking tub, luxe shower, linen storage, and private water closet. Secondary bedrooms feature sizable closets, two with shared hall bath, one with private bath. Additional highlights include a generous office, spacious media room, convenient everyday entry, centrally located laundry, and additional storage.
Builder Incentives
Your perfect home is waiting for you. Unlock exclusive savings on select homes during Toll Brothers National Sales Event, 1/24-2/8/26.* Talk to an expert for details.
Sales Office
| Monday |
Closed
|
| Tuesday |
2:00 AM - 6:00 AM
|
| Wednesday - Sunday |
Closed
|
Home Details
Home Type
- Single Family
Parking
- 2 Car Attached Garage
- Front Facing Garage
Home Design
- New Construction
Interior Spaces
- 3,077 Sq Ft Home
- 1-Story Property
- Tray Ceiling
- High Ceiling
- Great Room
- Dining Room
- Home Theater
- Home Office
Kitchen
- Breakfast Bar
- Walk-In Pantry
- Dishwasher
- Kitchen Island
Bedrooms and Bathrooms
- 4 Bedrooms
- Primary Bedroom Suite
- Walk-In Closet
- 3 Full Bathrooms
- Private Water Closet
- Freestanding Bathtub
- Soaking Tub
- Walk-in Shower
Laundry
- Laundry Room
- Washer and Dryer Hookup
Outdoor Features
- Covered Patio or Porch
Community Details
Overview
- Community Lake
- Greenbelt
Amenities
- Community Fire Pit
- Clubhouse
- Community Center
Recreation
- Community Boardwalk
- Community Playground
- Community Pool
- Park
- Recreational Area
- Trails
Security
- Gated Community
Map
Other Plans in Aster Park - Select Collection
About the Builder
- Aster Park - 50ft. lots
- Aster Park - Select Collection
- Aster Park - 40ft. lots
- Aster Park - Executive Collection
- Aster Park
- Aster Park
- 5959 Texas Trail
- Highland Lakes - 60s
- 6747 County Road 165
- Aster Park - 50s
- Highland Lakes - 50s
- Eliana
- Eliana
- Twin Eagles at Mustang Lakes - Mustang Lakes Huntington - 100ft Lots
- TBD Baxter Well Rd
- 6141 Co Rd 168
- 6785 County Road 166
- Wellspring Estates
- Wellspring Estates
- 8020 Farm To Market Road 2478
