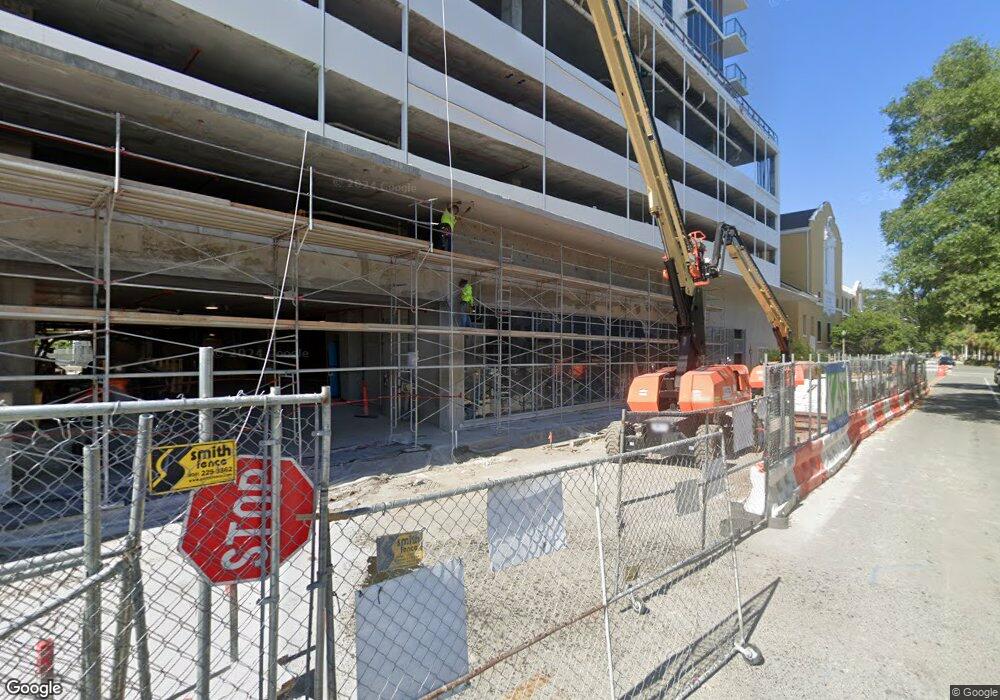Reflection 777 3rd N Unit 37253258 Saint Petersburg, FL 33701
Downtown Saint Petersburg Neighborhood
2
Beds
2
Baths
2,052
Sq Ft
--
Built
About This Home
This home is located at 777 3rd N Unit 37253258, Saint Petersburg, FL 33701. 777 3rd N Unit 37253258 is a home located in Pinellas County with nearby schools including North Shore Elementary School, John Hopkins Middle School, and St. Petersburg High School.
Create a Home Valuation Report for This Property
The Home Valuation Report is an in-depth analysis detailing your home's value as well as a comparison with similar homes in the area
Home Values in the Area
Average Home Value in this Area
Tax History Compared to Growth
About Reflection
Map
Nearby Homes
- 777 3rd N Unit 1703
- 777 3rd N Unit 1503
- 777 3rd N Unit 1603
- 777 3rd N Unit 1605
- 777 3rd N Unit 1704
- 777 3rd N Unit 1501
- 755 Calla Terrace N
- 777 3rd Ave N Unit 1503
- 777 3rd Ave N Unit 905
- 777 3rd Ave N Unit 1105
- 777 3rd Ave N Unit 806
- 777 3rd Ave N Unit 1704
- 777 3rd Ave N Unit 1204
- 777 3rd Ave N Unit 1303
- 777 3rd Ave N Unit 1605
- 777 3rd Ave N Unit 908
- 777 3rd Ave N Unit 1203
- 777 3rd Ave N Unit 1106
- 777 3rd Ave N Unit 1403
- 750 Burlington Ave N Unit 1H
- 777 3rd N Unit 806
- 777 3rd N Unit 37253416
- 777 3rd N Unit 37253179
- 324 Moffett Ct N
- 777 3rd Ave N Unit 11046
- 777 3rd Ave N Unit 907
- 777 3rd Ave N Unit 1702
- 777 3rd Ave N Unit 1408
- 777 3rd Ave N Unit 1007
- 777 3rd Ave N Unit 1701
- 777 3rd Ave N Unit 1706
- 777 3rd Ave N Unit Reflections
- 777 3rd Ave N Unit 1505
- 777 3rd Ave N Unit 805
- 777 3rd Ave N Unit 1002
- 777 3rd Ave N Unit 808
- 777 3rd Ave N
- 777 3rd Ave N Unit 1606
- 777 3rd Ave N Unit 1504
- 777 3rd Ave N Unit 708
