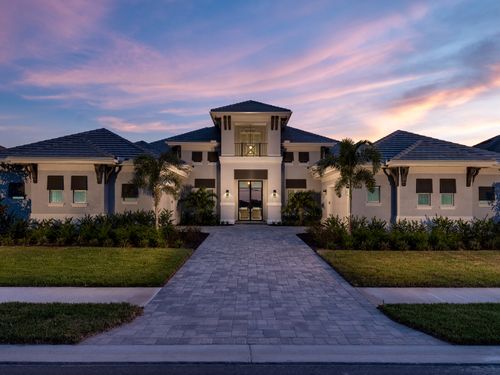
Verified badge confirms data from builder
Sarasota, FL 34240
Total Views
1,444
4
Beds
4.5
Baths
6,961
Sq Ft
--
Price per Sq Ft
Highlights
- Community Boat Launch
- Fitness Center
- New Construction
- Tatum Ridge Elementary School Rated A-
- Yoga or Pilates Studio
- Built-In Refrigerator
About This Floor Plan
This home is located at Clairborne II Plan, Sarasota, FL 34240. Clairborne II Plan is a home with nearby schools including Tatum Ridge Elementary School, McIntosh Middle School, and Booker High School.
Sales Office
Office Address
8396 Sea Glass Ct
Sarasota, FL 34240
Home Details
Home Type
- Single Family
Parking
- 4 Car Attached Garage
- Side Facing Garage
Home Design
- New Construction
Interior Spaces
- 1-Story Property
- Tray Ceiling
- Mud Room
- Great Room
- Sitting Room
- Dining Room
- Open Floorplan
- Home Office
- Bonus Room
Kitchen
- Breakfast Area or Nook
- Eat-In Kitchen
- Breakfast Bar
- Walk-In Pantry
- Built-In Oven
- Cooktop
- Built-In Refrigerator
- Dishwasher
- Wine Refrigerator
- Self-Closing Drawers and Cabinet Doors
Bedrooms and Bathrooms
- 4 Bedrooms
- Walk-In Closet
- Powder Room
- Primary bathroom on main floor
- Split Vanities
- Dual Vanity Sinks in Primary Bathroom
- Private Water Closet
- Freestanding Bathtub
Laundry
- Laundry Room
- Laundry on main level
- Washer and Dryer Hookup
Outdoor Features
- Covered Patio or Porch
- Lanai
Utilities
- Central Heating and Cooling System
- Tankless Water Heater
- High Speed Internet
Community Details
Overview
- Property has a Home Owners Association
Amenities
- Community Barbecue Grill
- Picnic Area
- Shops
- Clubhouse
- Theater or Screening Room
Recreation
- Community Boardwalk
- Community Boat Launch
- Yoga or Pilates Studio
- Tennis Courts
- Community Basketball Court
- Pickleball Courts
- Sport Court
- Community Playground
- Fitness Center
- Locker Room
- Community Pool
- Dog Park
- Event Lawn
- Trails
Map
Other Plans in Wild Blue at Waterside - Lapis
About the Builder
Stock Development is a family-owned, fully integrated real estate development company based in Naples, Florida. Founded in 2001 by K.C. Stock and Brian Stock, Stock Development specializes in luxury real estate development, construction, and management, delivering exceptional residential and commercial properties across Southwest Florida. The company has built over 6,000 homes and continues to play a key role in shaping the region’s real estate landscape.
With a reputation for quality, integrity, and customer-focused service, Stock Development has a diversified portfolio that spans across multiple sectors, including luxury single-family homes, custom estates, condominiums, rental apartments, and commercial developments. The company also provides comprehensive services through its subsidiaries, including mortgage financing, title and trust services, pool and spa construction, and interior design.
Nearby Homes
- Wild Blue at Waterside - Lapis
- Wild Blue at Waterside - Indigo
- Wild Blue at Waterside - Cobalt
- Wild Blue at Waterside - Azure
- 1209 Blue Shell Loop
- 8352 Sea Glass Ct
- 800 Blue Shell Loop
- 316 Blue Pearl Ct
- Bungalow Walk at Lakewood Ranch
- 328 Blue Pearl Ct
- 212 Blue Mist Way
- 216 Blue Mist Way
- 8563 Sea Mist Loop
- 1055 Blue Shell Loop
- 1043 Blue Shell Loop
- 14758 Como Cir
- 1018 Blue Shell Loop
- 1007 Blue Shell Loop
- Wild Blue at Waterside
- Shellstone at Waterside - Luxury Villas
