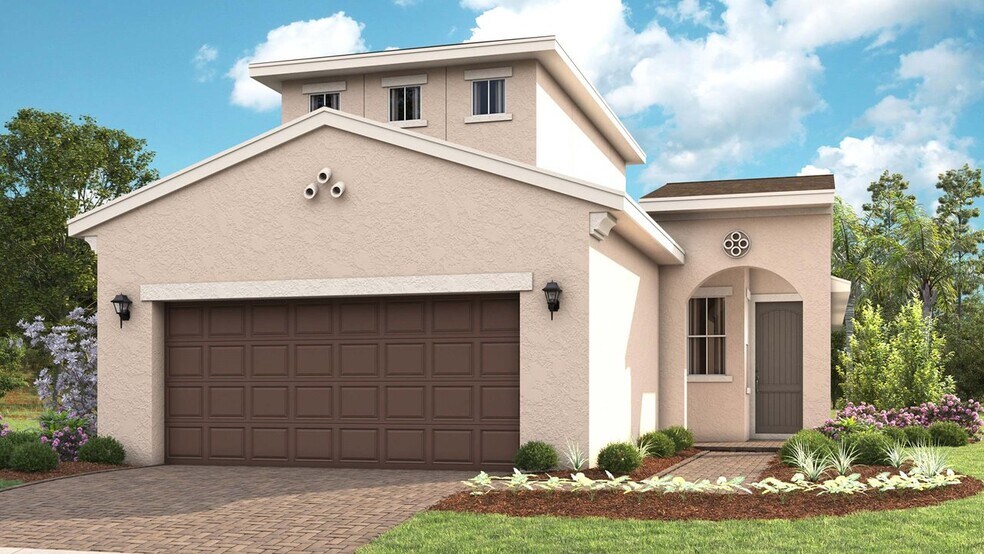
Verified badge confirms data from builder
Deland, FL 32724
Estimated payment starting at $2,879/month
Total Views
1,817
3 - 4
Beds
2
Baths
1,724
Sq Ft
$224
Price per Sq Ft
Highlights
- Fitness Center
- Fishing
- Primary Bedroom Suite
- New Construction
- Active Adult
- Gated Community
About This Floor Plan
This versatile 3 Bedroom, 2 Bath floorplan provides an open main living space and options built to accommodate families of any size and structure. A spacious main living area overlooks the Lanai through a large triple slider, while the Owner s Suite provides you with privacy in the rear of the home. You can personalize this floorplan with structural options, including Extended Garage, Owner s Suite 2, In-Law Suite, Summer Kitchen, second-story Bonus Room, and more. To learn about all the ways you can have this home built around you, contact a Cresswind DeLand New Home Guide.
Sales Office
Hours
Monday - Sunday
10:00 AM - 6:00 PM
Sales Team
Theresa Tilton
Office Address
1230 Club Cresswind Way
DeLand, FL 32724
Home Details
Home Type
- Single Family
Lot Details
- Minimum 40 Ft Wide Lot
- Lawn
HOA Fees
- $465 Monthly HOA Fees
Parking
- 2 Car Attached Garage
- Insulated Garage
- Front Facing Garage
Taxes
- Community Development District Tax
Home Design
- New Construction
Interior Spaces
- 1-Story Property
- Tray Ceiling
- Main Level 9 Foot Ceilings
- Ceiling Fan
- Great Room
- Dining Area
- Flex Room
Kitchen
- Breakfast Bar
- ENERGY STAR Range
- ENERGY STAR Qualified Freezer
- ENERGY STAR Qualified Refrigerator
- Dishwasher
- Stainless Steel Appliances
- Kitchen Island
- Granite Countertops
- Tiled Backsplash
- Disposal
Flooring
- Carpet
- Tile
Bedrooms and Bathrooms
- 3 Bedrooms
- Primary Bedroom Suite
- Walk-In Closet
- 2 Full Bathrooms
- Dual Vanity Sinks in Primary Bathroom
- Private Water Closet
- Bathtub
- Walk-in Shower
Laundry
- Laundry Room
- Laundry on main level
- ENERGY STAR Qualified Dryer
- ENERGY STAR Qualified Washer
Outdoor Features
- Lanai
Utilities
- Central Heating and Cooling System
- Wi-Fi Available
- Cable TV Available
Community Details
Overview
- Active Adult
- Association fees include internet, lawn maintenance, ground maintenance, security
- Community Lake
Amenities
- Clubhouse
- Planned Social Activities
Recreation
- Tennis Courts
- Pickleball Courts
- Fitness Center
- Community Pool
- Fishing
- Fishing Allowed
- Event Lawn
- Trails
Security
- Gated Community
Map
Other Plans in Cresswind DeLand - Brooks Collection
About the Builder
Kolter Homes is committed to building valued residences and in "Creating Better Communities." Kolter Homes knows that homebuyers don't just purchase a home, they purchase a dream and a lifestyle. With that in mind, Kolter Homes' team strives to deliver the desirable finishes and amenities for today's demanding market. Kolter Homes' Design Studio offers a menu of finishes which are among the most sought after in the industry - including Green Builder Options so that customers can take advantage of the newest energy efficient home options.
Nearby Homes
- Cresswind DeLand - Harrison Collection
- Cresswind DeLand - Cooper Collection
- Cresswind DeLand - Brooks Collection
- 220 Ridge Blvd
- Towns at Summit
- 701 Farfields St
- 675 Birdswill Ln
- Trinity Gardens - 60' Wide
- Trinity Gardens - 50' Wide
- 0 12th Ave Unit MFRO6199714
- 0 12th Ave Unit MFRV4938430
- 0 12th Ave Unit MFRO6230401
- 0 12th Ave Unit MFRV4945773
- 0 12th Ave Unit MFRO6230402
- 0 12th Ave Unit MFRV4945776
- 0 12th Ave Unit MFRV4945777
- 0 12th Ave Unit MFRV4945764
- 0 12th Ave Unit MFRO6230390
- 0 12th Unit MFRO6352340
- Lakewood Park






