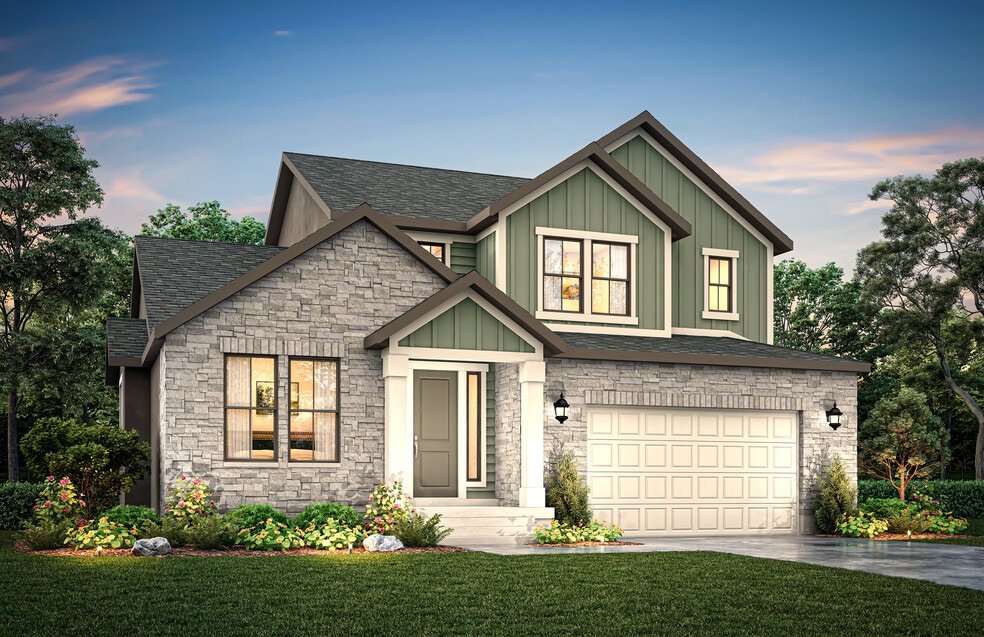
Estimated payment starting at $5,597/month
Highlights
- New Construction
- Great Room
- Home Office
- Vaulted Ceiling
- No HOA
- Walk-In Pantry
About This Floor Plan
A delightful formal living room greets guests and makes them feel at home. The main floor office includes a closet, which gives you the options to use it as a bedroom or a guest suite. The family room is open and bright with a triple row of windows and the opportunity to add a fireplace. Lots of space in the kitchen is a must, and the Clairemont has an abundance with a large island and corner pantry. A spacious dining nook includes a sunny box window and sliding glass door to a private deck. Relax in the vaulted owner's suite complete with a garden tub, separate shower and walk-in closet. Upstairs also includes a laundry room and linen closet for maximum convenience.
Sales Office
All tours are by appointment only. Please contact sales office to schedule.
Home Details
Home Type
- Single Family
Parking
- 2 Car Attached Garage
- Front Facing Garage
Home Design
- New Construction
Interior Spaces
- 2-Story Property
- Vaulted Ceiling
- Fireplace
- Great Room
- Living Room
- Home Office
- Unfinished Basement
Kitchen
- Eat-In Kitchen
- Breakfast Bar
- Walk-In Pantry
- Oven
- Kitchen Island
Bedrooms and Bathrooms
- 3 Bedrooms
- Walk-In Closet
- Powder Room
- Dual Vanity Sinks in Primary Bathroom
- Private Water Closet
- Soaking Tub
- Bathtub with Shower
- Walk-in Shower
Laundry
- Laundry Room
- Laundry on upper level
- Washer and Dryer Hookup
Outdoor Features
- Front Porch
Utilities
- Central Heating and Cooling System
- Wi-Fi Available
- Cable TV Available
Community Details
- No Home Owners Association
Map
Other Plans in Anderson Farms
About the Builder
- Anderson Farms - Towns
- 605 N Buffalo Grass Ln
- Anderson Farms
- 169 W 200 S
- 472 W 520 N
- 540 E 500 S Unit 9
- 1775 W 120 S Unit 54
- 1795 W 120 S Unit 52
- 605 W 100 S
- 578 W 150 S
- 433 N Locust Ave
- 612 E 100 N
- 1645 W 1600 N
- 180 S 950 E
- 130 E 800 N
- 170 E 800 N Unit 3
- 150 E 800 N
- 190 E 800 N
- 190 E 800 N Unit 4
- 582 N Cornstalk Way
