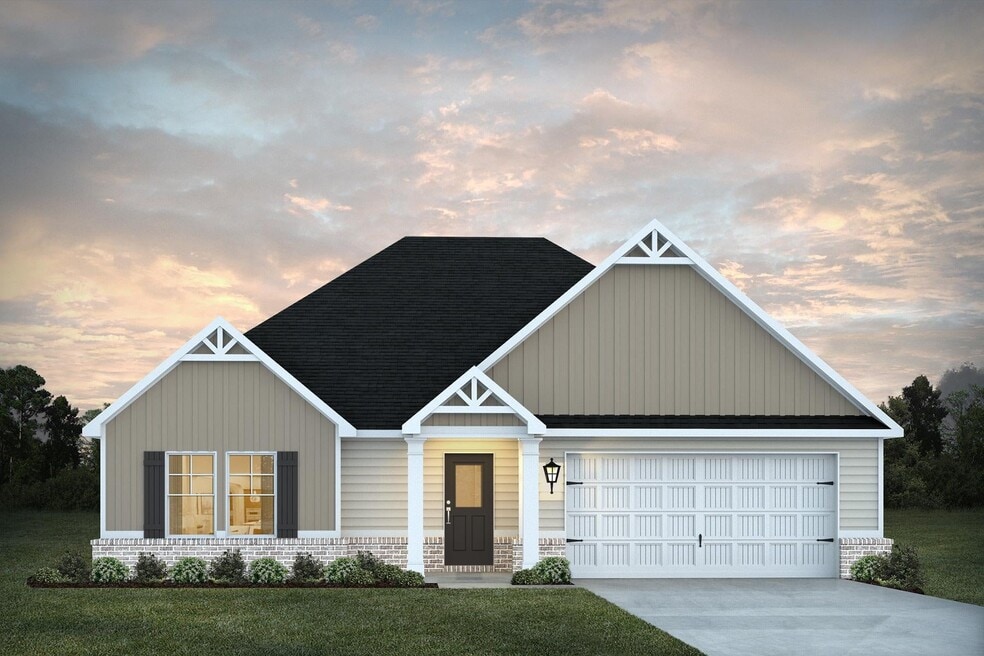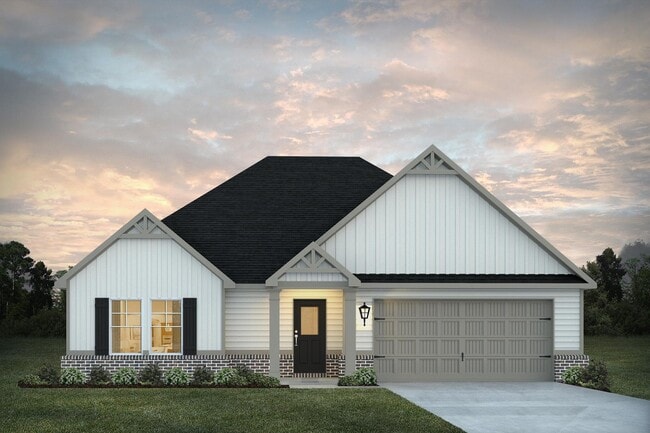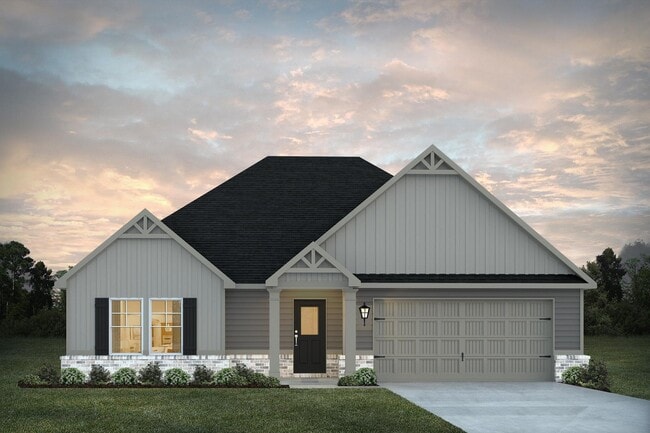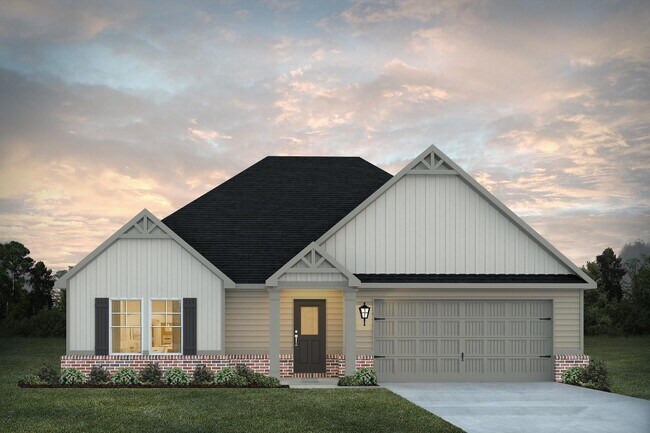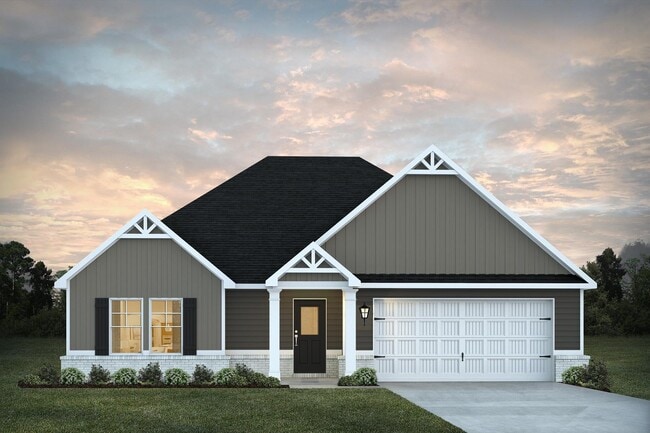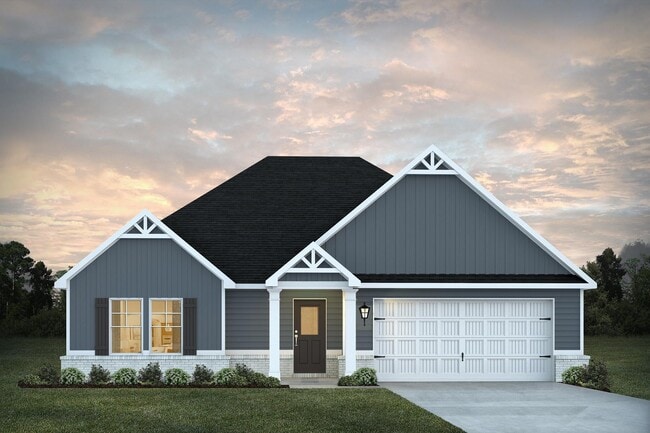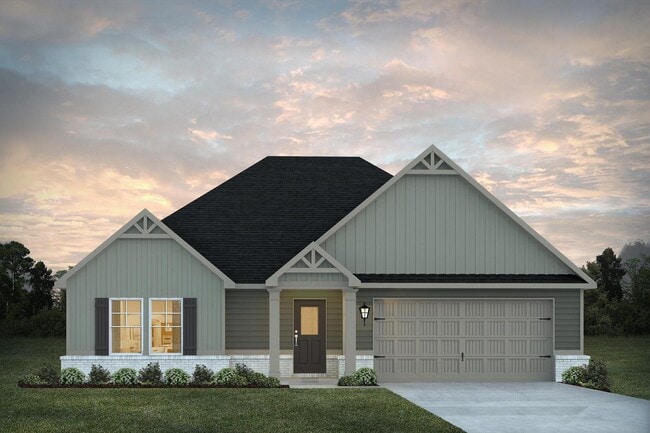
NEW CONSTRUCTION
BUILDER INCENTIVES
Verified badge confirms data from builder
Hogansville, GA 30230
Estimated payment starting at $1,954/month
Total Views
7,723
3
Beds
2
Baths
1,750
Sq Ft
$176
Price per Sq Ft
Highlights
- New Construction
- Mud Room
- Walk-In Pantry
- Primary Bedroom Suite
- Covered Patio or Porch
- 2 Car Attached Garage
About This Floor Plan
You’ll love the inviting design the Clara plan offers. This thoughtfully designed ranch style plan offers everything you need, all on one level! The kitchen provides abundant counter and cabinet space, plus a walk-in pantry. Ready to unwind? Easily retreat to one of the two bedrooms or the main level owner’s suite. Bonus Alert: covered patio included!
Builder Incentives
Make this your Year of New with a new Dream Finders home—thoughtfully designed spaces, vibrant communities, quick move-in homes, and low interest rates.
Sales Office
Hours
| Monday - Saturday |
10:00 AM - 6:00 PM
|
| Sunday |
1:00 PM - 6:00 PM
|
Sales Team
None
Office Address
201 Friesian Way
Hogansville, GA 30230
Home Details
Home Type
- Single Family
HOA Fees
- $50 Monthly HOA Fees
Parking
- 2 Car Attached Garage
- Front Facing Garage
Home Design
- New Construction
Interior Spaces
- 1,750 Sq Ft Home
- 1-Story Property
- Mud Room
- Open Floorplan
- Dining Area
Kitchen
- Breakfast Bar
- Walk-In Pantry
Bedrooms and Bathrooms
- 3 Bedrooms
- Primary Bedroom Suite
- Walk-In Closet
- Jack-and-Jill Bathroom
- 2 Full Bathrooms
- Primary bathroom on main floor
- Double Vanity
- Private Water Closet
- Bathtub with Shower
- Walk-in Shower
Laundry
- Laundry Room
- Laundry on main level
- Washer and Dryer Hookup
Utilities
- Air Conditioning
- Heating Available
Additional Features
- No Interior Steps
- Covered Patio or Porch
- Minimum 60 Ft Wide Lot
Community Details
Recreation
- Community Playground
Map
Other Plans in Jones Crossing
About the Builder
Dream Finders Homes is a publicly traded homebuilding company (NYSE: DFH) headquartered in Jacksonville, Florida. Founded in 2008 by Patrick Zalupski, the firm has grown from delivering 27 homes in its inaugural year to closing over 31,000 homes through 2023. Dream Finders Homebuilders operate across 10 U.S. states and serve various buyers—first-time, move-up, active adult, and custom—with an asset-light model that prioritizes acquiring finished lots via option contracts. Its portfolio includes the DF Luxury, Craft Homes, and Coventry brands. In early 2025, Dream Finders was named Builder of the Year by Zonda Media. The company also expanded its vertical integration via the acquisition of Alliant National Title Insurance and Liberty Communities. It remains publicly listed and continues operations under CEO Patrick Zalupski.
Nearby Homes
- Jones Crossing
- 713 Lipizzan Trace Unit 102
- 123 Duck Walk Way
- 209 Duck Walk Way
- Moss Creek
- 7567 Hogansville Rd
- 306 Poplar St
- 614 Rifle Ridge
- 404 W Boyd Rd
- 209 Boozer St
- 474 S Bolee Rd
- 468 S Bolee Rd
- 113 Ware St
- 507 Holsteiner Rd Unit 65
- 800 Marwari Way Unit 120
- 505 Holsteiner Rd Unit 66
- 503 Holsteiner Rd Unit 67
- 348 Foxtrot Trail
- 349 Foxtrot Trail
- Huntcliff - Villages
