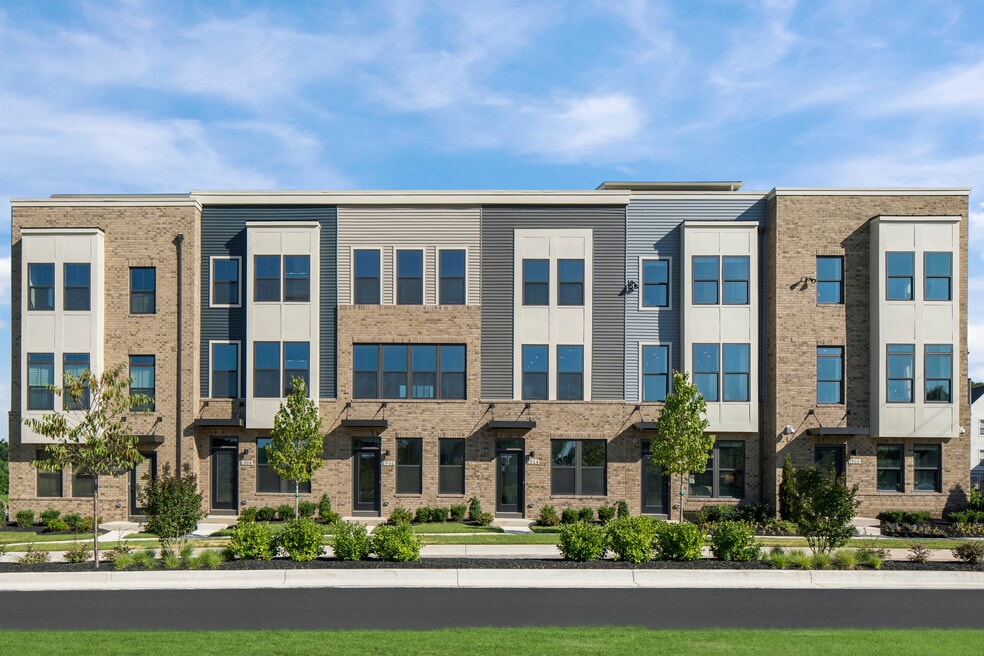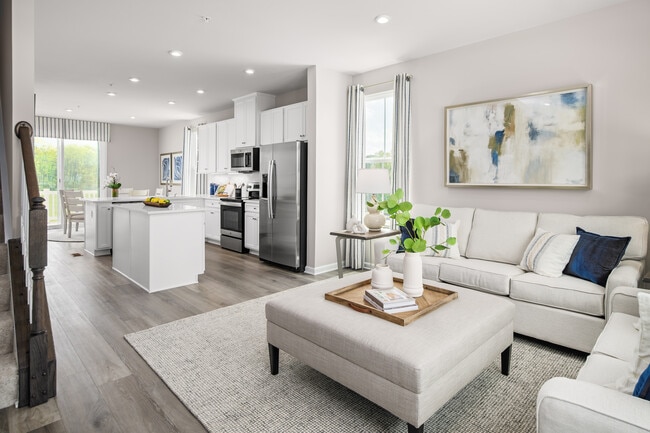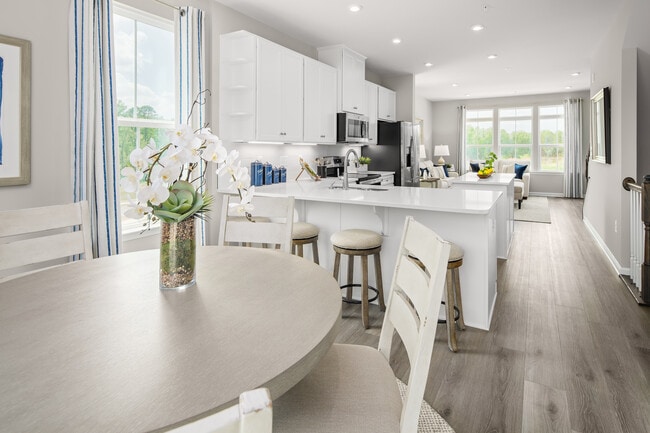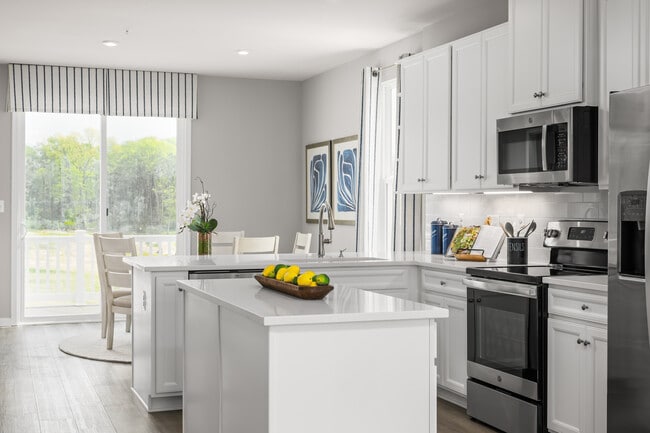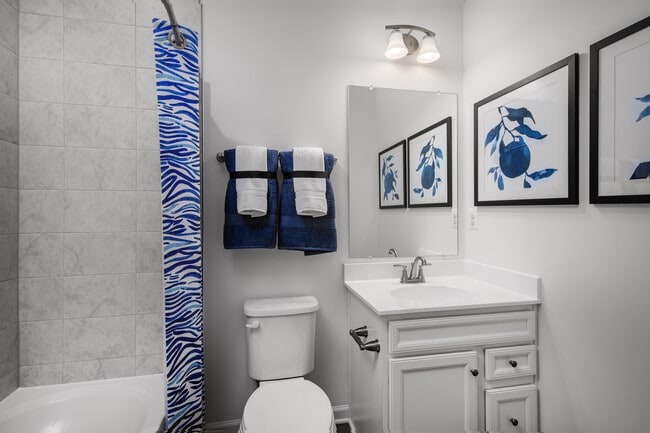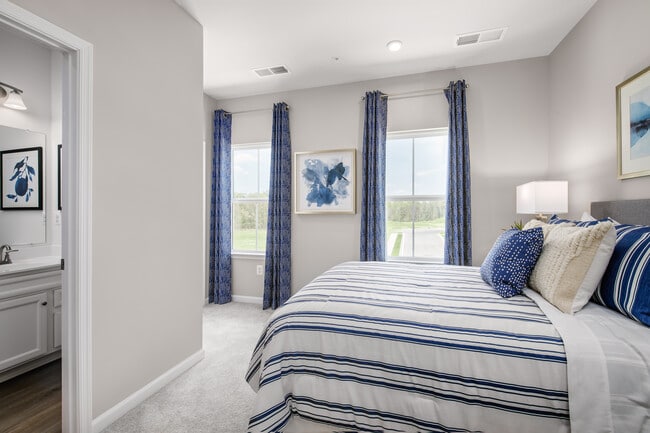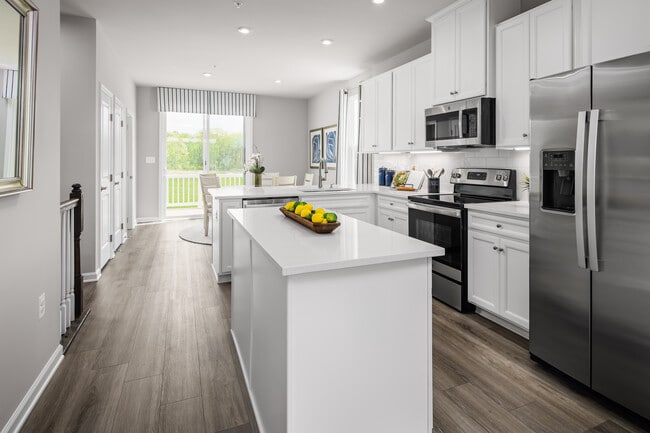
Estimated payment starting at $2,144/month
Highlights
- New Construction
- Primary Bedroom Suite
- Bathtub
- Gourmet Kitchen
- Recreation Room
- Double Vanity
About This Floor Plan
Welcome to Ryan Homes at Foundry Station, where luxury and modern living seamlessly converge! The Clarendon Urban 3-Story townhome captivates you from the moment you step inside, boasting an expansive entry-level secondary bedroom complete with a full bathroom—this thoughtful design brings your total to 3 full bedrooms and 3 full bathrooms without any added costs. As you ascend to the main level, prepare to be dazzled by the gourmet kitchen, featuring not one but two islands, making it the ultimate space for culinary creativity and unforgettable gatherings. The open-concept layout effortlessly connects the kitchen to the inviting living room, elegant dining area, and spacious deck, creating a perfect environment for entertaining friends and family or enjoying serene evenings at home. Venture upstairs to discover a sumptuous primary suite, complemented by an additional bedroom and full bathroom—ensuring your overnight guests or roommates enjoy the utmost privacy and comfort. Take advantage of our flexible financing options with NVR Mortgage, allowing you to close on your NEW home with ease and affordability. Experience the unbeatable value of new construction, complete with a comprehensive home warranty, eliminating the hassles of costly repairs and maintenance associated with older homes. If you prefer a night out, delight in the vibrant culinary scene and shopping at Canton Crossing, just minutes away! Savor the flavors at Baltimore’s iconic re
Sales Office
| Monday |
11:00 AM - 6:00 PM
|
| Tuesday |
11:00 AM - 6:00 PM
|
| Wednesday | Appointment Only |
| Thursday | Appointment Only |
| Friday |
11:00 AM - 6:00 PM
|
| Saturday |
11:00 AM - 5:00 PM
|
| Sunday |
12:00 PM - 5:00 PM
|
Townhouse Details
Home Type
- Townhome
Parking
- 1 Car Garage
Home Design
- New Construction
Interior Spaces
- 3-Story Property
- Family Room
- Dining Room
- Recreation Room
Kitchen
- Gourmet Kitchen
- Kitchen Island
Bedrooms and Bathrooms
- 3 Bedrooms
- Primary Bedroom Suite
- Walk-In Closet
- Powder Room
- Double Vanity
- Bathtub
- Walk-in Shower
Map
Other Plans in Foundry Station
About the Builder
- Foundry Station
- 0 Pine Ave Unit MDBC2119752
- 6502 Riverview Ave
- 0 Hillshire Rd
- 1614 Lynch Rd
- 13 Turner Ave
- 7412 Belmont Ave
- 7506 Belmont Ave
- 5905 O Donnell St
- 3518 Odonnell St
- 1809 Constellation Dr
- The Cove at Sparrows Point Country Club
- 1820 John Stricker Ave
- 1822 John Stricker Ave
- 1810 John Stricker Ave
- 1808 John Stricker Ave
- 1813 John Stricker Ave
- 901 S Ellwood Ave
- 3103 Hudson St
- 820 S Potomac St
