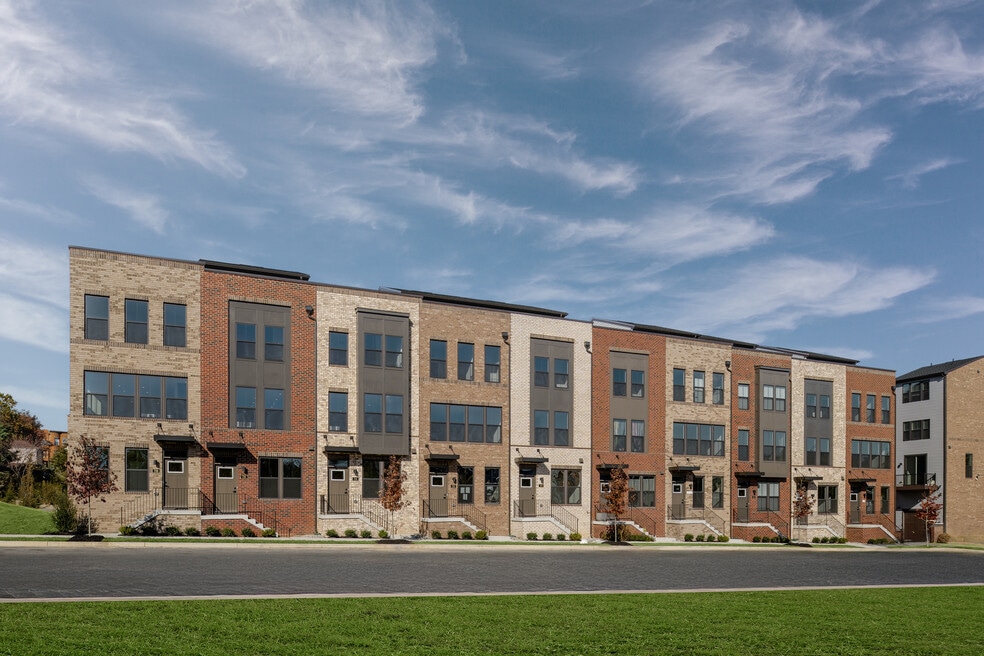
Estimated payment starting at $2,255/month
Total Views
1,958
2
Beds
2.5
Baths
1,599
Sq Ft
$225
Price per Sq Ft
Highlights
- New Construction
- 2-minute walk to Westport
- 1 Car Attached Garage
- Deck
- No HOA
- Double Vanity
About This Floor Plan
This home is located at Clarendon 3 Story Plan, Baltimore, MD 21230 and is currently priced at $359,990, approximately $225 per square foot. Clarendon 3 Story Plan is a home located in Baltimore City with nearby schools including Booker T. Washington Middle School, Paul Laurence Dunbar High School, and Benjamin Franklin High School.
Property Details
Home Type
- Condominium
Parking
- 1 Car Attached Garage
- Rear-Facing Garage
Home Design
- New Construction
Interior Spaces
- 3-Story Property
- Family Room
- Dining Room
- Kitchen Island
Bedrooms and Bathrooms
- 2 Bedrooms
- Walk-In Closet
- Powder Room
- Double Vanity
- Bathtub with Shower
- Walk-in Shower
Additional Features
- Deck
- Tankless Water Heater
Community Details
- No Home Owners Association
Map
Move In Ready Homes with this Plan
Other Plans in One Westport
About the Builder
Nearby Homes
- 2263 Sidney Ave
- 0 Harman Ave
- TBB Ferry Bar Dr Unit ROCKLAND
- TBB Ferry Bar Dr Unit WATERFORD
- 159 Locke
- TBB Crown St Unit BRIDGTON
- Locke Landing
- 126B Locke St Mews
- 124B Locke St Mews
- 120B Locke St Mews Unit 2025
- 118B Locke St Mews
- 1962 Sponson St
- 3100 Savoy St
- 1703 - 1707 1/2 Spence St
- 117B E Cromwell St Unit 2010
- 200 E Fort Ave
- 757 Washington Blvd
- Lot 10, 11 W Patapsco Ave
- 43 S Arlington Ave
- 41 S Arlington Ave






