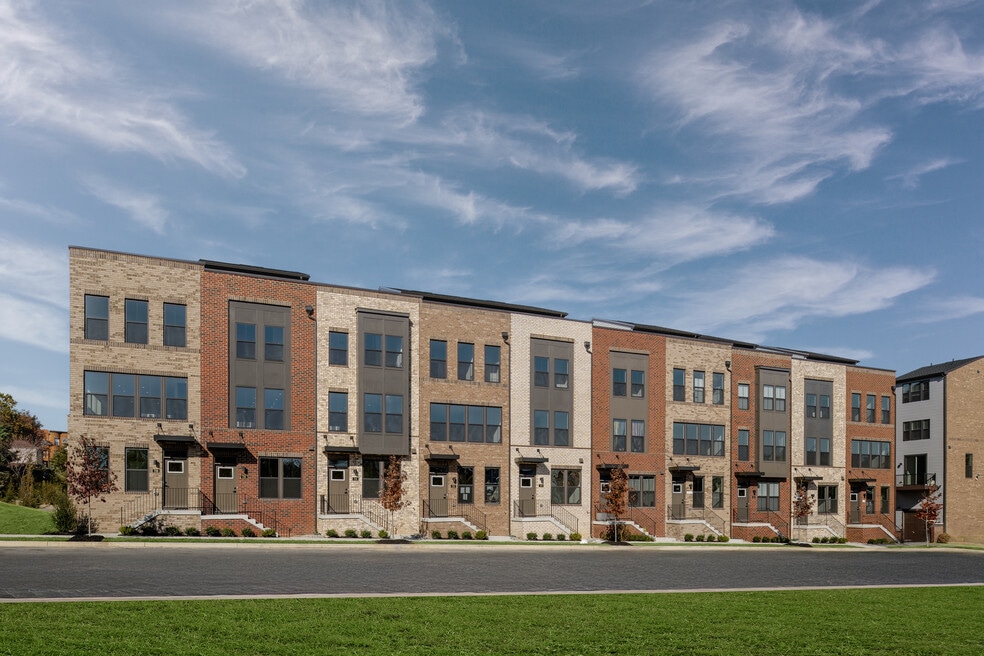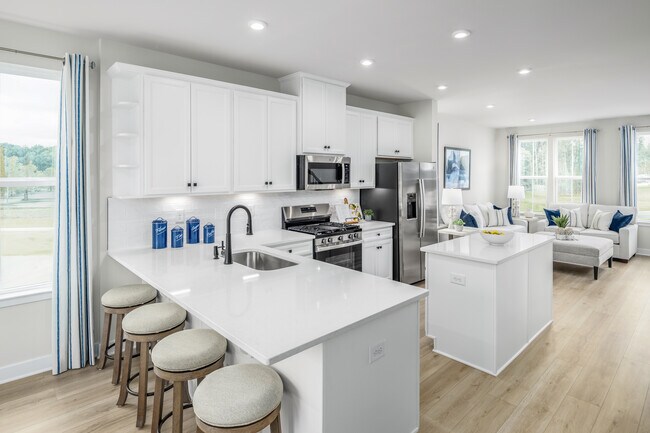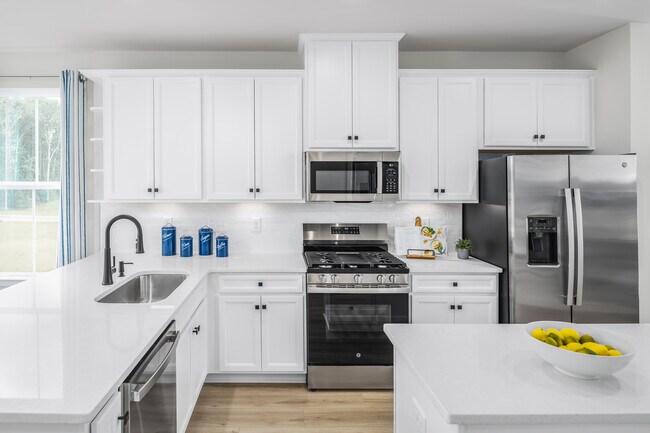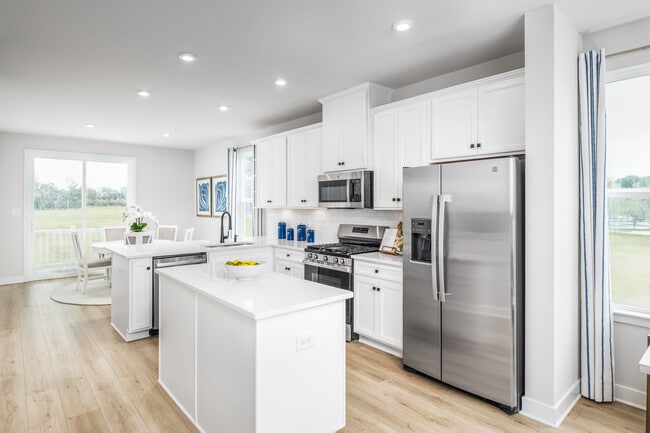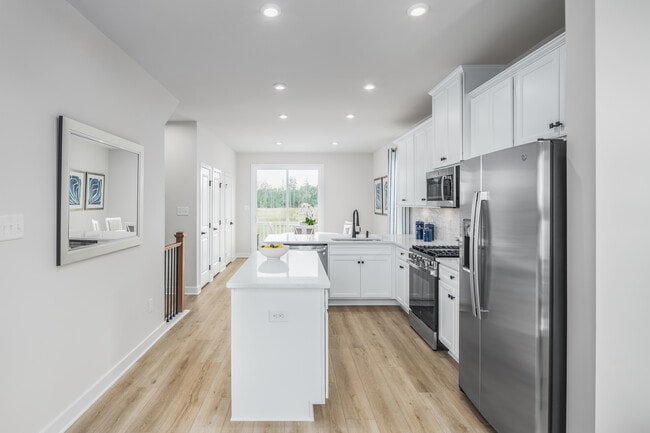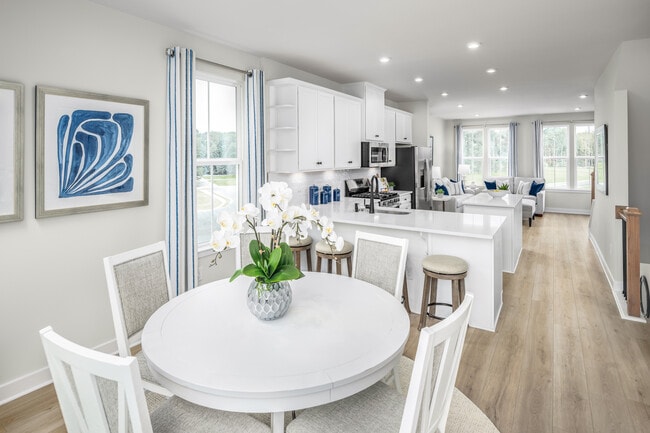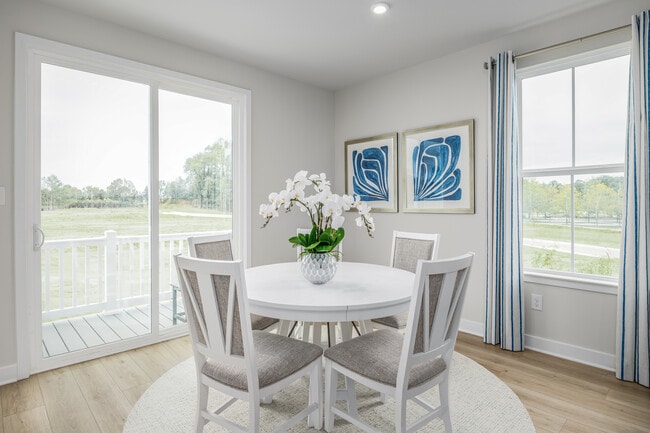
Estimated payment starting at $2,387/month
Highlights
- New Construction
- Primary Bedroom Suite
- 1 Car Attached Garage
- Gourmet Kitchen
- Recreation Room
- 4-minute walk to F. Scott Fitzgerald Park
About This Floor Plan
Welcome to Ryan Homes at Reservoir Square! Baltimore City’s most affordable new construction townhome community offers luxury 3 & 4-story garage townhomes just minutes from I-83 and 1-95. Offering a collection of homes designed to fit how you live, making your day-to-day life easier and less chaotic. You'll be in the heart of all the action and just a short drive to all of Downtown Baltimore, such as Bolton Hill, Mt. Vernon, Fells Point, Canton, and Locust Point. Enjoy all that Charm City offers, with many world-renowned dining and entertainment options, exciting nightlife, and a thriving art scene. Never has convenient townhome living felt as luxurious as it does in the Clarendon; and with so many customizing options, it’s sure to fit your needs. On the lower level, you can select a recreation room, or choose a bedroom with a full bath and walk-in closet. Some areas even can have a tandem garage, perfect for whatever you need to store. On the main level and you’ll find yourself in a welcoming and light-filled open floorplan, more spacious than you thought possible in a townhome. A gourmet kitchen creates a sense of warmth and unity, while the dining room gives a perfect place for entertaining. A huge family room can be furnished in the way that suits you best; while a large coat closet and powder room are tucked away but convenient for guests. Don’t forget to add the optional deck and bring outdoor living to your home. Upstairs the feeli
Sales Office
| Monday - Friday |
10:00 AM - 5:00 PM
|
| Saturday |
11:00 AM - 5:00 PM
|
| Sunday | Appointment Only |
Townhouse Details
Home Type
- Townhome
HOA Fees
- $105 Monthly HOA Fees
Parking
- 1 Car Attached Garage
- Rear-Facing Garage
Taxes
- No Special Tax
Home Design
- New Construction
Interior Spaces
- 3-Story Property
- Family Room
- Combination Kitchen and Dining Room
- Recreation Room
Kitchen
- Gourmet Kitchen
- Dishwasher
- Kitchen Island
Bedrooms and Bathrooms
- 2 Bedrooms
- Primary Bedroom Suite
- Walk-In Closet
- Powder Room
- Dual Sinks
- Walk-in Shower
Eco-Friendly Details
- Energy-Efficient Insulation
Map
Other Plans in Reservoir Square
About the Builder
- Reservoir Square
- 118 W 21st St
- 2319 Division St
- 1107 Winchester St
- 1711 Barclay St
- 401 Pitman Place
- 501 E 20th St
- 581 Orchard St
- 1519 N Monroe St
- 729 E Preston St
- 1040 W Franklin St
- 3461 Keswick Rd
- 319 N Paca St
- 404 Saint Paul St
- 1222 Dellwood Ave
- 1220 Dellwood Ave
- 1600 N Dallas St
- 1601 N Dallas St
- 1135 W Baltimore St
- 3923 Roland Ave
