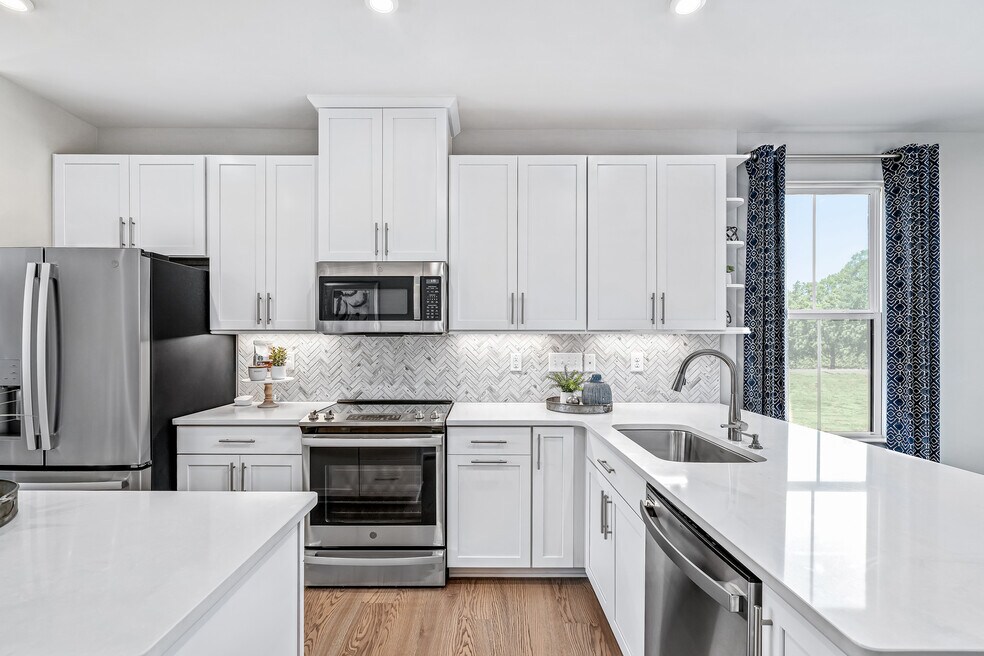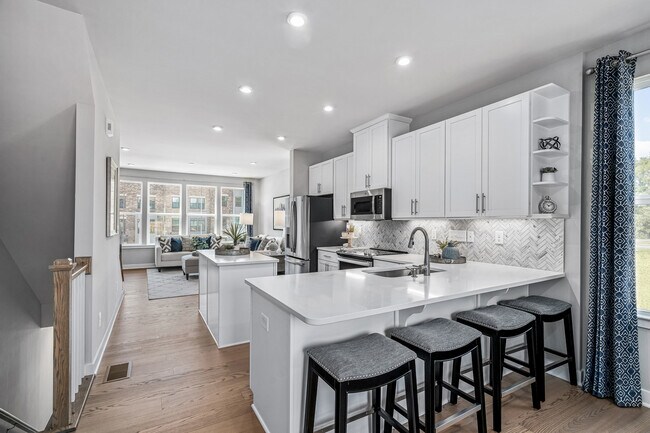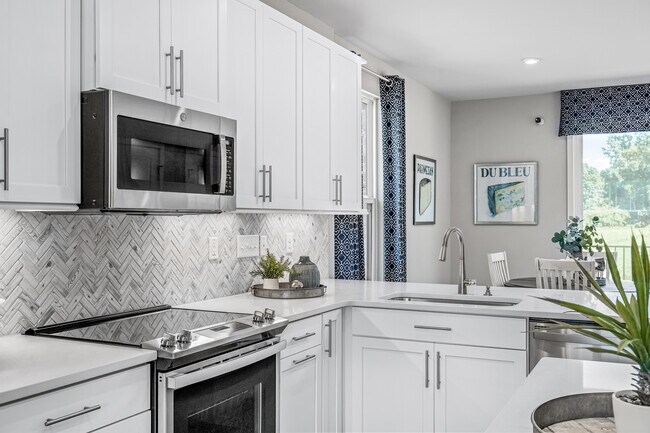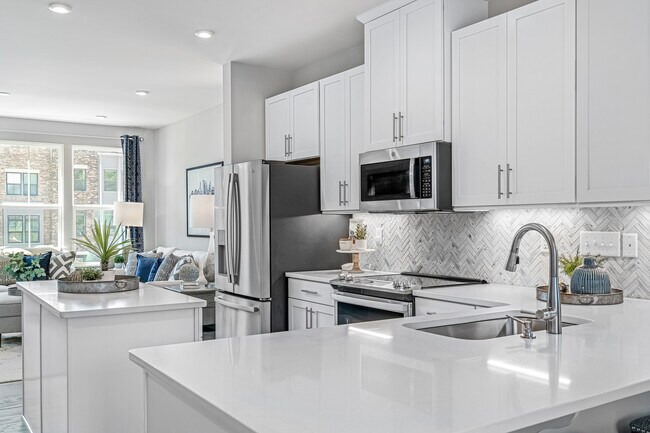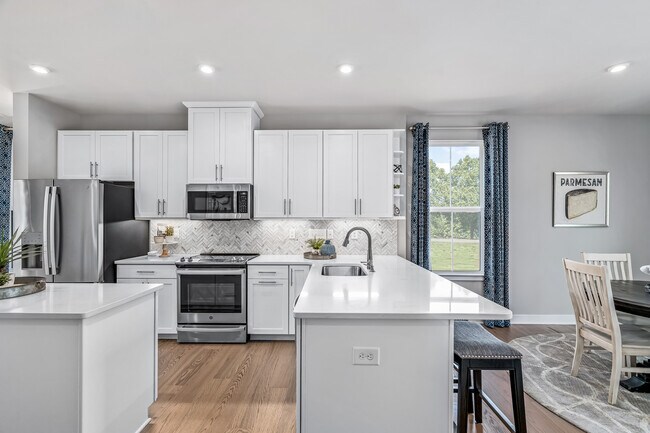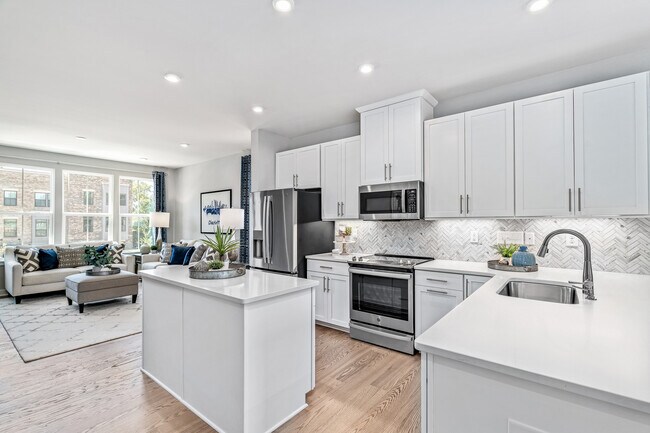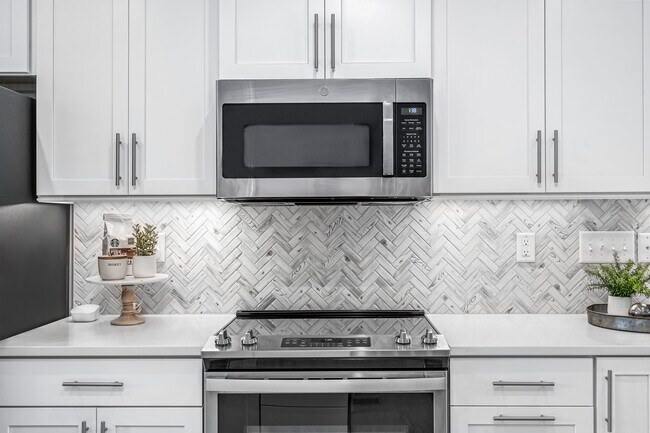
Estimated payment starting at $2,617/month
Highlights
- New Construction
- Primary Bedroom Suite
- Modern Architecture
- Gourmet Kitchen
- Recreation Room
- 4-minute walk to F. Scott Fitzgerald Park
About This Floor Plan
Welcome to Ryan Homes at Reservoir Square! Baltimore City’s most affordable new construction townhome community offers luxury 4-story garage townhomes just minutes from I-83 and 1-95. Offering a collection of homes designed to fit how you live, making your day-to-day life easier and less chaotic. You'll be in the heart of all the action and just a short drive to all of Downtown Baltimore, such as Bolton Hill, Mt. Vernon, Fells Point, Canton, and Locust Point. Enjoy all that Charm City offers, with many world-renowned dining and entertainment options, exciting nightlife, and a thriving art scene. The Clarendon townhome is where convenience meets luxury. On the lower level, a recreation room sits off the garage. Ascend to the main level where a gourmet kitchen creates a sense of warmth and unity. The adjoining dining and family rooms are perfect for entertaining. Upstairs, a spacious loft, along with 2 more bedrooms and a full bath, offer private comfort. The lavish owner's suite features a dual vanity and a gigantic walk-in closet. Come see all that The Clarendon has to offer Take advantage of our flexible financing options with NVR Mortgage, which makes closing on your NEW home more affordable than ever. Let us show you the value of new construction and forget the costly repairs and maintenance of an older home; your new home includes a new home warranty, a huge kitchen island, spacious walk-in closets, and so much more. Not only will you be upgrading
Sales Office
| Monday - Wednesday |
10:00 AM - 5:00 PM
|
| Thursday |
Closed
|
| Friday | Appointment Only |
| Saturday |
11:00 AM - 5:00 PM
|
| Sunday |
12:00 PM - 5:00 PM
|
Townhouse Details
Home Type
- Townhome
HOA Fees
- $105 Monthly HOA Fees
Parking
- 1 Car Attached Garage
- Rear-Facing Garage
Taxes
- No Special Tax
Home Design
- New Construction
- Modern Architecture
Interior Spaces
- 4-Story Property
- Family Room
- Combination Kitchen and Dining Room
- Recreation Room
- Loft
Kitchen
- Gourmet Kitchen
- Dishwasher
- Kitchen Island
Bedrooms and Bathrooms
- 3 Bedrooms
- Primary Bedroom Suite
- Walk-In Closet
- Powder Room
- Dual Sinks
- Walk-in Shower
Eco-Friendly Details
- Energy-Efficient Insulation
Map
Move In Ready Homes with this Plan
Other Plans in Reservoir Square
About the Builder
- Reservoir Square
- 118 W 21st St
- 2319 Division St
- 1107 Winchester St
- 1711 Barclay St
- 401 Pitman Place
- 501 E 20th St
- 581 Orchard St
- 729 E Preston St
- 1040 W Franklin St
- 3461 Keswick Rd
- 319 N Paca St
- 404 Saint Paul St
- 1222 Dellwood Ave
- 1220 Dellwood Ave
- 1600 N Dallas St
- 1601 N Dallas St
- 1135 W Baltimore St
- 3923 Roland Ave
- 41 S Arlington Ave
