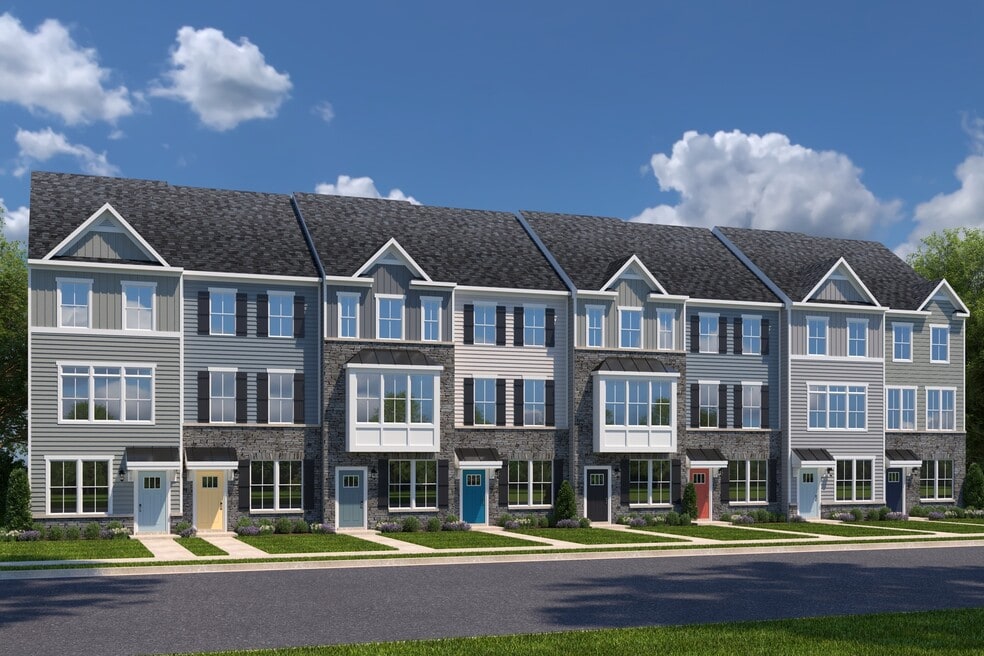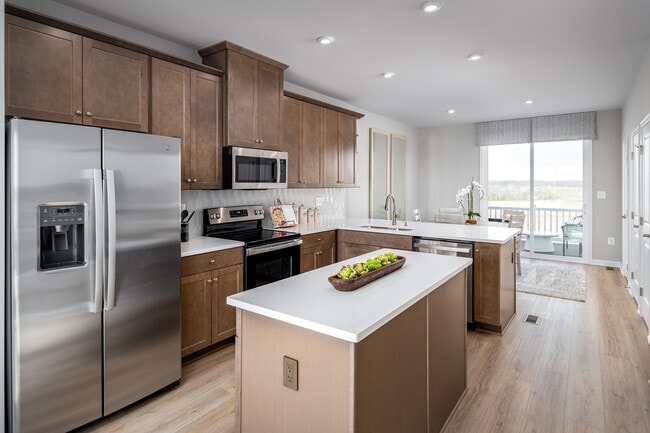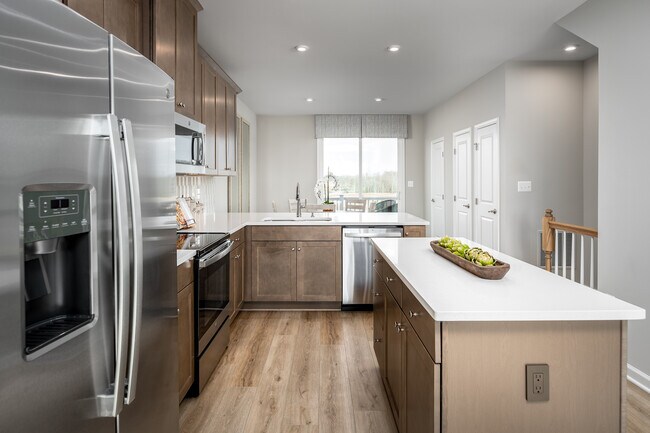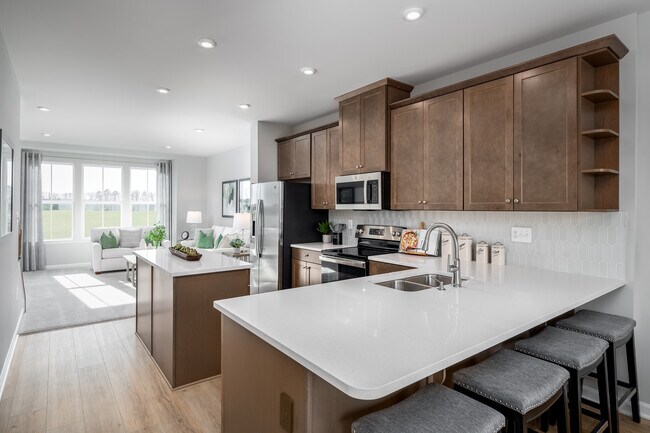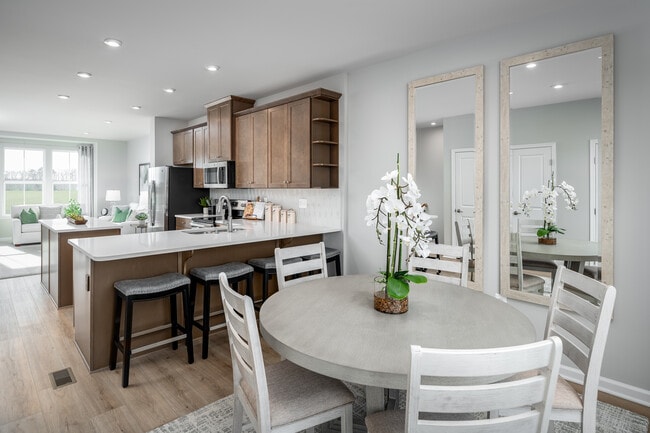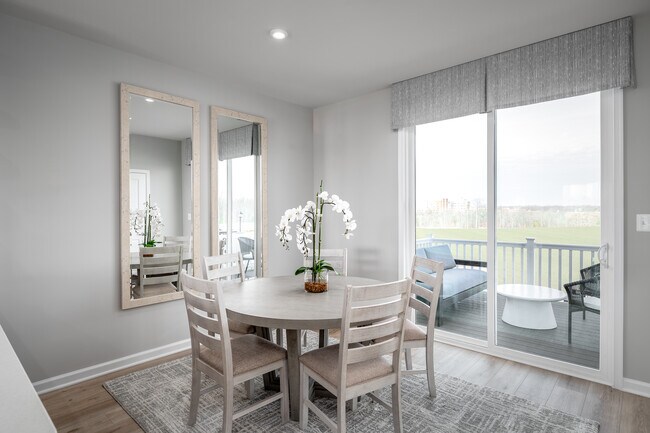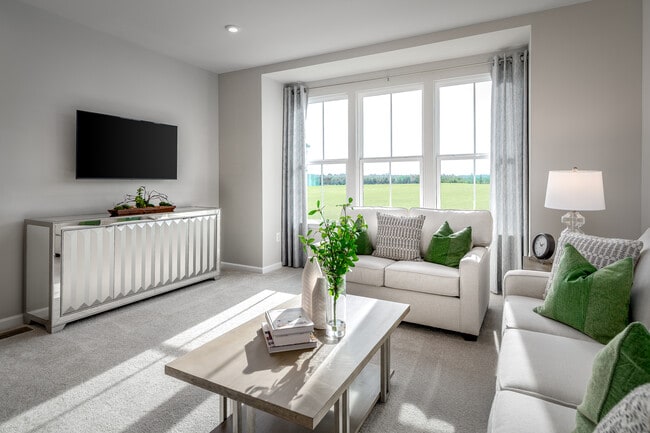
Estimated payment starting at $2,505/month
Highlights
- New Construction
- Built-In Refrigerator
- Quartz Countertops
- Primary Bedroom Suite
- Recreation Room
- Putting Green
About This Floor Plan
Alexander's Crossing is Fredericksburg’s premier new townhome community close to shopping, dining & commuter routes. Never has convenient townhome living felt as luxurious as it does in the Clarendon; and with so many customizing options, it’s sure to fit your needs. On the lower level, you can select a recreation room, or choose a bedroom with a full bath and walk-in closet. Some areas even can have a tandem garage, perfect for whatever you need to store. On the main level and you’ll find yourself in a welcoming and light-filled open floorplan, more spacious than you thought possible in a townhome. A gourmet kitchen creates a sense of warmth and unity, while the dining room gives a perfect place for entertaining. A huge family room can be furnished in the way that suits you best; while a large coat closet and powder room are tucked away but convenient for guests. Don’t forget to add the optional deck and bring outdoor living to your home. Upstairs the feeling of space continues with a large hall foyer. The owner’s bedroom is an oasis and features a large shower, dual vanity, and gigantic walk-in closet. A second bedroom also features its own bath. Options vary by community, so you can be sure to have the home that’s right for you!
Sales Office
| Monday |
1:00 PM - 6:00 PM
|
| Tuesday |
11:00 AM - 6:00 PM
|
| Wednesday |
11:00 AM - 6:00 PM
|
| Thursday |
11:00 AM - 6:00 PM
|
| Friday |
11:00 AM - 6:00 PM
|
| Saturday |
11:00 AM - 5:00 PM
|
| Sunday |
12:00 PM - 5:00 PM
|
Townhouse Details
Home Type
- Townhome
HOA Fees
- Property has a Home Owners Association
Parking
- 1 Car Attached Garage
- Rear-Facing Garage
Home Design
- New Construction
Interior Spaces
- 3-Story Property
- Family Room
- Combination Kitchen and Dining Room
- Recreation Room
- Bonus Room
- Flex Room
Kitchen
- Breakfast Room
- Eat-In Kitchen
- Breakfast Bar
- Oven
- Cooktop
- Built-In Refrigerator
- Dishwasher: Dishwasher
- Stainless Steel Appliances
- Kitchen Island
- Quartz Countertops
- Prep Sink
Bedrooms and Bathrooms
- 2 Bedrooms
- Primary Bedroom Suite
- Walk-In Closet
- Powder Room
- Double Vanity
- Bathroom Fixtures
- Bathtub with Shower
- Walk-in Shower
Laundry
- Laundry on upper level
- Washer and Dryer
Additional Features
- Porch
- Optional Finished Basement
Community Details
Overview
- Association fees include lawnmaintenance
- Lawn Maintenance Included
Amenities
- Community Gazebo
Recreation
- Pickleball Courts
- Putting Green
- Park
- Tot Lot
- Cornhole
- Recreational Area
- Trails
Map
Other Plans in Alexander's Crossing
About the Builder
- Alexander's Crossing
- The Grove at Jackson Village
- 01 Buckthorn Terrace
- 02 Buckthorn Terrace
- 03 Buckthorn Terrace
- 9649 Patriot Hwy
- 5112 Commonwealth Dr
- 5114 Commonwealth Dr
- 0 Shoreline Dr Unit VALA2005162
- 6437 MORRIS ROAD Indian Acres
- 0 Massaponax Church Rd Unit VASP2035258
- 4720 +4728 Massaponax Church Rd
- 8332 Patriot Hwy
- 10304 Laurel Ridge Way
- 9019 Smiths Bend Rd
- 0 Hood Dr
- Afton Villas
- 10501 Afton Grove Ct
- 5903 Copper Mill Dr
- 5906 Copper Mill Dr
