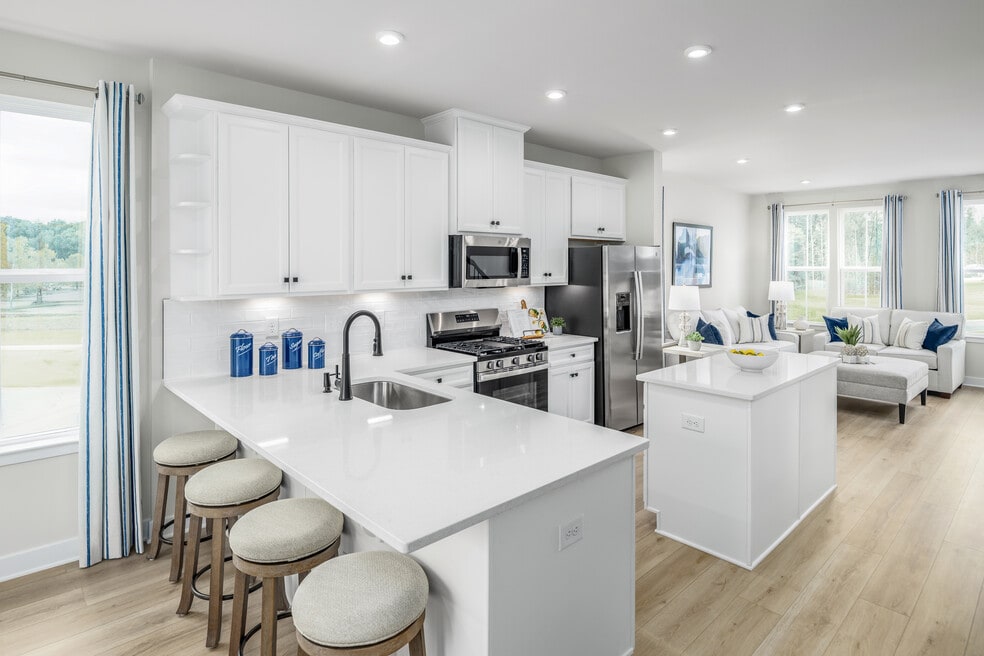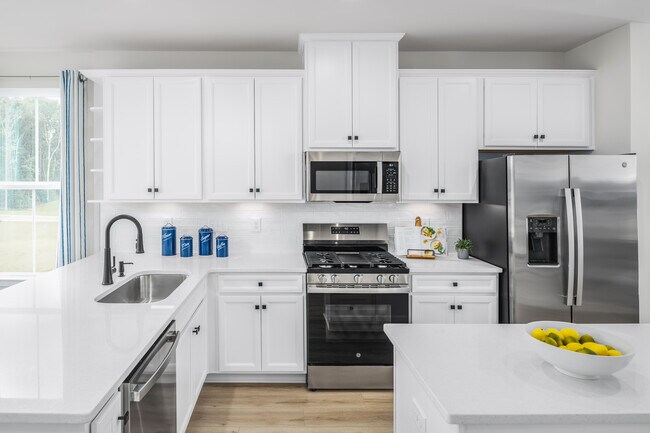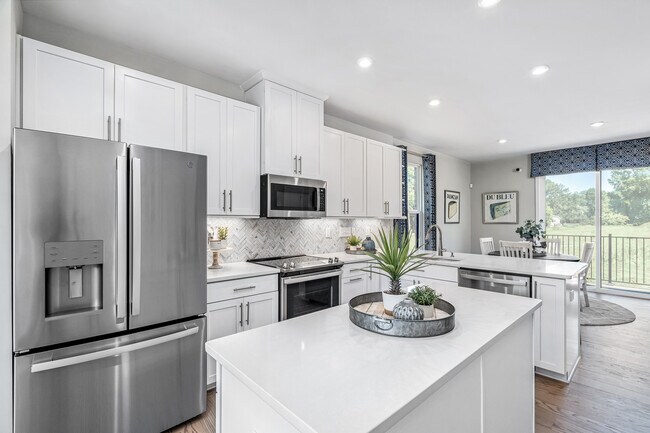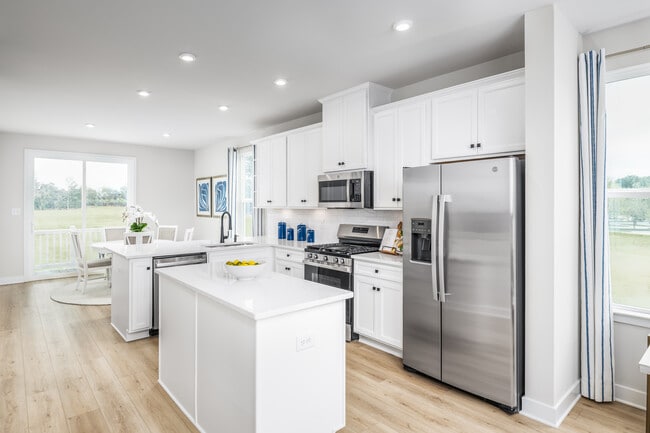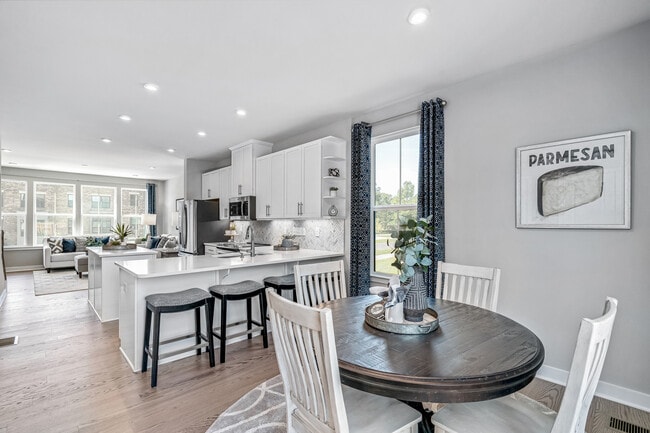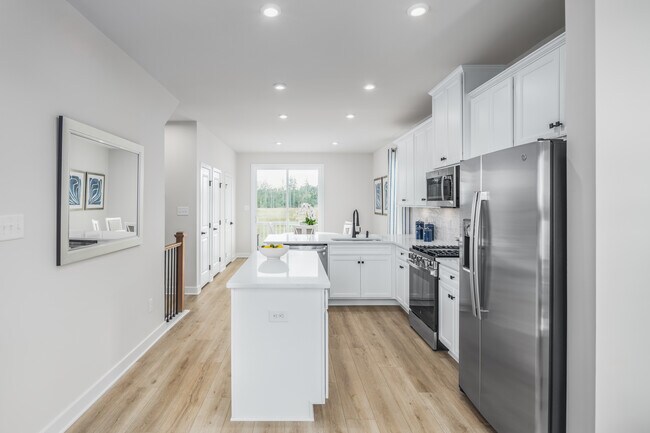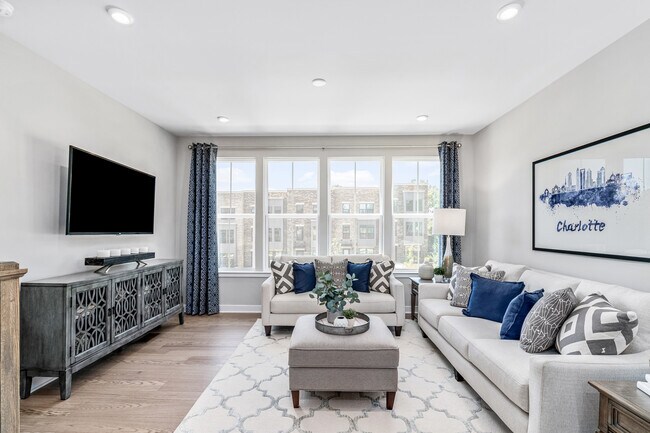
Estimated payment starting at $2,247/month
Highlights
- New Construction
- Clover Hill High Rated A
- No HOA
About This Floor Plan
Welcome to Cloverleigh Towns in Midlothian! Luxury garage townhome with a prime location, quick access to 288, and resort-style amenities. Live Elevated. Never has convenient townhome living felt as luxurious as it does in the Clarendon; and with so many customizing options, it’s sure to fit your needs. On the lower level, you have a bedroom with a full bath and walk-in closet, and a one-car garage, perfect for whatever you need to store. On the main level and you’ll find yourself in a welcoming and light-filled open floorplan, more spacious than you thought possible in a townhome. A gourmet kitchen creates a sense of warmth and unity, while the dining room gives a perfect place for entertaining. A huge family room can be furnished in the way that suits you best; while a large coat closet and powder room are tucked away but convenient for guests. Don’t forget about the included deck, bringing outdoor living to your home. Upstairs the feeling of space continues with a large hall foyer. The owner’s bedroom is an oasis and features a large shower, dual vanity, and gigantic walk-in closet. A third bedroom also features its own bath. Schedule your private one-on-one tour today to learn more!
Sales Office
| Monday |
1:00 PM - 6:00 PM
|
| Tuesday - Friday |
11:00 AM - 6:00 PM
|
| Saturday |
11:00 AM - 5:00 PM
|
| Sunday |
12:00 PM - 5:00 PM
|
Townhouse Details
Home Type
- Townhome
Parking
- 1 Car Garage
Home Design
- New Construction
Interior Spaces
- 3-Story Property
Bedrooms and Bathrooms
- 3 Bedrooms
Community Details
- No Home Owners Association
Map
Move In Ready Homes with this Plan
About the Builder
- Cloverleigh Towns
- 4821 Cloverleigh Dr
- 4719 Cloverleigh Dr
- 4717 Cloverleigh Dr
- 12812 Hull Street Rd
- 3900 Maze Runner
- Swift Creek Station
- Cosby Estates
- 15913 MacLear Dr
- 16019 MacLear Dr
- 2800 Fox Chase Ln
- Falling Creek - The Townes at Falling Creek
- Falling Creek - The Estates at Falling Creek
- Qualla Trace - Smart Living
- Lawson Mill
- 16118 Deltic Ln
- 16112 Deltic Ln
- 5318 Qualla Rd
- The Overlook at Hancock Village
- 10165 Hull Street
