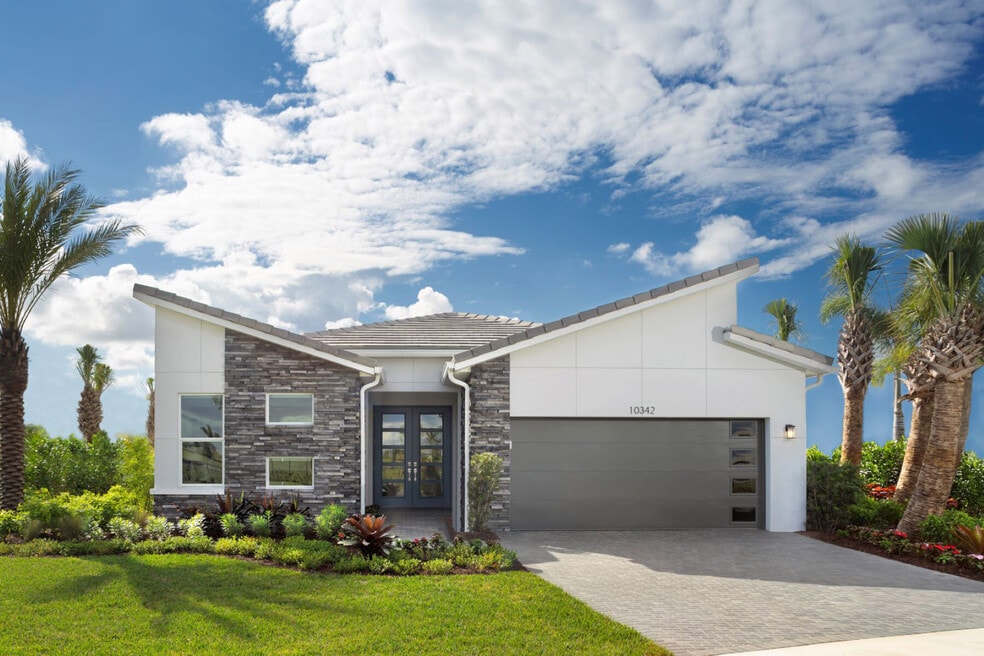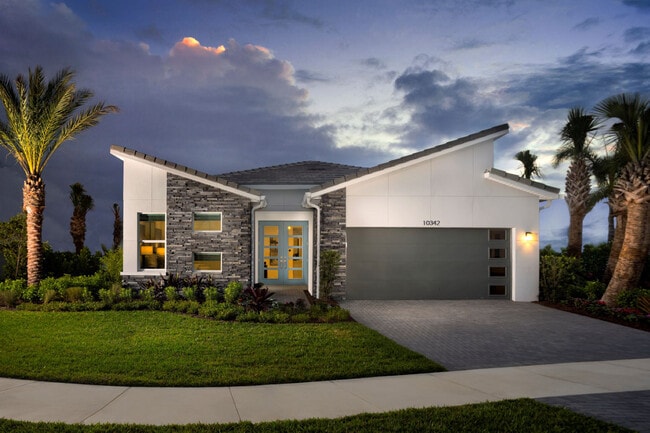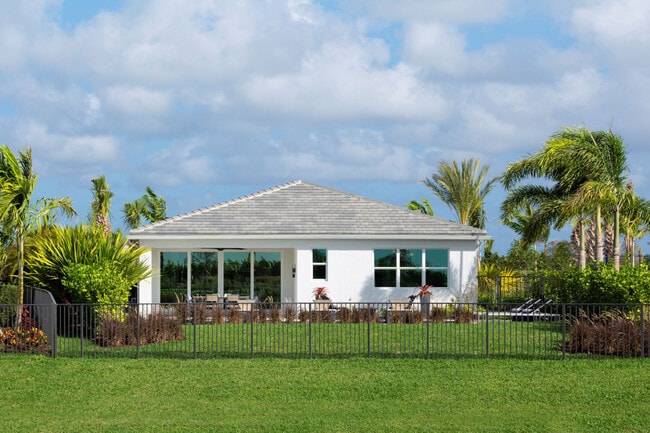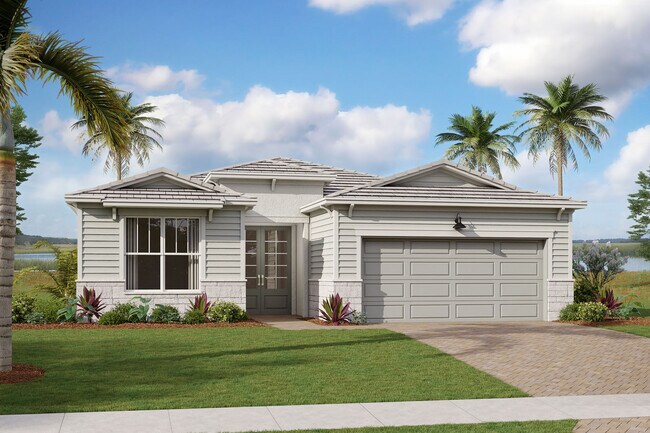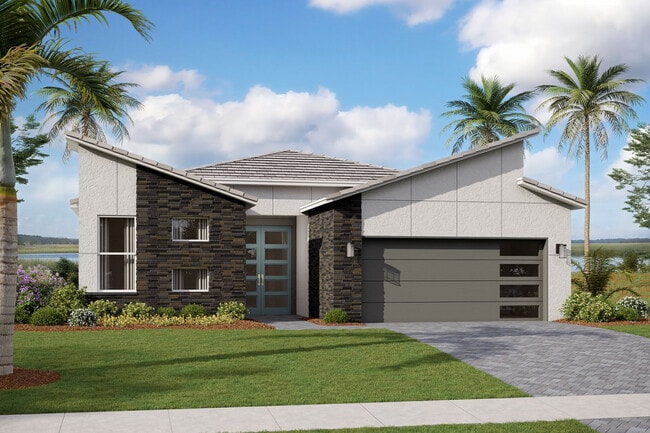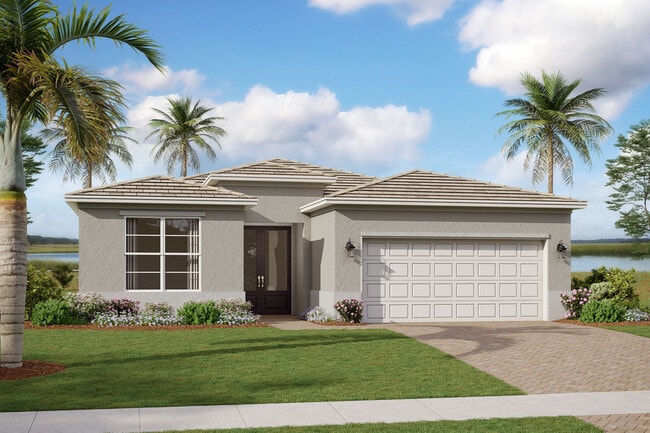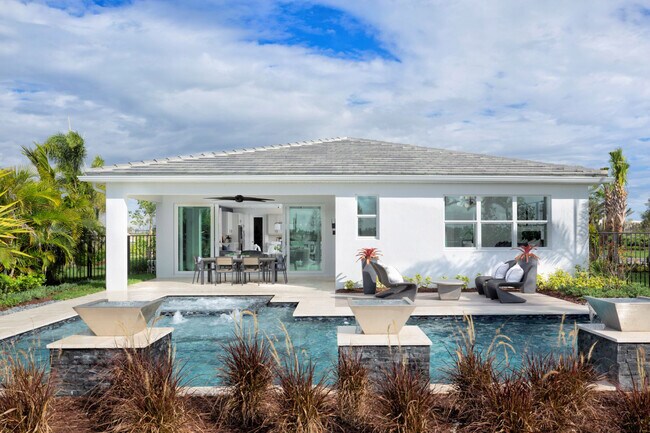
Estimated payment starting at $2,962/month
Total Views
4,627
2
Beds
2.5
Baths
2,351
Sq Ft
$203
Price per Sq Ft
Highlights
- Fitness Center
- Active Adult
- Clubhouse
- New Construction
- Primary Bedroom Suite
- Lanai
About This Floor Plan
The gorgeous Clarion floorplan in Telaro's Tranquility Collection, offers 2,351 square feet of pure livability. With a thoughtfully designed flow through a welcoming foyer, past a charming flex room, into an expansive open kitchen, dining, and great room, every detail in the Clarion is inviting. This 2 bedroom, 2.5 bathroom plan offers sweeping backyard views, a spa-like bath and spacious dual walk-in closet in the owner's suite. In addition, a large laundry room, covered lanai as well as the option to convert the flex room into a study or third bedroom. Equally perfect for entertaining or keeping things casual, the Clarion offers something for every lifestyle, making it a fan-favorite.
Sales Office
Hours
| Monday - Thursday |
10:00 AM - 6:00 PM
|
| Friday |
1:00 PM - 6:00 PM
|
| Saturday |
10:00 AM - 6:00 PM
|
| Sunday |
12:00 PM - 6:00 PM
|
Sales Team
US - SEFL - Telaro - 561-203-4481
Office Address
11824 SW Antarus Ct
Port Saint Lucie, FL 34987
Home Details
Home Type
- Single Family
Lot Details
- Lawn
Parking
- 2 Car Attached Garage
- Front Facing Garage
Home Design
- New Construction
Interior Spaces
- 2,351 Sq Ft Home
- 1-Story Property
- Tray Ceiling
- Ceiling Fan
- Great Room
- Dining Room
- Flex Room
Kitchen
- Breakfast Area or Nook
- Breakfast Bar
- Walk-In Pantry
- Built-In Oven
- Built-In Range
- Built-In Microwave
- Dishwasher
- Kitchen Island
Bedrooms and Bathrooms
- 2 Bedrooms
- Primary Bedroom Suite
- Walk-In Closet
- Jack-and-Jill Bathroom
- Powder Room
- Walk-in Shower
Laundry
- Laundry Room
- Sink Near Laundry
- Laundry Cabinets
- Washer and Dryer Hookup
Outdoor Features
- Covered Patio or Porch
- Lanai
Utilities
- Central Heating and Cooling System
- High Speed Internet
- Cable TV Available
Community Details
Overview
- Active Adult
- No Home Owners Association
Amenities
- Clubhouse
- Community Center
- Card Room
Recreation
- Tennis Courts
- Sport Court
- Fitness Center
- Community Pool
Map
Other Plans in Telaro at Tradition - Tranquility
About the Builder
Mattamy Homes is a privately held residential homebuilder headquartered in Toronto, Ontario. Founded in 1978 by Peter Gilgan, the company is Canada’s largest new home builder and ranks among the top 25 in the U.S. It operates across the Greater Toronto Area, Ottawa, Calgary, Edmonton, and in several U.S. markets including Orlando, Charlotte, Dallas, and Phoenix. Over time, Mattamy introduced innovations like multi-phased communities, factory-built homes, and in 2022 completed its first GeoExchange net-zero energy community. It constructs single-family homes, townhomes, condominiums, and mixed-use developments. As a family-led firm, Mattamy remains under private ownership, overseen via Mattamy Asset Management as the parent. The company has been recognized with industry awards such as Canada’s Best Managed Companies and numerous Parade of Homes and ENERGY STAR® awards.
Nearby Homes
- Telaro at Tradition - Serenity
- 10407 SW Captiva Dr
- 2042 SW Savage Blvd
- Lake Park at Tradition
- 2417 SW Lamb Ave
- 1772 SW Millikin Ave
- 2401 SW Brescia St
- 2589 Savage Blvd
- 3474 SW Funtuna St
- 1710 SW Millikin Ave
- 3351 SW Rosser Blvd
- 3371 SW Rosser Blvd
- 3402 SW Rosser Blvd
- Catalina Palms at Sundance the Sapphire Collection
- 1685 SW Whipple Ave
- Tbd SW Gatlin Blvd
- 1538 SW Nervia Ave
- 1526 SW Nervia Ave
- 3174 SW Perrine St
- Kenley at Tradition - Tradition - Kenley
