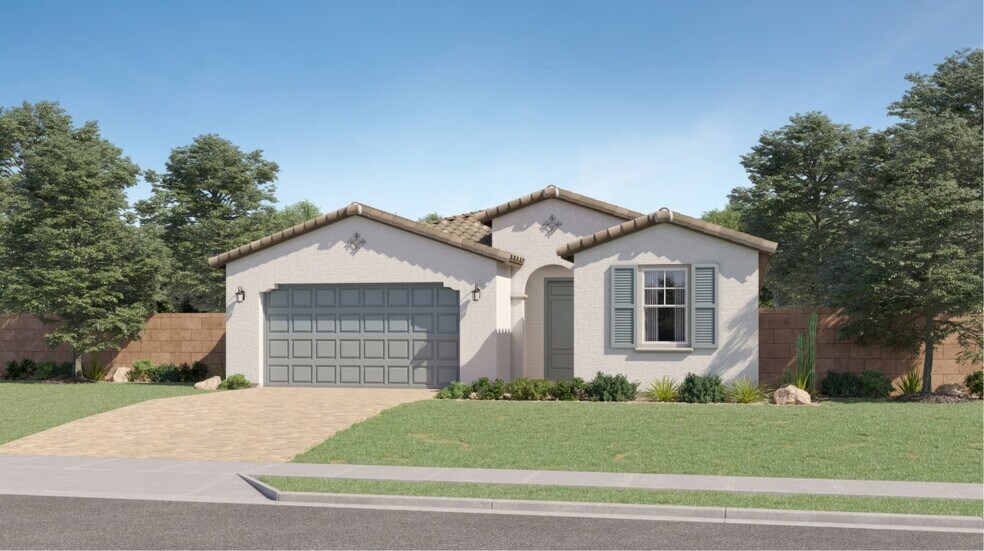
Estimated payment starting at $3,136/month
Total Views
483
5
Beds
3
Baths
2,233
Sq Ft
$219
Price per Sq Ft
Highlights
- New Construction
- Baseball Field
- Greenbelt
- Verrado Elementary School Rated A-
- Park
- Trails
About This Floor Plan
This single-level home boasts a low-maintenance layout with an open-concept floorplan with access to a covered patio, offering simple transitions and multitasking. There are five bedrooms in total, with one located off the foyer, perfect for a home office or guest suite. The luxe owner’s suite at the back of the home features the largest bedroom, complete with a spa-inspired bathroom and generous walk-in closet.
Sales Office
Hours
Monday - Sunday
10:00 AM - 5:00 PM
Office Address
5919 N 192ND LN
LITCHFIELD PARK, AZ 85340
Home Details
Home Type
- Single Family
HOA Fees
- $75 Monthly HOA Fees
Parking
- 2 Car Garage
Taxes
Home Design
- New Construction
Interior Spaces
- 1-Story Property
Bedrooms and Bathrooms
- 5 Bedrooms
- 3 Full Bathrooms
Community Details
Overview
- Greenbelt
Recreation
- Baseball Field
- Community Basketball Court
- Community Playground
- Park
- Trails
Map
Other Plans in IronWing at Windrose
About the Builder
Since 1954, Lennar has built over one million new homes for families across America. They build in some of the nation’s most popular cities, and their communities cater to all lifestyles and family dynamics, whether you are a first-time or move-up buyer, multigenerational family, or Active Adult.
Nearby Homes
- IronWing at Windrose
- Alora at Ironwing - Alora
- IronWing at Windrose - Tirreno at IronWing
- IronWing at Windrose
- 19141 W Missouri Ave
- 19573 W Badgett Ln
- Windrose - Windrose V
- Windrose - Marbella
- 19015 W Maryland Ave
- Windrose
- Canyon Views - 80’ Paradise Series
- Canyon Views - 70’ Sunrise Series
- Windrose - Sentiero
- Canyon Views - Hacienda
- 20044 W El Nido Ln
- 20051 W El Nido Ln
- 20081 W El Nido Ln
- 18829 W Elm St Unit 19
- 18225 W Palo Verde Ct
- 20136 W Hazelwood St
