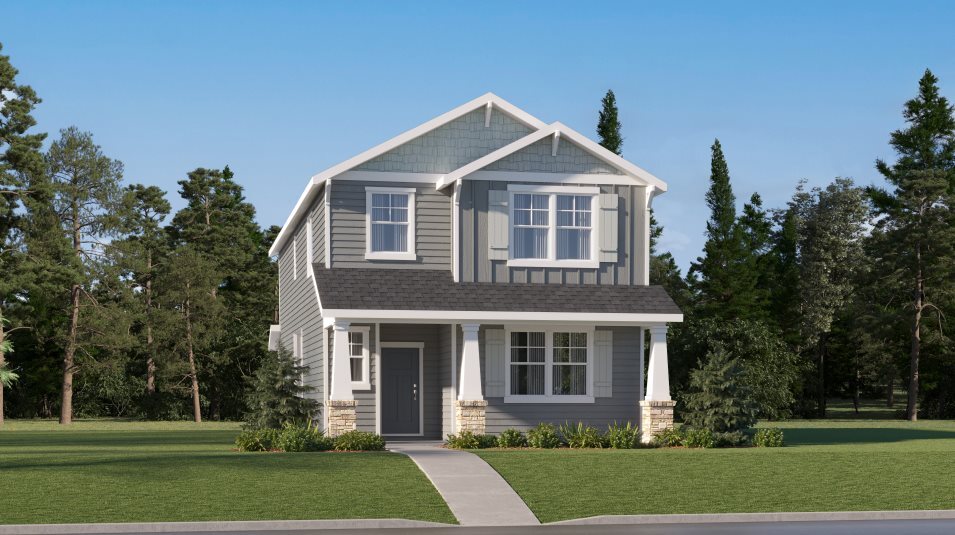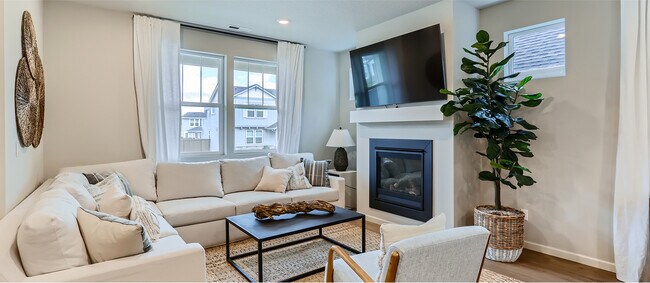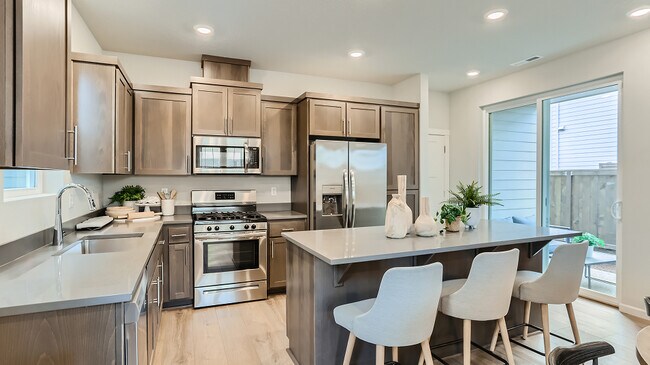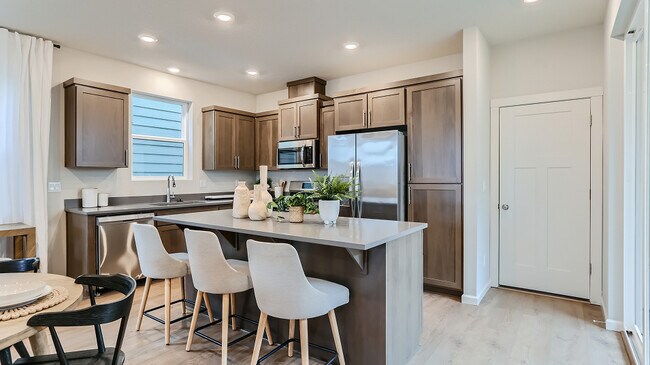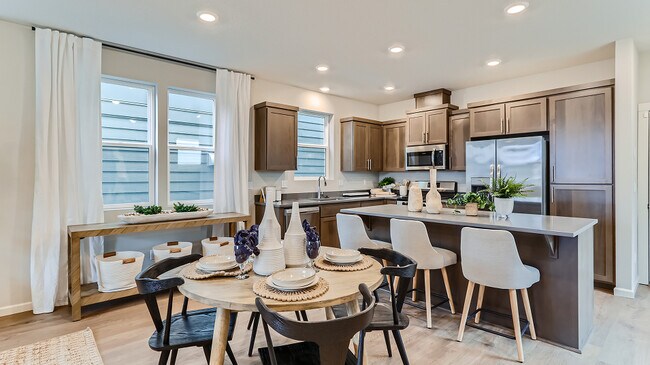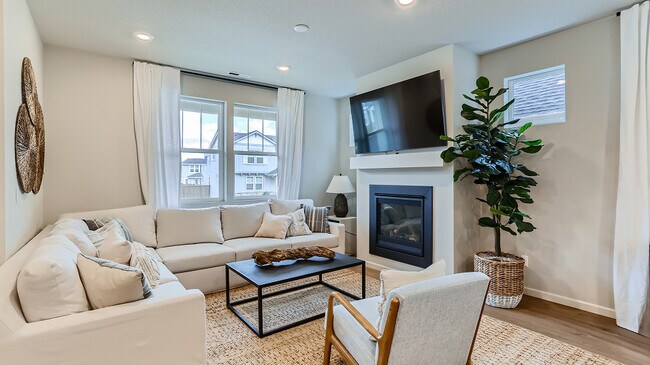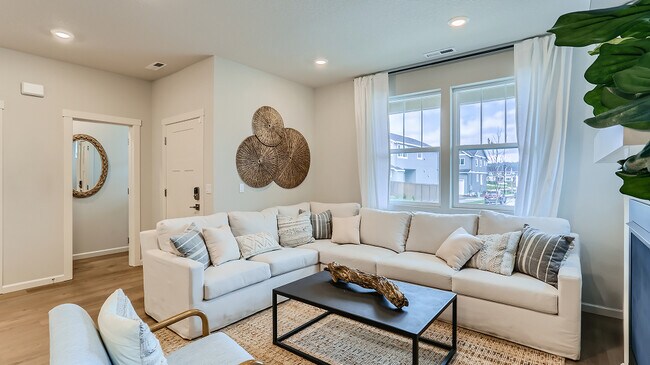
NEW CONSTRUCTION
$50K PRICE DROP
Estimated payment starting at $3,225/month
Total Views
3,218
4
Beds
2.5
Baths
1,814
Sq Ft
$276
Price per Sq Ft
Highlights
- New Construction
- Built-In Refrigerator
- Loft
- Golf Course View
- Craftsman Architecture
- High Ceiling
About This Floor Plan
The Great Room, kitchen and nook are situated on the first level of this two-story home among an open concept design, featuring sliding glass doors that lead to the covered patio for effortless indoor-outdoor living and entertaining. Four bedrooms occupy the top level, including the owner’s suite complete with a walk-in closet and attached bathroom.
Sales Office
All tours are by appointment only. Please contact sales office to schedule.
Hours
Monday - Sunday
Office Address
31106 NW Brooking St
North Plains, OR 97133
Home Details
Home Type
- Single Family
HOA Fees
- $82 Monthly HOA Fees
Parking
- 2 Car Attached Garage
- Rear-Facing Garage
Taxes
Home Design
- New Construction
- Craftsman Architecture
- Farmhouse Style Home
Interior Spaces
- 2-Story Property
- High Ceiling
- Ceiling Fan
- Recessed Lighting
- Gas Fireplace
- Blinds
- Great Room
- Loft
- Bonus Room
- Golf Course Views
Kitchen
- Breakfast Area or Nook
- Built-In Refrigerator
- ENERGY STAR Qualified Dishwasher
- Dishwasher
- Stainless Steel Appliances
- Quartz Countertops
- Shaker Cabinets
Flooring
- Carpet
- Luxury Vinyl Plank Tile
- Luxury Vinyl Tile
Bedrooms and Bathrooms
- 4 Bedrooms
- Walk-In Closet
- Powder Room
- Quartz Bathroom Countertops
- Double Vanity
- Walk-in Shower
Laundry
- Laundry Room
- Laundry on upper level
- Washer and Dryer
Outdoor Features
- Covered Patio or Porch
Utilities
- Programmable Thermostat
- Cable TV Available
Community Details
Recreation
- Community Basketball Court
- Community Playground
Map
Other Plans in Brynhill - The Cedar Collection
About the Builder
Since 1954, Lennar has built over one million new homes for families across America. They build in some of the nation’s most popular cities, and their communities cater to all lifestyles and family dynamics, whether you are a first-time or move-up buyer, multigenerational family, or Active Adult.
Nearby Homes
- Brynhill - The Aspen Collection
- Brynhill - The Cedar Collection
- Brynhill - The Maple Collection
- 0 NW North Ave Unit Lot 2 771297036
- 31709 NW Turel Dr
- 31757 NW Blake Terrace
- 16253 NW Old Pumpkin Ridge Rd
- 16241 NW Old Pumpkin Ridge Rd
- 16218 NW Mason Hill Rd
- 0 NW West Union Rd
- 0 NW Hornecker Rd
- 0 Munson Rd
- 1722 NE Jackson School Rd
- 0 NW Pumpkin Ridge Rd
- 0 NW Padgett Rd
- 32534 NW Walteria Ln
- 36303 NW 3 Cedars Ln
- 32824 NW Walteria Ln
- 20345 NW Murphy Rd
- 437 NW Freeman Ave
