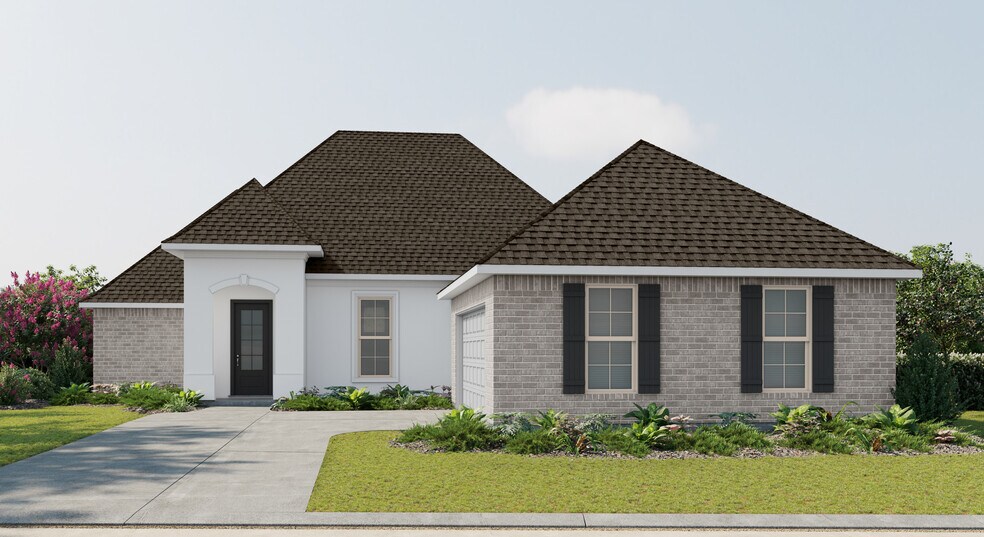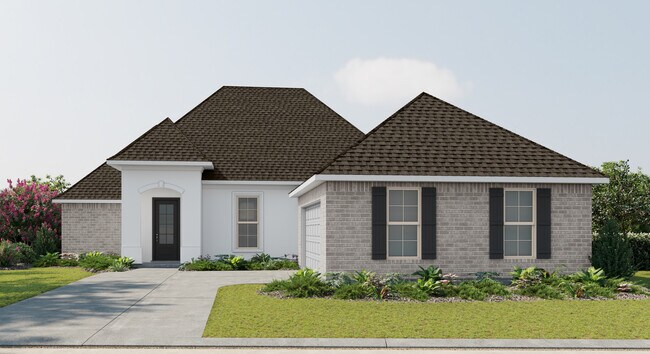
Estimated payment starting at $2,183/month
Highlights
- New Construction
- Wood Flooring
- Granite Countertops
- Cambridgeport Rated A-
- Pond in Community
- Mud Room
About This Floor Plan
Discover the Claudet III A floor plan by DSLD Homes, offering energy-efficient living in a beautifully designed home. With 2,414 square feet of living space and a total area of 3,185 square feet, this home delivers the perfect combination of space, luxury, and sustainability.The open floor plan seamlessly connects the kitchen, living, and dining areas, creating a spacious, inviting atmosphere ideal for both everyday living and entertaining. With four bedrooms and three bathrooms, the Claudet III A offers ample room for growing families, ensuring comfort and privacy for everyone.The kitchen is equipped with recessed lighting and modern features to make meal preparation both efficient and enjoyable. It flows effortlessly into the living area, which boasts wood floors that add warmth and elegance to the space. The boot bench and drop zone in the mud room provide added convenience, helping to keep the home organized and clutter-free.The master suite is a true retreat, featuring a double vanity, garden tub, separate master shower, and a walk-in master closet that offers plenty of storage and convenience. The brick and stucco exterior ensures durability and curb appeal, while the covered rear patio provides the perfect space for outdoor relaxation.The two-car garage offers additional storage space and parking, making it both practical and functional. The Claudet III A floor plan is designed with energy-efficient features that help reduce utility costs, ensuring that you can enjoy your home without worrying about high energy bills.Whether you're looking for a spacious home for a growing family or a stylish, energy-efficient living space, the Claudet III A floor plan by DSLD Homes offers everything you need and more. Experience the best of modern living, comfort, and sustainability in this beautifully designed home.
Sales Office
All tours are by appointment only. Please contact sales office to schedule.
Home Details
Home Type
- Single Family
Lot Details
- Landscaped
- Lawn
HOA Fees
- $23 Monthly HOA Fees
Parking
- 2 Car Attached Garage
- Side Facing Garage
Home Design
- New Construction
Interior Spaces
- 1-Story Property
- Ceiling Fan
- Recessed Lighting
- Mud Room
- Living Room
- Formal Dining Room
- Smart Thermostat
Kitchen
- Eat-In Kitchen
- Breakfast Bar
- Walk-In Pantry
- Built-In Range
- Built-In Microwave
- Dishwasher
- Stainless Steel Appliances
- Granite Countertops
- Disposal
Flooring
- Wood
- Carpet
- Tile
Bedrooms and Bathrooms
- 4 Bedrooms
- Walk-In Closet
- 3 Full Bathrooms
- Primary bathroom on main floor
- Secondary Bathroom Double Sinks
- Dual Vanity Sinks in Primary Bathroom
- Private Water Closet
- Soaking Tub
- Bathtub with Shower
- Walk-in Shower
Laundry
- Laundry Room
- Laundry on main level
- Washer and Dryer Hookup
Utilities
- Central Heating and Cooling System
- Heating System Uses Gas
- Tankless Water Heater
- High Speed Internet
- Cable TV Available
Additional Features
- Energy-Efficient Insulation
- Covered Patio or Porch
Community Details
- Association fees include ground maintenance
- Pond in Community
Map
Other Plans in Edgewood at MorganField - Edgewood at Morganfield
About the Builder
- Edgewood at MorganField - Edgewood at Morganfield
- The Village at Morganfield
- 4673 W Ridge Rd
- 4670 E Ridge Rd
- Ridge at Morganfield
- 4677 E Ridge Rd
- Crest at MorganField - Crest at Morganfield
- 5368 Waterside Dr
- 5 Waterside Dr
- 8 Waterside Dr
- 38 Waterside Dr
- 5365 Waterside Dr
- 22 Waterside Dr
- 5686 Waterside Dr
- 18 Waterside Dr
- 17 Waterside Dr
- 29 Waterside Dr
- 3 Waterside Dr
- 7 Waterside Dr
- 6 Waterside Dr

