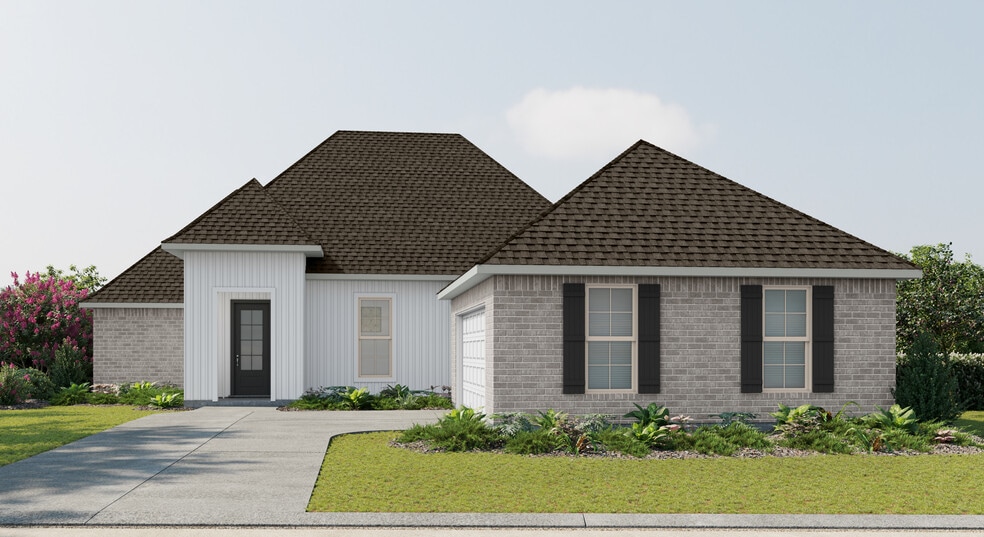
Estimated payment starting at $3,167/month
Highlights
- New Construction
- Primary Bedroom Suite
- Home Office
- Freeport Middle School Rated A-
- Mud Room
- Front Porch
About This Floor Plan
Discover the Claudet III G floor plan by DSLD Homes, offering energy-efficient living in a beautifully designed home. With 2,414 square feet of living space and a total area of 3,185 square feet, this home delivers the perfect combination of space, luxury, and sustainability.The open floor plan seamlessly connects the kitchen, living, and dining areas, creating a spacious, inviting atmosphere ideal for both everyday living and entertaining. With four bedrooms and three bathrooms, the Claudet III G offers ample room for growing families, ensuring comfort and privacy for everyone.The kitchen is equipped with recessed lighting and modern features to make meal preparation both efficient and enjoyable. It flows effortlessly into the living area, which boasts wood floors that add warmth and elegance to the space. The boot bench and drop zone in the mud room provide added convenience, helping to keep the home organized and clutter-free.The master suite is a true retreat, featuring a double vanity, garden tub, separate master shower, and a walk-in master closet that offers plenty of storage and convenience. The brick and stucco exterior ensures durability and curb appeal, while the covered rear patio provides the perfect space for outdoor relaxation.The two-car garage offers additional storage space and parking, making it both practical and functional. The Claudet III G floor plan is designed with energy-efficient features that help reduce utility costs, ensuring that you can enjoy your home without worrying about high energy bills.Whether you're looking for a spacious home for a growing family or a stylish, energy-efficient living space, the Claudet III G floor plan by DSLD Homes offers everything you need and more. Experience the best of modern living, comfort, and sustainability in this beautifully designed home.
Sales Office
| Monday |
10:00 AM - 5:00 PM
|
| Tuesday |
10:00 AM - 5:00 PM
|
| Wednesday |
10:00 AM - 5:00 PM
|
| Thursday |
10:00 AM - 5:00 PM
|
| Friday |
10:00 AM - 5:00 PM
|
| Saturday |
10:00 AM - 5:00 PM
|
| Sunday |
12:00 PM - 5:00 PM
|
Home Details
Home Type
- Single Family
Parking
- 2 Car Attached Garage
- Front Facing Garage
Home Design
- New Construction
Interior Spaces
- 1-Story Property
- Recessed Lighting
- Mud Room
- Home Office
- Flex Room
Kitchen
- Dishwasher
- Kitchen Island
Bedrooms and Bathrooms
- 4 Bedrooms
- Primary Bedroom Suite
- Walk-In Closet
- 3 Full Bathrooms
- Primary bathroom on main floor
- Dual Vanity Sinks in Primary Bathroom
- Soaking Tub
- Walk-in Shower
Laundry
- Laundry Room
- Laundry on main level
- Washer and Dryer Hookup
Outdoor Features
- Front Porch
Utilities
- Air Conditioning
- Central Heating
Map
Other Plans in Bird Song at Hammock Bay
About the Builder
- 453 Shimmer Cir
- Lot 106 E Captain Fritz Way
- 112 E Captain Fritz Way
- Lot 105 E Captain Fritz Way
- Starburst at Hammock Bay
- Bird Song at Hammock Bay
- Lot 90 W Perseverance Point
- 0 Bayview Dr
- Lot 103 Perseverance Point
- 0 County Highway 83a
- Lot 45 S Sunset Harbour
- 0 Island Grove Dr
- LOT 77 Harbour Trace
- lot 24 Alden Ln
- Lot 6 & 7 Alden Ln
- Lot 59 N Sunset Harbour
- 33 Eagle Place
- Lot 76 Harbour Trace
- Lot 31 Cross Creek Cir
- Lot 29-C Cross Creek Cir

