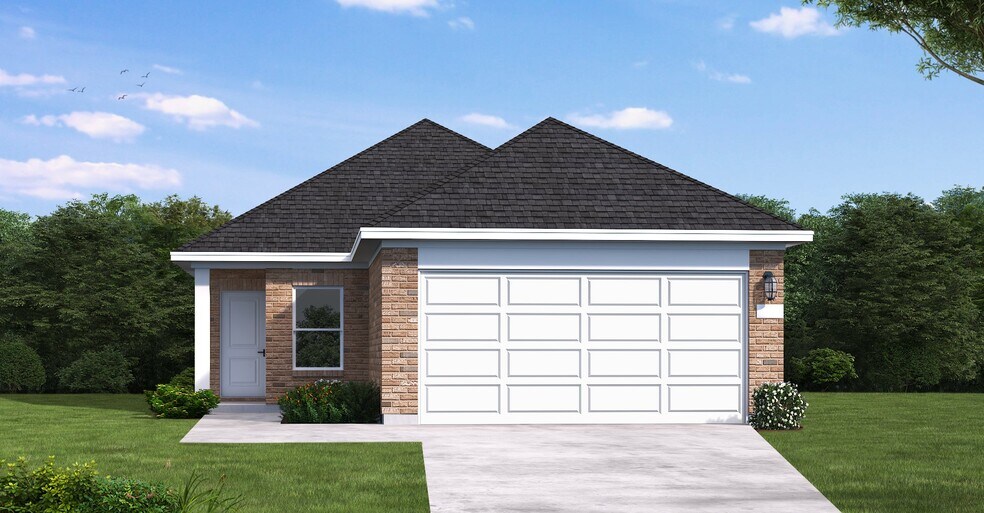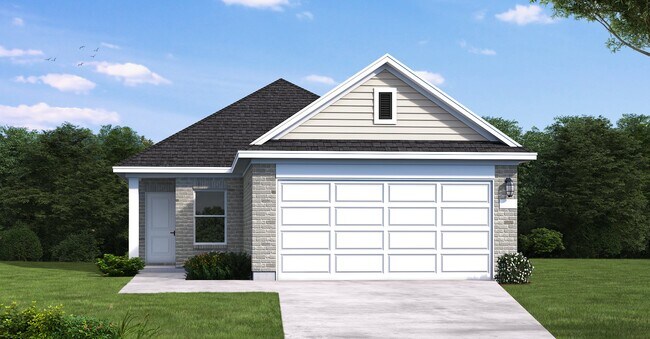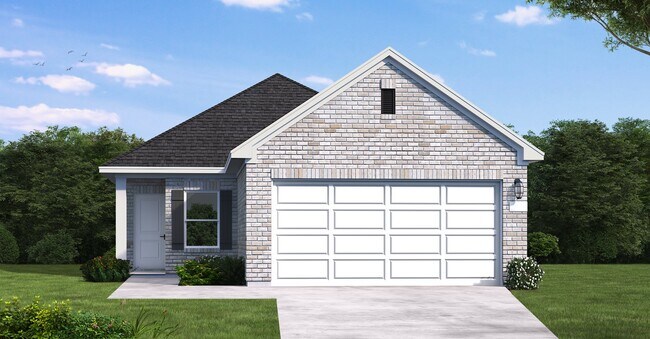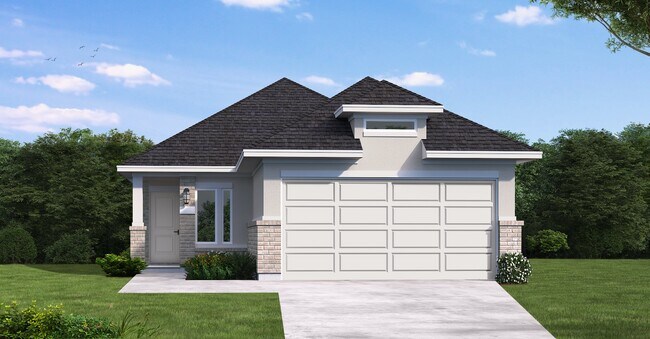
Verified badge confirms data from builder
Alvin, TX 77511
Estimated payment starting at $1,760/month
Total Views
928
3
Beds
2
Baths
1,250
Sq Ft
$225
Price per Sq Ft
Highlights
- New Construction
- Lawn
- 2 Car Attached Garage
- Primary Bedroom Suite
- Porch
- Walk-In Closet
About This Floor Plan
The Clay floor plan is a thoughtfully designed one-story home featuring three bedrooms, two bathrooms, and a two-car garage. This layout maximizes space and functionality, offering an open-concept living area that seamlessly connects the kitchen, dining, and family spaces. The owner’s suite is tucked away for privacy, complete with a well-appointed ensuite bathroom. Two additional bedrooms provide flexibility for family, guests, or a home office. With smart design elements and a comfortable flow, the Clay floor plan is perfect for those seeking a stylish yet practical home.
Sales Office
Hours
| Monday - Thursday |
10:00 AM - 6:00 PM
|
| Friday |
12:00 PM - 6:00 PM
|
| Saturday |
10:00 AM - 6:00 PM
|
| Sunday |
12:00 PM - 6:00 PM
|
Office Address
202 Orchard Laurel Dr
Alvin, TX 77511
Driving Directions
Home Details
Home Type
- Single Family
Parking
- 2 Car Attached Garage
- Front Facing Garage
Home Design
- New Construction
Interior Spaces
- 1-Story Property
- Open Floorplan
- Kitchen Island
- Laundry Room
Bedrooms and Bathrooms
- 3 Bedrooms
- Primary Bedroom Suite
- Walk-In Closet
- 2 Full Bathrooms
- Private Water Closet
- Bathtub with Shower
- Walk-in Shower
Additional Features
- Porch
- Lawn
Community Details
- Community Playground
- Park
- Trails
Map
Other Plans in Laurel Landing - Laurel Landing 40'
About the Builder
Coventry Homes has built more than 55,000 homes in the four major Texas markets – Houston, Dallas-Fort Worth, Austin and San Antonio – since 1988 and is consistently ranked among the nation's top homebuilders. The builder has a tradition of crafting stunning homes coupled with unparalleled functionality and livability. Adding to that excellence in craftsmanship is a reputation for flexibility to easily meet buyer needs, as well as a deep commitment to customer service, a pledge that consistently earns the company a 98 percent customer recommendation rating. Coventry Homes is a member of the Dream Finders Homes (DFH) family of builders.
Nearby Homes
- 213 Rose Laurel Dr
- 2788 Portugal Laurel Dr
- Laurel Landing - Laurel Landing 50'
- Laurel Landing - Laurel Landing 40'
- Laurel Landing - Founders Collection
- Laurel Landing - Landmark Collection
- 239 Bay Laurel Dr
- 204 Rose Laurel Dr
- 207 Orchard Laurel Dr
- 231 Magnolia Laurel Dr
- 225 Orchard Laurel Dr
- 212 Orchard Laurel Dr
- 210 Orchard Laurel Dr
- 224 Orchard Laurel Dr
- 2808 English Laurel Dr
- 228 Orchard Laurel Dr
- 241 Magnolia Laurel Dr
- 247 Bay Laurel Ct
- 250 Orchard Laurel Dr
- Imperial Forest



