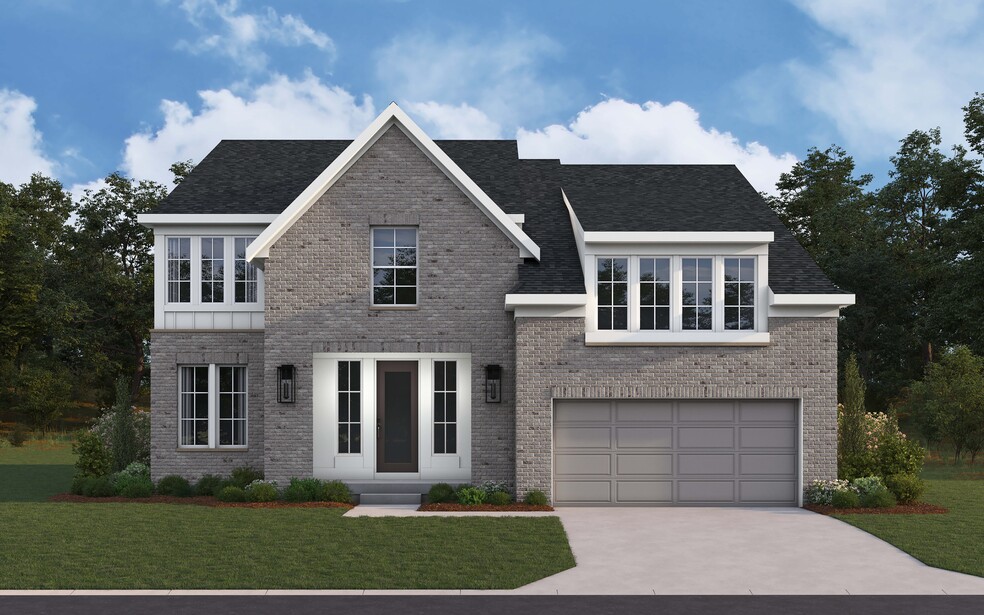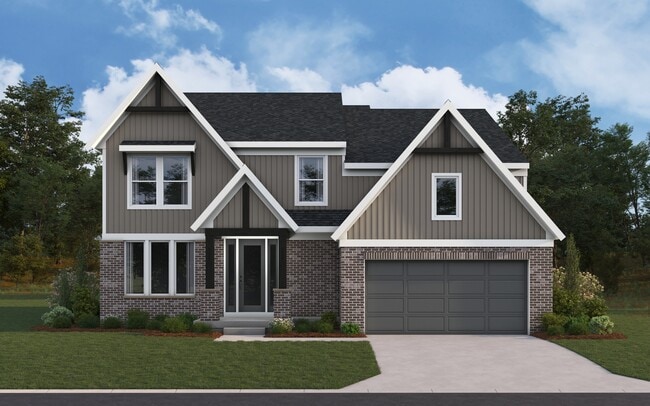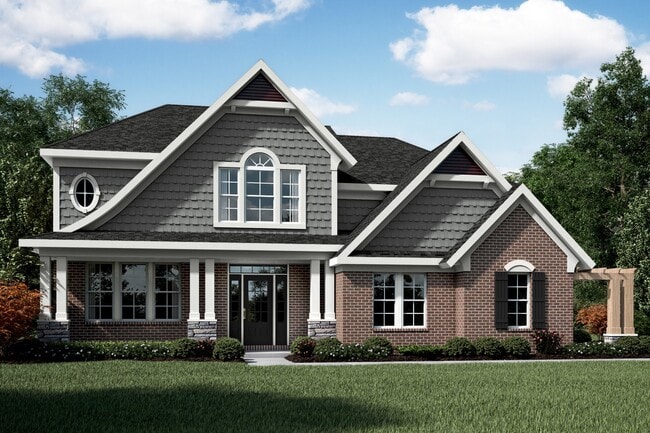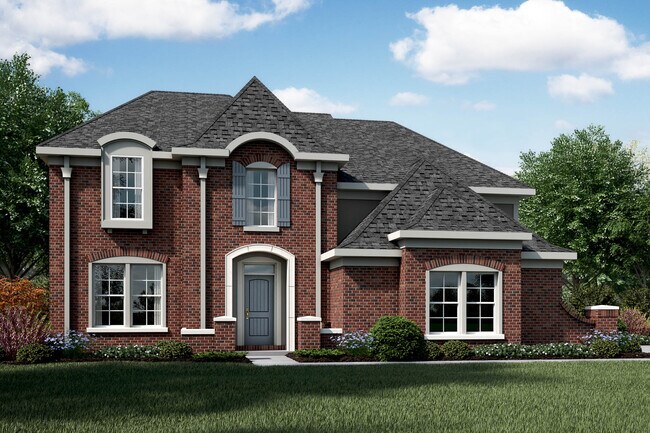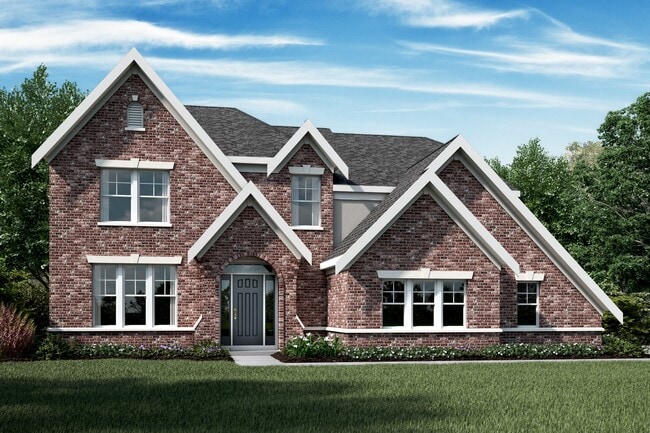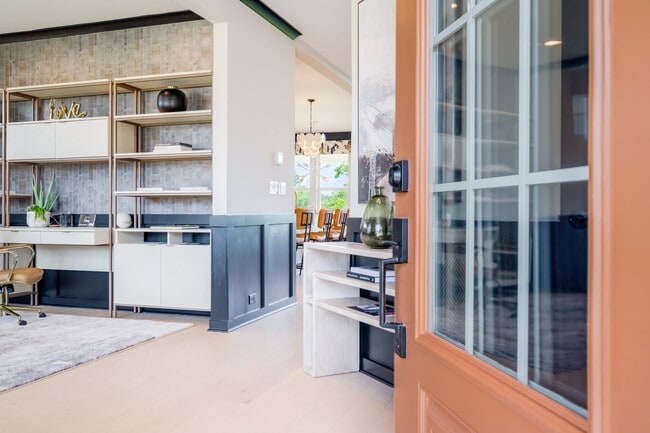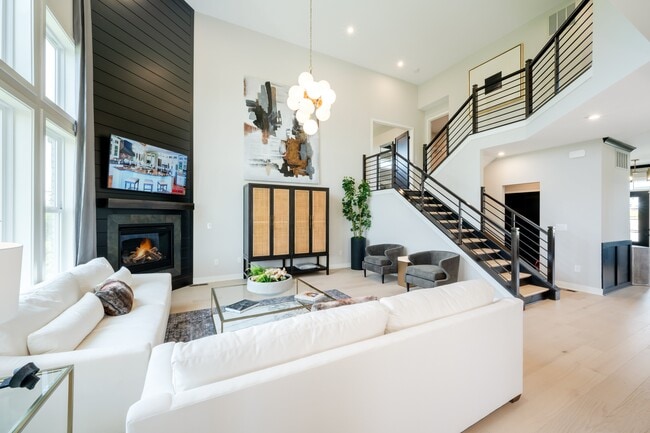
Mason, OH 45040
Estimated payment starting at $5,508/month
Highlights
- New Construction
- Primary Bedroom Suite
- Pond in Community
- Mason Intermediate Elementary School Rated A
- Recreation Room
- Lawn
About This Floor Plan
The Clay by Fischer Homes features an innovative five-level design that offers a unique and versatile layout for modern living. The two-story family room serves as the centerpiece of the home, complemented by a spacious recreation room with a 10-foot ceiling. The private primary suite, situated on its own level, includes a luxurious bath and an optional sitting room, creating a personal retreat. Additional customization options include a guest suite or a fourth bedroom with a private bath. With its thoughtful design, flexible spaces, and features like an optional laundry area, the Clay provides surprises and comforts at every turn, making it perfect for everyone in the family.
Builder Incentives
- Unwrap savings on a move-in ready home just in time for the holidays!
Sales Office
| Monday - Thursday |
Closed
|
| Friday |
12:00 PM - 6:00 PM
|
| Saturday |
11:00 AM - 6:00 PM
|
| Sunday |
12:00 PM - 6:00 PM
|
Home Details
Home Type
- Single Family
Lot Details
- Lawn
Parking
- 2 Car Attached Garage
- Front Facing Garage
Home Design
- New Construction
Interior Spaces
- 2-Story Property
- Formal Entry
- Family Room
- Sitting Room
- Living Room
- Dining Area
- Recreation Room
Kitchen
- Breakfast Area or Nook
- Breakfast Bar
- Walk-In Pantry
- Built-In Range
- Built-In Microwave
- Dishwasher
- Kitchen Island
Bedrooms and Bathrooms
- 4 Bedrooms
- Primary Bedroom Suite
- Walk-In Closet
- Powder Room
- 2 Full Bathrooms
- Double Vanity
- Split Vanities
- Private Water Closet
- Bathtub with Shower
- Walk-in Shower
Laundry
- Laundry Room
- Laundry on upper level
- Washer and Dryer Hookup
Utilities
- Central Heating and Cooling System
- High Speed Internet
- Cable TV Available
Community Details
- Pond in Community
Map
Other Plans in Losh Landing - Masterpiece Collection
About the Builder
- Losh Landing - Masterpiece Collection
- 8820 Butler Warren Rd
- 8830 Butler Warren Rd
- 8391 Dimmick Rd
- 8178 Stone Dr
- 9867 Kensington Ln
- 7648 Waterfront Way
- 7660 Waterfront Way
- 7692 Waterfront Way
- 7600 Waterfront Way
- Long Love Lakes
- 12102 Paulmeadows Dr
- 9750 Cincinnati Columbus Rd
- Townes at Seven Gables
- 7076 Celebration Way
- 7080 Celebration Way
- 7103 Celebration Way
- 7173 Traditions Turn
- Mosaic - Courtyard Townhomes
- Mosaic - Courtyard Ranch Homes
