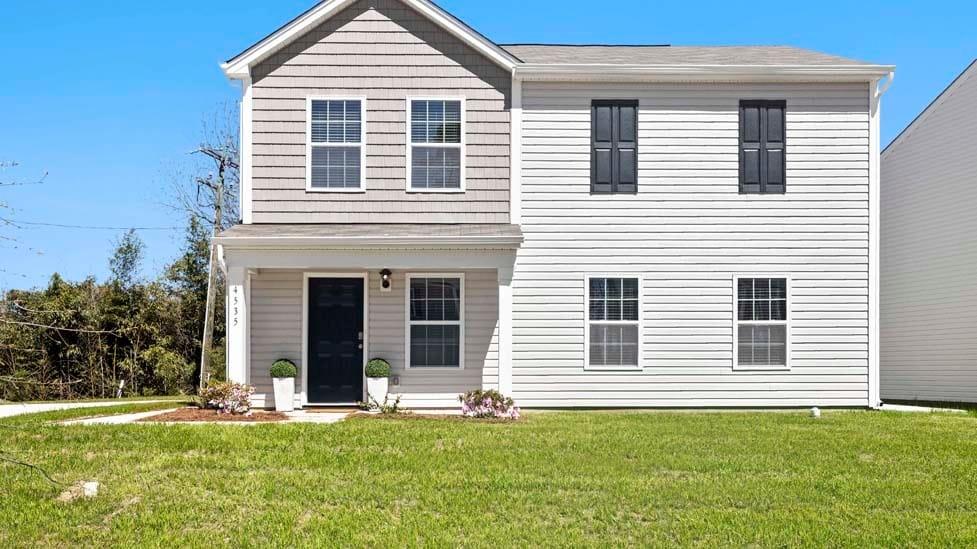
Estimated payment starting at $2,473/month
Highlights
- New Construction
- Breakfast Area or Nook
- Laundry Room
- Lakeshore Elementary School Rated A-
About This Floor Plan
The Clement is one of our single family plans featured in our Lakeshore Windstone in Mooresville, NC. This spacious and modern home was designed for open-concept living. It offers three bedrooms, 2.5 bathrooms, and a 1-car garage. The spacious family room leads into the open kitchen and breakfast area. The kitchen has stainless steel appliances, granite countertops, and plenty of space, perfect for cooking and entertaining. The laundry room is also located off of the kitchen. The primary suite is located on the second floor. It is complete with an en-suite bathroom with dual vanities and a spacious closet. The additional two bedrooms share access to a secondary bathroom. The open floor plan and thoughtfully designed living spaces make the Clement the home for you. Pictures are representative.
Sales Office
| Monday |
10:00 AM - 6:00 PM
|
| Tuesday |
10:00 AM - 6:00 PM
|
| Wednesday |
10:00 AM - 6:00 PM
|
| Thursday |
10:00 AM - 6:00 PM
|
| Friday |
10:00 AM - 6:00 PM
|
| Saturday |
10:00 AM - 6:00 PM
|
| Sunday |
1:00 PM - 6:00 PM
|
Home Details
Home Type
- Single Family
Parking
- 1 Car Garage
Home Design
- New Construction
Interior Spaces
- 2-Story Property
- Breakfast Area or Nook
- Laundry Room
Bedrooms and Bathrooms
- 3 Bedrooms
Map
Move In Ready Homes with this Plan
Other Plans in Lakeshore at Windstone
About the Builder
- Lakeshore at Windstone
- 105 Rustling Waters Dr
- 128 Audrey Ln
- 00 Rutan Ct
- Lot 3 Rutan Ct Unit 3
- 882 & 890 River Hwy
- 137 Hideaway Ln
- 768 River Hwy
- The Townes at Lake Norman
- 234 E Morehouse Ave Unit TWNH E
- 234 E Morehouse Ave Unit TWNH F
- 226 E Morehouse Ave Unit TWNH A
- 226 E Morehouse Ave Unit TWNH B
- 226 E Morehouse Ave Unit TWNH C
- 226 E Morehouse Ave Unit TWNH D
- 226 E Morehouse Ave Unit TWNH E
- 226 E Morehouse Ave Unit TWNH F
- 234 E Morehouse Ave Unit TWNH C
- 760 River Hwy
- 192 Doolie Rd
