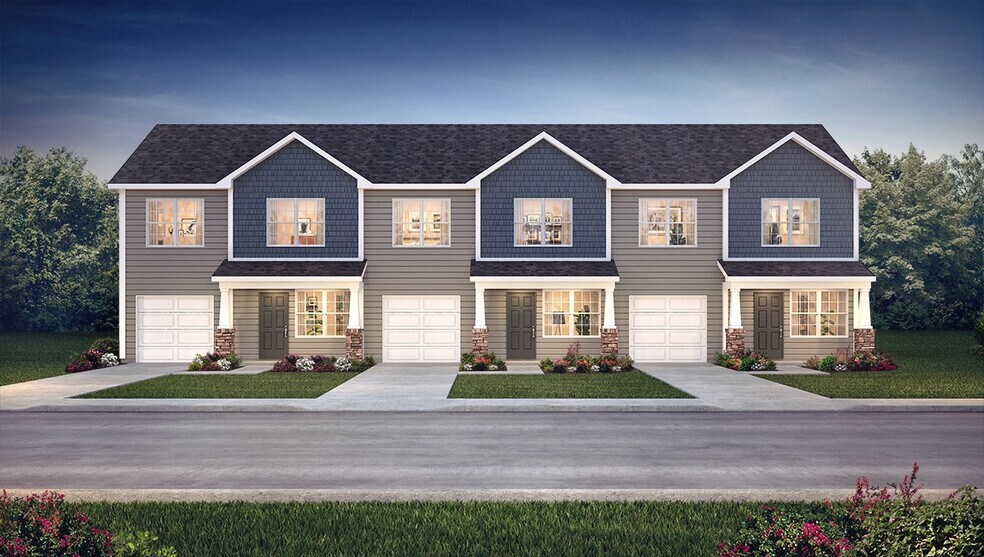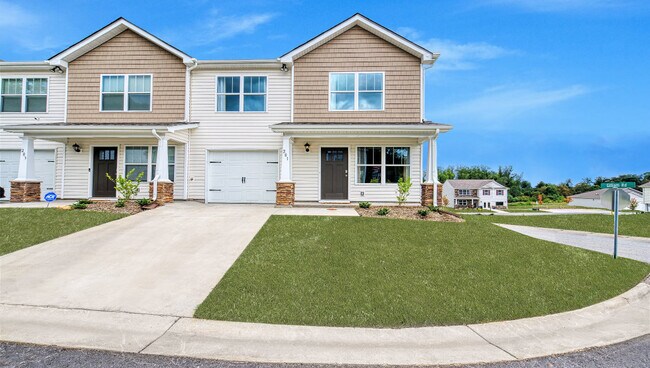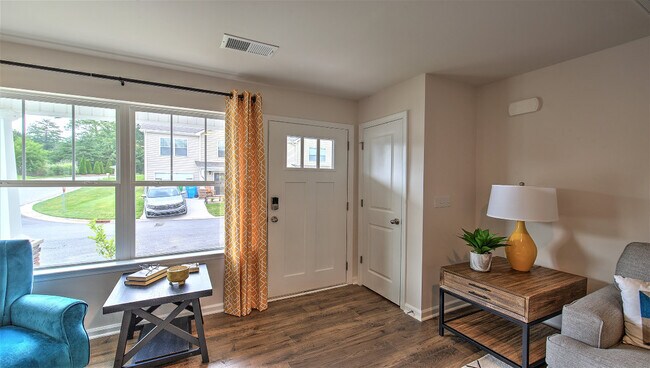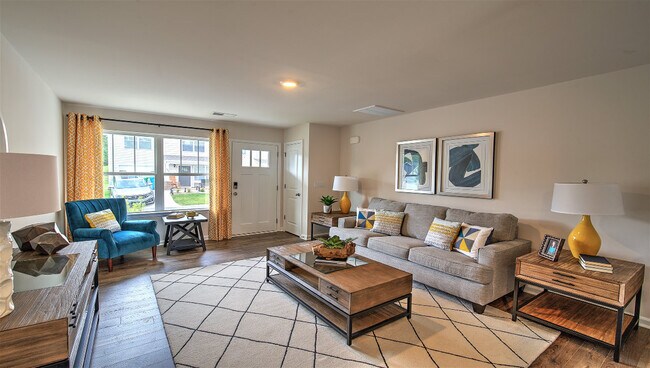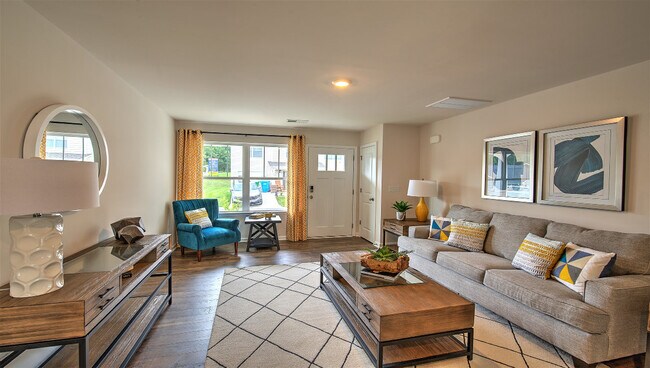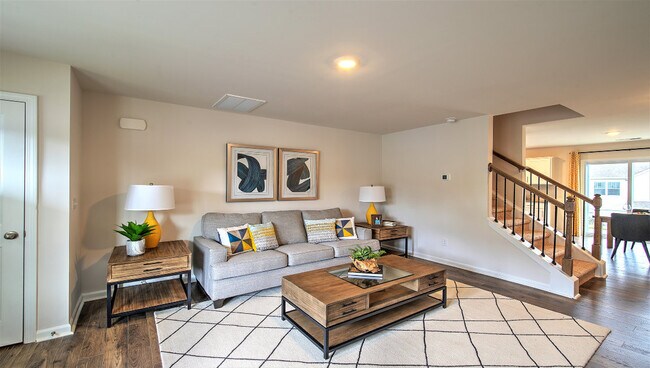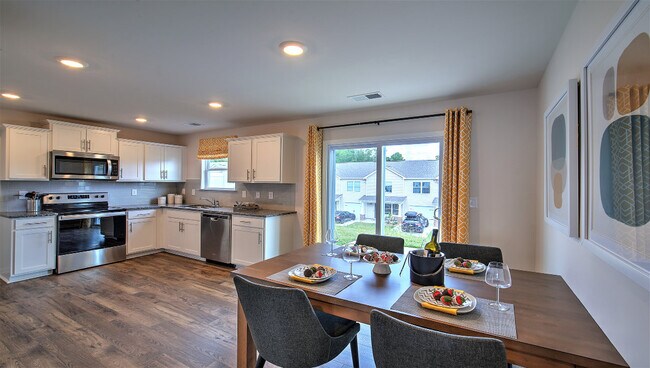Estimated payment starting at $2,006/month
Total Views
413
3
Beds
2.5
Baths
1,375
Sq Ft
$234
Price per Sq Ft
Highlights
- New Construction
- Solar Power System
- Attic
- Glen Arden Elementary School Rated A-
- Primary Bedroom Suite
- Granite Countertops
About This Floor Plan
The Clement Plan by D.R. Horton is available in the Virginia Commons community in Arden, NC 28704, starting from $321,990. This design offers approximately 1,375 square feet, with nearby schools such as Charles T. Koontz Intermediate School, Glen Arden Elementary School, and T.C. Roberson High School.
Sales Office
Hours
| Monday - Saturday |
10:00 AM - 6:00 PM
|
| Sunday |
1:00 PM - 6:00 PM
|
Office Address
This address is an offsite sales center.
4 Virginia Commons Dr
Arden, NC 28704
Driving Directions
Townhouse Details
Home Type
- Townhome
Parking
- 1 Car Attached Garage
- Front Facing Garage
Home Design
- New Construction
Interior Spaces
- 1,375 Sq Ft Home
- 2-Story Property
- Smart Doorbell
- Family Room
- Combination Kitchen and Dining Room
- Attic
Kitchen
- Breakfast Area or Nook
- Built-In Range
- Built-In Microwave
- Dishwasher
- Stainless Steel Appliances
- Granite Countertops
- Tiled Backsplash
Flooring
- Carpet
- Vinyl
Bedrooms and Bathrooms
- 3 Bedrooms
- Primary Bedroom Suite
- Powder Room
- Double Vanity
- Bathtub with Shower
Laundry
- Laundry Room
- Laundry on main level
- Washer and Dryer Hookup
Home Security
- Smart Lights or Controls
- Smart Thermostat
Utilities
- Central Heating and Cooling System
- SEER Rated 13-15 Air Conditioning Units
- Smart Outlets
- High Speed Internet
- Cable TV Available
Additional Features
- Solar Power System
- Covered Patio or Porch
- Lawn
Map
About the Builder
D.R. Horton is now a Fortune 500 company that sells homes in 113 markets across 33 states. The company continues to grow across America through acquisitions and an expanding market share. Throughout this growth, their founding vision remains unchanged.
They believe in homeownership for everyone and rely on their community. Their real estate partners, vendors, financial partners, and the Horton family work together to support their homebuyers.
Nearby Homes
- 2412 Hendersonville Rd
- TBD Glenn Bridge Rd
- The Authors
- 550 Airport Rd
- 9999 Azalea Ct Unit 3,4,6
- 15 Myrtle Lee Cove
- 18 Winterhawk Dr
- 7 Berry Crest Ln
- 8 Stone Cliff Dr
- 99999 Hendersonville Rd
- 111 High Top Ln Unit 111
- 8 Heartleaf Cir
- 152 Golden Pasture Dr
- 347 Belle Isle Way Unit 279
- 105 Mills Gap Rd
- 4 Shytle Ln
- 99999 Concord Rd
- 9999 Glenn Bridge Rd
- 1132 Cane Creek Rd
- 562 Concord Rd

