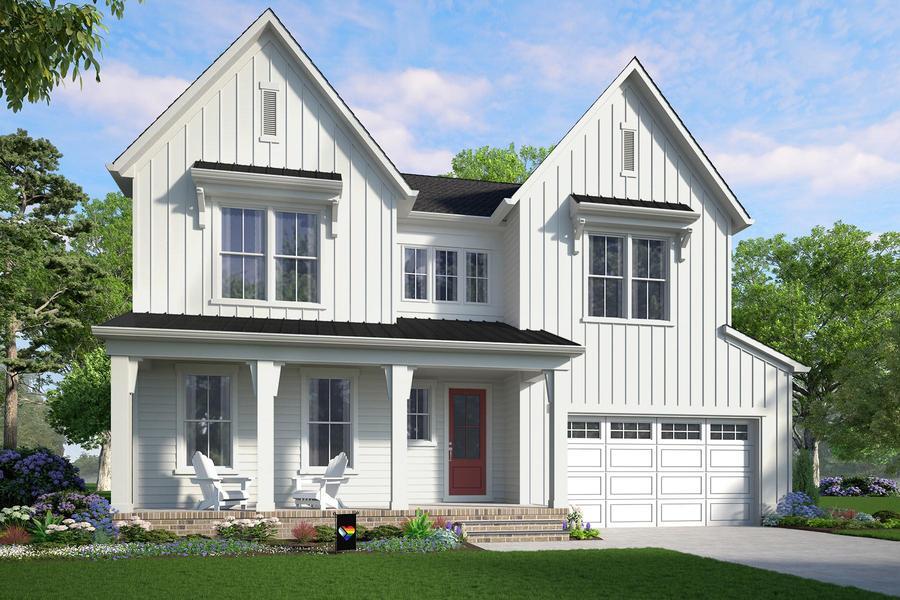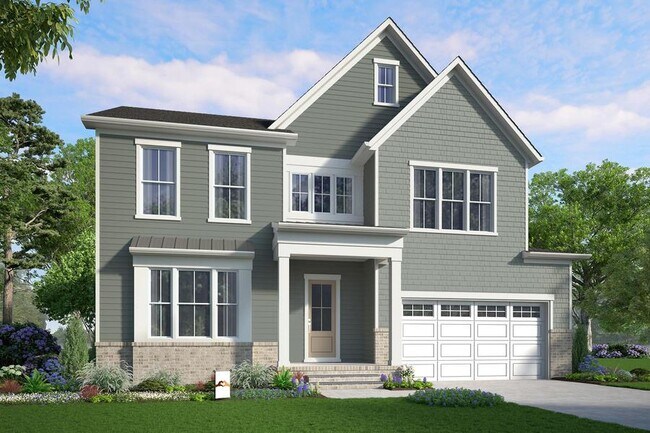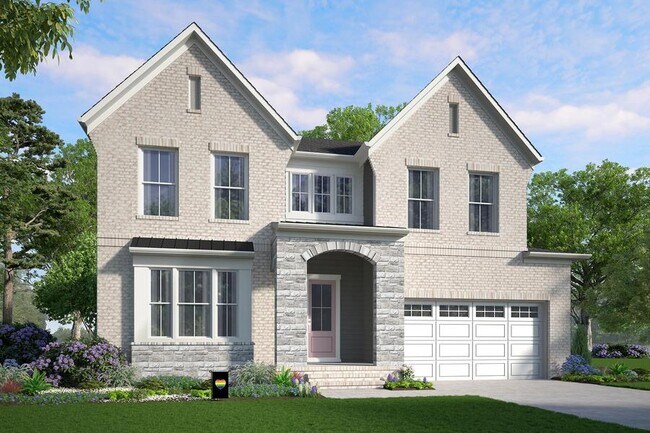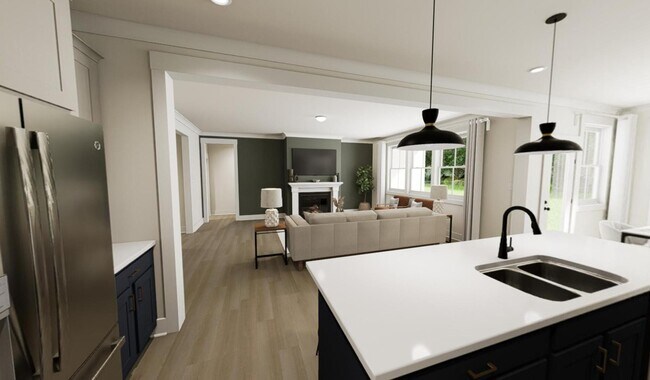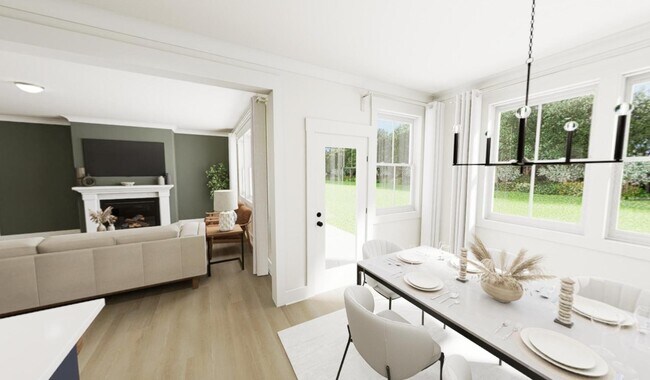
Oak Ridge, NC 27310
Estimated payment starting at $3,556/month
Highlights
- New Construction
- Deck
- Main Floor Primary Bedroom
- Oak Ridge Elementary School Rated A-
- Freestanding Bathtub
- Mud Room
About This Floor Plan
You know that friend who always has the perfect idea, the smart fix, or the just-right advice - often served with a side of wit? The Clever & Creative is inspired by that kind of everyday brilliance, bringing clever design and joyful functionality together in one thoughtfully crafted home. With 3+ bedrooms, 2.5+ baths, and a layout full of smart surprises, this home is built for living life with purpose and ease. The primary suite on the main floor offers everyday convenience, while a private study and open-concept living area give you the space to focus, unwind, or entertain with flow and flexibility. And the pantry? Worth bragging about. Tucked where you need it most and ready for everything from bulk snacks to gourmet ambitions. Upstairs, things only get better. A spacious loft and a separate media room give you room to spread out - ideal for movie nights, creative projects, or spontaneous dance parties. Two secondary bedrooms are smartly positioned just down the hall and connected by a Buddy Bath with dual sinks - so sharing feels seamless, not stressful. With a covered porch for relaxing and curated design upgrades (including bonus packages) available, The Clever & Creative is a daily reminder that life works better when your home works smart.
Sales Office
| Monday - Tuesday |
10:00 AM - 5:00 PM
|
| Wednesday |
1:00 PM - 5:00 PM
|
| Thursday - Sunday |
Closed
|
Home Details
Home Type
- Single Family
Lot Details
- Lawn
HOA Fees
- $70 Monthly HOA Fees
Parking
- 2 Car Attached Garage
- Front Facing Garage
Home Design
- New Construction
Interior Spaces
- 2-Story Property
- Fireplace
- Mud Room
- Family Room
- Combination Kitchen and Dining Room
- Home Office
- Washer and Dryer Hookup
Kitchen
- Breakfast Area or Nook
- Eat-In Kitchen
- Breakfast Bar
- Walk-In Pantry
- Built-In Range
- Built-In Microwave
- Kitchen Island
Bedrooms and Bathrooms
- 3 Bedrooms
- Primary Bedroom on Main
- Walk-In Closet
- Powder Room
- Primary bathroom on main floor
- Secondary Bathroom Double Sinks
- Dual Vanity Sinks in Primary Bathroom
- Private Water Closet
- Freestanding Bathtub
- Bathtub with Shower
- Walk-in Shower
Outdoor Features
- Deck
- Covered Patio or Porch
Utilities
- Central Heating and Cooling System
- High Speed Internet
Community Details
Overview
- Association fees include ground maintenance
Recreation
- Trails
Map
Move In Ready Homes with this Plan
Other Plans in Honeycutt Reserve
About the Builder
- Honeycutt Reserve
- 6806 Brennan Way
- 7784 Chadding Dr
- 7792 Polar Dr
- 6391 Whitaker Trace
- 7689 Manderley Dr
- Preserve at Carriage Cove
- 7892 Maple Pond Dr
- 7890 Maple Pond Dr
- 7535 Shadow Creek Dr
- 7925 Tranquility Place
- 7539 Shadow Creek Dr
- 7533 Shadow Creek Dr
- 7532 Shadow Creek Dr
- 7645 Braelands Dr
- 8305 Meadows Rd Unit 27+ acres
- 8305 Meadows Rd Unit 6.937 acres
- 8305 Meadows Rd
- 5408 Briardenn Ct
- 5679 Falkirk Dr
