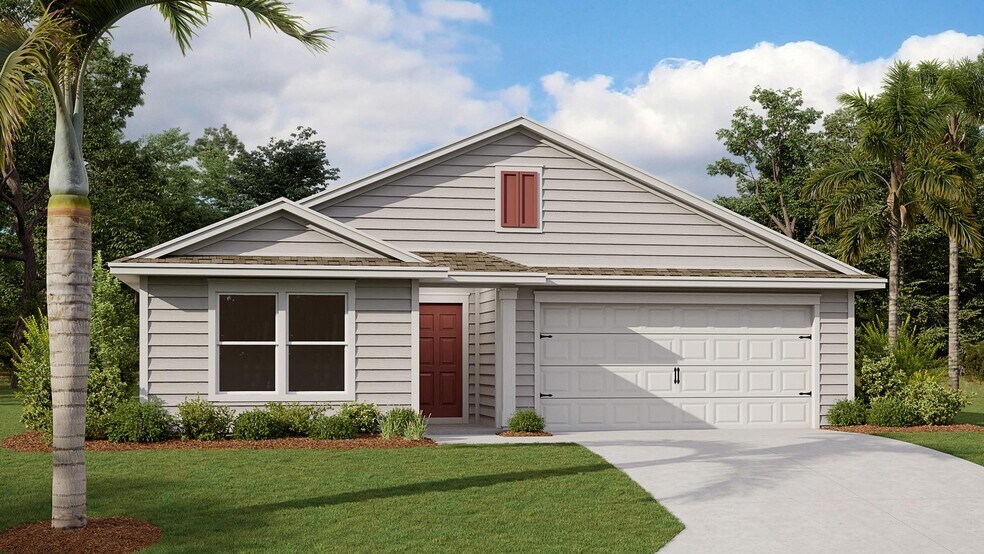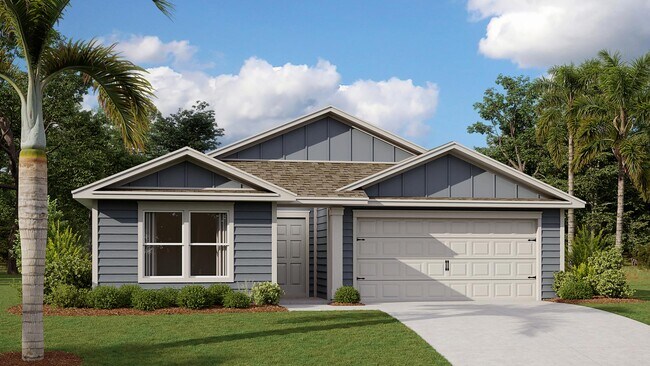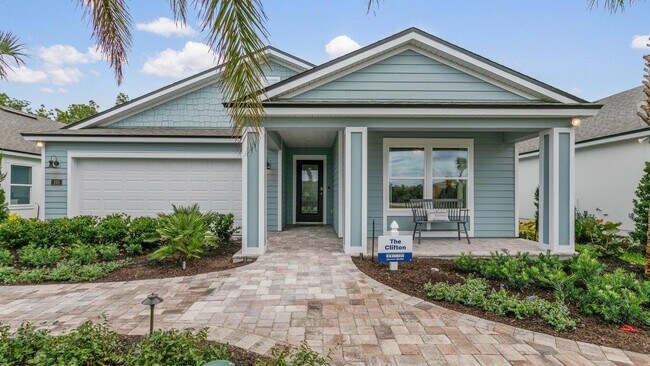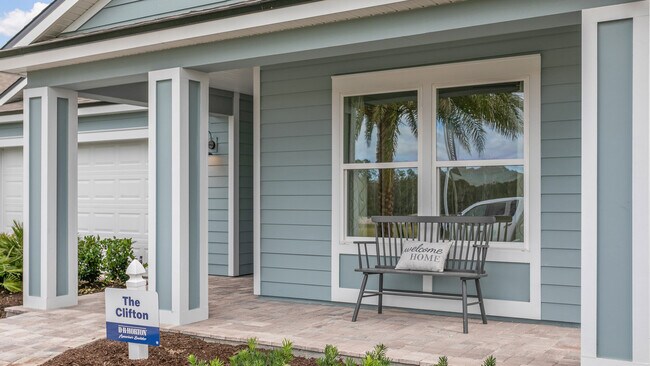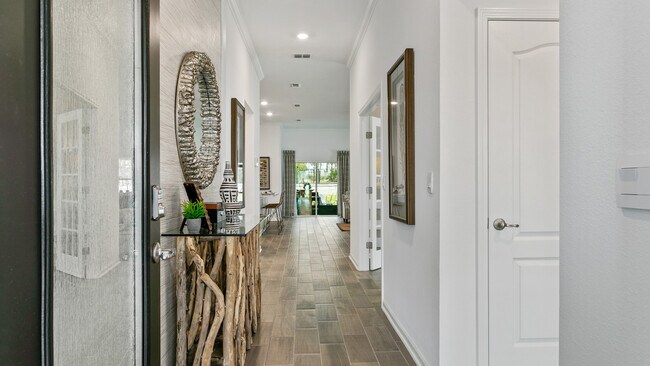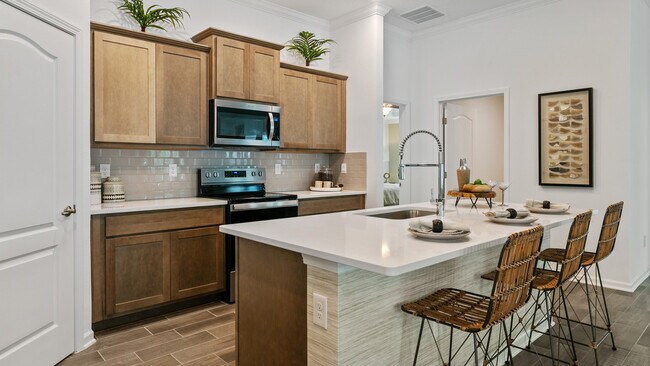
Palm Coast, FL 32137
Estimated payment starting at $2,168/month
Highlights
- Fitness Center
- Active Adult
- Gated Community
- New Construction
- Primary Bedroom Suite
- Clubhouse
About This Floor Plan
The Clifton is a single-story Freedom Home plan designed for the 55+ homeowner. Freedom Homes offer low maintenance living in a gated neighborhood with a lifestyle director to give you both the community and lifestyle you deserve! The home features a floor plan of 1,799 square feet. It has two bedrooms, plus a flex room perfect for a home office or spare bedroom, covered lanai and a two-car garage. The Clifton plan offers an open living area, spacious kitchen with a large center island, and quartz kitchen counters. The abundance of large windows makes this home come alive with natural light and the open floor plan is perfect for entertaining! The massive main suite also has a large bathroom with dual vanity, and oversized walk-in closet.
Sales Office
| Monday - Saturday |
10:00 AM - 6:00 PM
|
| Sunday |
12:00 PM - 6:00 PM
|
Home Details
Home Type
- Single Family
Parking
- 2 Car Attached Garage
- Front Facing Garage
Home Design
- New Construction
Interior Spaces
- 1-Story Property
- Formal Entry
- Great Room
- Dining Area
- Flex Room
Kitchen
- Walk-In Pantry
- Dishwasher
- Kitchen Island
Bedrooms and Bathrooms
- 2 Bedrooms
- Primary Bedroom Suite
- Walk-In Closet
- 2 Full Bathrooms
- Primary bathroom on main floor
- Dual Vanity Sinks in Primary Bathroom
- Private Water Closet
- Bathtub with Shower
- Walk-in Shower
Laundry
- Laundry Room
- Laundry on main level
- Washer and Dryer
Outdoor Features
- Lanai
Community Details
Overview
- Active Adult
- No Home Owners Association
Amenities
- Community Fire Pit
- Community Barbecue Grill
- Clubhouse
Recreation
- Pickleball Courts
- Bocce Ball Court
- Fitness Center
- Community Pool
- Dog Park
Security
- Gated Community
Map
Move In Ready Homes with this Plan
Other Plans in Freedom at Sawmill Branch
About the Builder
- Freedom at Sawmill Branch
- 147 Greenwood Dr
- 11050 N US Highway 1
- 6 Lake Place
- 70 Lema Ln
- 106 Lee Dr
- 6 Summerwood Rd N
- 37 Leighton Ln
- 86 London Dr
- 0 London Dr
- 6 Larchmont Place
- 19 Lindberg Ln
- 49 Matanzas Cove Dr
- 34 Matanzas Cove Dr
- 34 Lewis Dr
- 45 Matanzas Cove Dr
- 2 Lindsay Place
- 30 Langdon Dr
- 8 Lewisdale Place
- 3 Longview Ln
