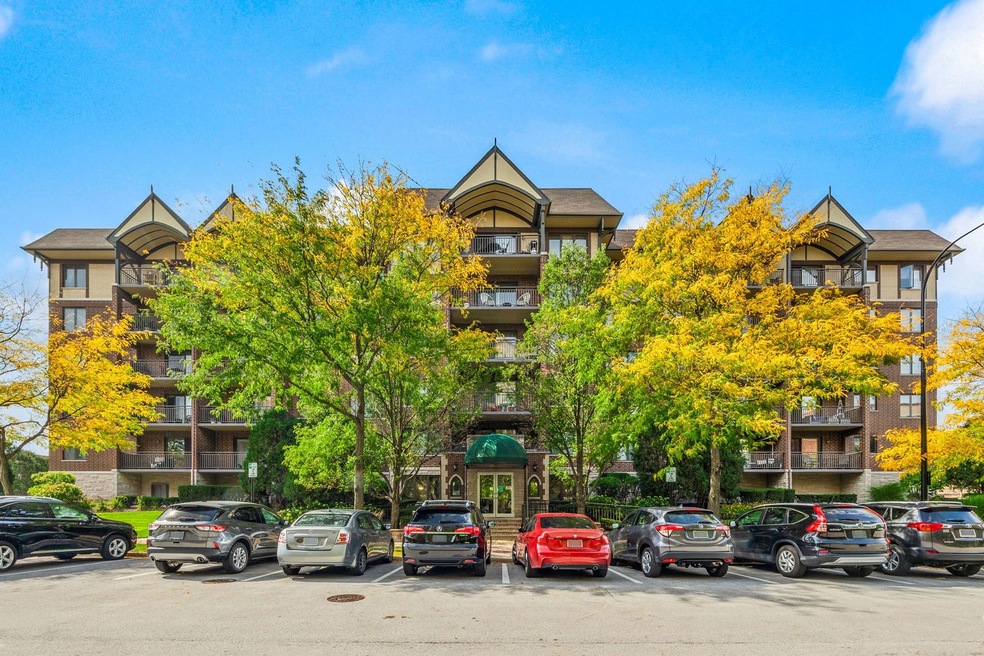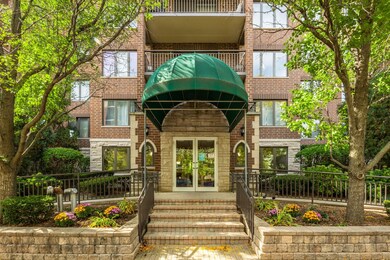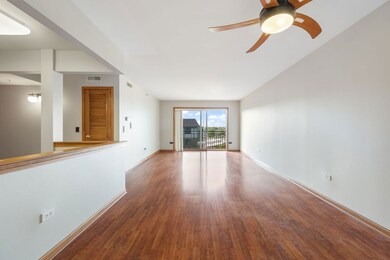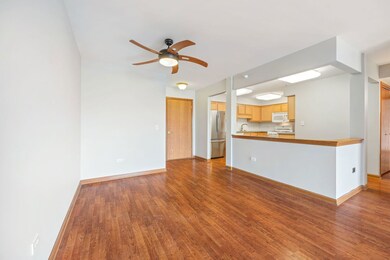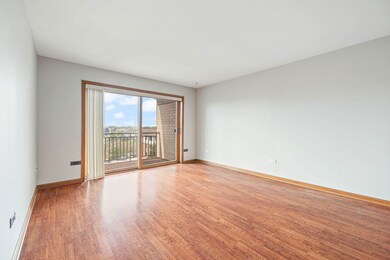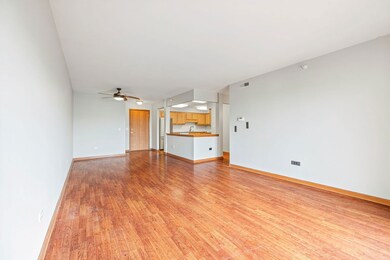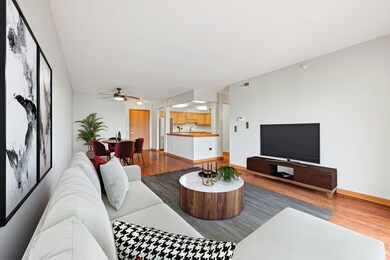
Clocktower Condominiums 10 S Wille St Unit 605 Mount Prospect, IL 60056
Downtown Mount Prospect NeighborhoodHighlights
- Elevator
- 4-minute walk to Mount Prospect Station
- 1 Car Attached Garage
- Prospect High School Rated A+
- Balcony
- 3-minute walk to Moehling Park
About This Home
As of March 2024Top floor unit in downtown Mt. Prospect with amazing views! This 2 bedroom, 2 bathroom condo has an open floor plan perfect for entertaining. Meticulously maintained and a blank canvas ready for a new owner. The primary bedroom features two closets and a full bathroom. Features include radiant heat in floors, under cabinet lighting in the kitchen plus a brand new W/D! You will love winding down on your private balcony which has plenty of room for a patio set and grill. 1 Garage parking spot with a heated driveway is included with the unit! The association fees cover heat, water, gas, common insurance, TV/cable, and exterior maintenance which will provide you with a worry-free living experience. Close proximity to Starbucks, Shops, Restaurants, and transport! You don't want to miss this! Seller open to give credit for new appliances.
Last Agent to Sell the Property
Keller Williams ONEChicago License #475180578 Listed on: 01/03/2024

Property Details
Home Type
- Condominium
Est. Annual Taxes
- $4,529
Year Built
- Built in 1999
HOA Fees
- $472 Monthly HOA Fees
Parking
- 1 Car Attached Garage
- Heated Garage
- Garage Transmitter
- Garage Door Opener
- Parking Included in Price
Home Design
- Brick Exterior Construction
Interior Spaces
- Ceiling Fan
- Combination Dining and Living Room
- Storage
Kitchen
- Range
- Microwave
- Dishwasher
Bedrooms and Bathrooms
- 2 Bedrooms
- 2 Potential Bedrooms
- 2 Full Bathrooms
Laundry
- Laundry in unit
- Dryer
- Washer
Home Security
Accessible Home Design
- Wheelchair Access
- Accessibility Features
- No Interior Steps
- Ramp on the main level
Outdoor Features
Schools
- Westbrook School For Young Learn Elementary School
- Lincoln Junior High School
- Prospect High School
Utilities
- Forced Air Heating and Cooling System
- Heating System Uses Natural Gas
- Lake Michigan Water
Listing and Financial Details
- Homeowner Tax Exemptions
Community Details
Overview
- Association fees include heat, water, gas, insurance, exterior maintenance, lawn care, scavenger, snow removal
- 53 Units
- Peggy Manager Association, Phone Number (847) 577-3160
- Clock Tower Subdivision, The Barclay Floorplan
- Property managed by Hughes Management
- 6-Story Property
Amenities
- Common Area
- Elevator
- Community Storage Space
Pet Policy
- No Pets Allowed
Security
- Resident Manager or Management On Site
- Storm Screens
Ownership History
Purchase Details
Home Financials for this Owner
Home Financials are based on the most recent Mortgage that was taken out on this home.Similar Homes in the area
Home Values in the Area
Average Home Value in this Area
Purchase History
| Date | Type | Sale Price | Title Company |
|---|---|---|---|
| Warranty Deed | $305,000 | Citywide Title |
Mortgage History
| Date | Status | Loan Amount | Loan Type |
|---|---|---|---|
| Open | $115,000 | New Conventional | |
| Previous Owner | $175,000 | Unknown |
Property History
| Date | Event | Price | Change | Sq Ft Price |
|---|---|---|---|---|
| 03/15/2024 03/15/24 | Sold | $305,000 | -1.6% | -- |
| 02/05/2024 02/05/24 | Pending | -- | -- | -- |
| 02/05/2024 02/05/24 | For Sale | $309,900 | 0.0% | -- |
| 01/29/2024 01/29/24 | Pending | -- | -- | -- |
| 01/03/2024 01/03/24 | For Sale | $309,900 | -- | -- |
Tax History Compared to Growth
Tax History
| Year | Tax Paid | Tax Assessment Tax Assessment Total Assessment is a certain percentage of the fair market value that is determined by local assessors to be the total taxable value of land and additions on the property. | Land | Improvement |
|---|---|---|---|---|
| 2024 | $5,458 | $22,912 | $994 | $21,918 |
| 2023 | $5,220 | $22,912 | $994 | $21,918 |
| 2022 | $5,220 | $22,912 | $994 | $21,918 |
| 2021 | $4,529 | $17,864 | $627 | $17,237 |
| 2020 | $4,504 | $17,864 | $627 | $17,237 |
| 2019 | $4,516 | $19,896 | $627 | $19,269 |
| 2018 | $4,203 | $17,172 | $523 | $16,649 |
| 2017 | $4,232 | $17,172 | $523 | $16,649 |
| 2016 | $3,899 | $17,172 | $523 | $16,649 |
| 2015 | $3,251 | $13,810 | $470 | $13,340 |
| 2014 | $3,212 | $13,810 | $470 | $13,340 |
| 2013 | $3,192 | $13,810 | $470 | $13,340 |
Agents Affiliated with this Home
-

Seller's Agent in 2024
Trung Bui
Keller Williams ONEChicago
(312) 292-9627
1 in this area
56 Total Sales
-

Buyer's Agent in 2024
Peter Losacco
New Concept Realty
(773) 858-7257
2 in this area
97 Total Sales
About Clocktower Condominiums
Map
Source: Midwest Real Estate Data (MRED)
MLS Number: 11954962
APN: 08-12-101-025-1045
- 15 S Pine St Unit 506A
- 15 S Pine St Unit 204A
- 10 S Wille St Unit 603
- 20 S Main St Unit 506
- 105 S I Oka Ave
- 17 N Pine St
- 113 S I Oka Ave
- 104 S Hi Lusi Ave
- 212 S Wa Pella Ave
- 210 N Russel St
- 707 W Central Rd Unit 2C6
- 14 S Owen St
- 437 S Elmhurst Rd
- 315 Elm Ct
- 408 S Emerson St
- 203 S See Gwun Ave
- 213 S Owen St
- 307 N Fairview Ave
- 415 E Lincoln St Unit 415
- 111 N Cathy Ln Unit 54
