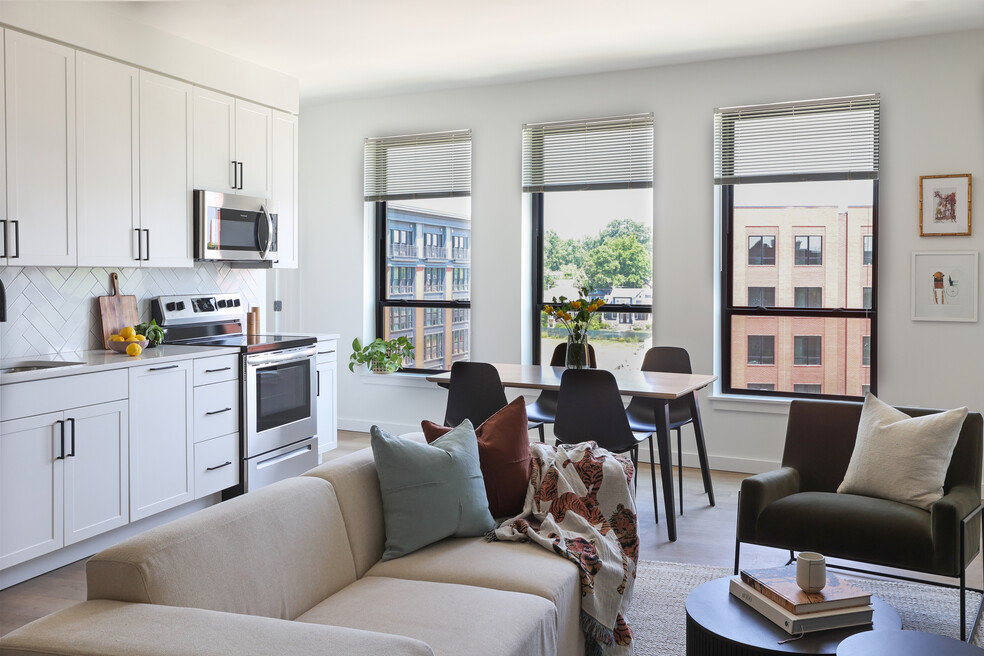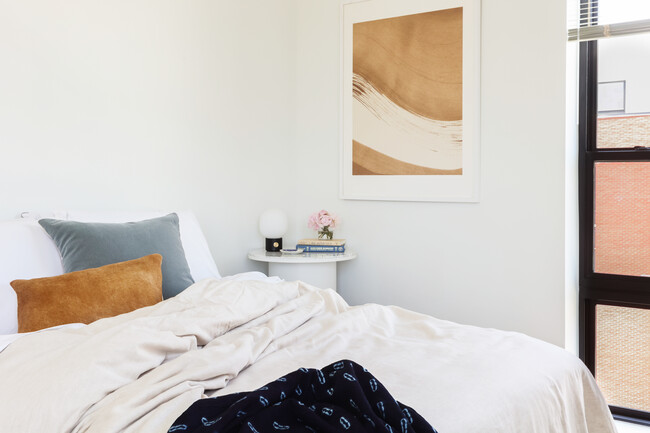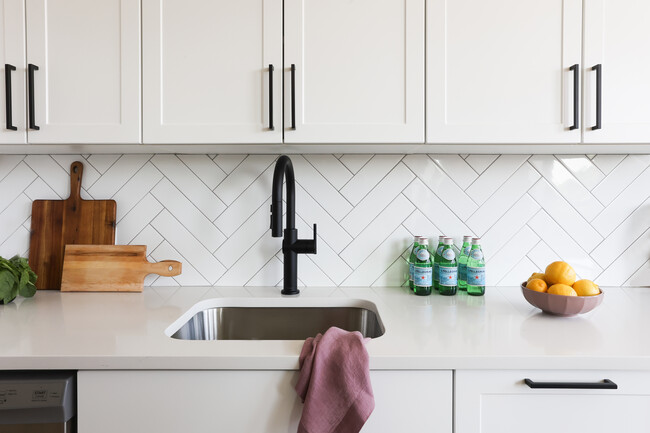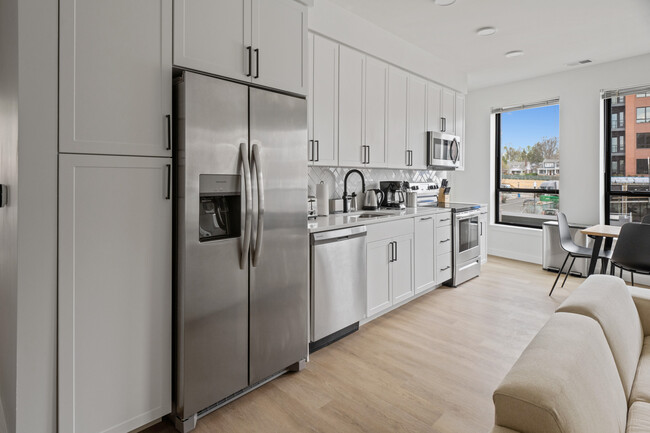About Clover at The Parks
Welcome home to Common Clover. A sprawling building with multiple levels of amenities, your new apartment makes D.C. living easier and more fun. Move into your fully-furnished coliving suite with just a suitcase. Alongside beautifully designed living areas, a private furnished bedroom, and a high-end kitchen, suites at Common Clover are stocked with household supplies for cooking, cleaning, and everyday life. As for amenities, Common Clover has everything you need — from the everyday essentials, like a quiet coworking space, to thousands of square feet dedicated to community and fun. On sunny days, head to the rooftop deck, furnished with comfortable lounge chairs, BBQ stations, and a firepit for nights under the stars. Workout in the fully-equipped fitness center, gather in the game room with new roommates, or invite an old friend over for coffee in the club lounge and bar. Alongside comfortable apartments and gorgeous spaces, Common Clover offers the thoughtful conveniences that make life that much easier, including in-unit laundry, a dedicated mail room, and parking. Common Clover is located in The Parks at Walter Reed, a 66-acre development that’s been transformed from a historic military medical campus into an exciting and innovative destination. In addition to your new apartment, the beautiful campus will be home to several other residential buildings, outdoor entertainment, community events, and greenspace, right next to Rock Creek Park. In the heart of it all is Parks Marketplace, where Common Clover shares a space with a Whole Foods Market and 60,000 square feet of dining, shopping, and entertainment. Common Clover is a half mile walk or 3 minute bike ride from the Red Line station at Takoma, which offers a half hour commute to Downtown. You’re also only steps away from the Route 70 Metrobus stop at Georgia Ave & Dahlia St, a popular and reliable line, and a Capital Bikeshare station, located right outside Common Clover’s front door. Ready to learn more? Schedule a virtual or in-person tour today.

Pricing and Floor Plans
5 Bedrooms
Private Bedroom in Shared 5 Bed 3 Bath - D
$1,225-$1,400 total monthly price, 11 months term
5 Beds, 3 Baths, 130 Sq Ft
/assets/images/102/property-no-image-available.png
| Unit | Price | Sq Ft | Availability |
|---|---|---|---|
| Shared | $1,225 | 1,573 | Now |
| Private | $1,400 | 1,573 | Now |
Private Bedroom in Shared 5 Bed 4 Bath - B
$1,225-$1,475 total monthly price, 11 months term
5 Beds, 4 Baths, 120 Sq Ft
/assets/images/102/property-no-image-available.png
| Unit | Price | Sq Ft | Availability |
|---|---|---|---|
| Shared | $1,225 | 1,603 | Now |
| Private | $1,475 | 1,603 | Now |
Private Bedroom in Shared 5 Bed 4 Bath - A
$1,250-$1,500 total monthly price, 11 months term
5 Beds, 4 Baths, 116 Sq Ft
/assets/images/102/property-no-image-available.png
| Unit | Price | Sq Ft | Availability |
|---|---|---|---|
| Shared | $1,250 | 1,735 | Now |
| Private | $1,500 | 1,735 | Now |
Private Bedroom in Shared 5 Bed 4 Bath - C
$1,250-$1,525 total monthly price, 11 months term
5 Beds, 4 Baths, 133 Sq Ft
/assets/images/102/property-no-image-available.png
| Unit | Price | Sq Ft | Availability |
|---|---|---|---|
| Shared | $1,250 | 1,794 | Now |
| Private | $1,525 | 1,794 | Now |
Fees and Policies
The fees below are based on community-supplied data and may exclude additional fees and utilities. Use the Rent Estimate Calculator to determine your monthly and one-time costs based on your requirements.
Utilities And Essentials
One-Time Basics
Due at ApplicationPersonal Add-Ons
Situational
Property Fee Disclaimer: Standard Security Deposit subject to change based on screening results; total security deposit(s) will not exceed any legal maximum. Resident may be responsible for maintaining insurance pursuant to the Lease. Some fees may not apply to apartment homes subject to an affordable program. Resident is responsible for damages that exceed ordinary wear and tear. Some items may be taxed under applicable law. This form does not modify the lease. Additional fees may apply in specific situations as detailed in the application and/or lease agreement, which can be requested prior to the application process. All fees are subject to the terms of the application and/or lease. Residents may be responsible for activating and maintaining utility services, including but not limited to electricity, water, gas, and internet, as specified in the lease agreement.
Map
- 7175 12th St NW Unit 214
- 7175 12th St NW Unit 314
- 7175 12th St NW Unit 305
- 7175 12th St NW Unit 506
- 7175 12th St NW Unit 616
- 7175 12th St NW Unit 411
- 7175 12th St NW Unit 311
- 7125 Georgia Ave NW Unit 8
- 7125 Georgia Ave NW Unit 4
- 7125 Georgia Ave NW Unit 5
- 7125 Georgia Ave NW Unit 7
- 7125 Georgia Ave NW Unit 9
- 1117 Fern St NW
- 1101 Fern St NW Unit 301
- 6932 8th St NW
- 7200 8th St NW
- 921 Butternut St NW Unit 303
- 6803 Cameron Dr NW Unit 105
- 1302 Floral St NW
- 814 Geranium St NW
- 7175 12th St NW
- 7150 12th St NW
- 7019 Georgia Ave NW
- 7175 12th St NW Unit 201
- 1100 Dahlia St NW
- 915 Elder St NW Unit 3-A
- 7209 Georgia Ave NW Unit A
- 1103 Fern St NW Unit 302
- 1103 Fern St NW Unit 301
- 7300 Georgia Ave NW Unit B1
- 7300 Georgia Ave NW Unit B2
- 921 Butternut St NW Unit 303
- 716 Highland Ave NW
- 716 Highland Ave NW
- 7329 12th St NW
- 6803 Cameron Dr NW Unit 105
- 6800 Georgia Ave NW
- 6817 Georgia Ave NW
- 6805 Georgia Ave NW
- 1345 Aspen St NW






