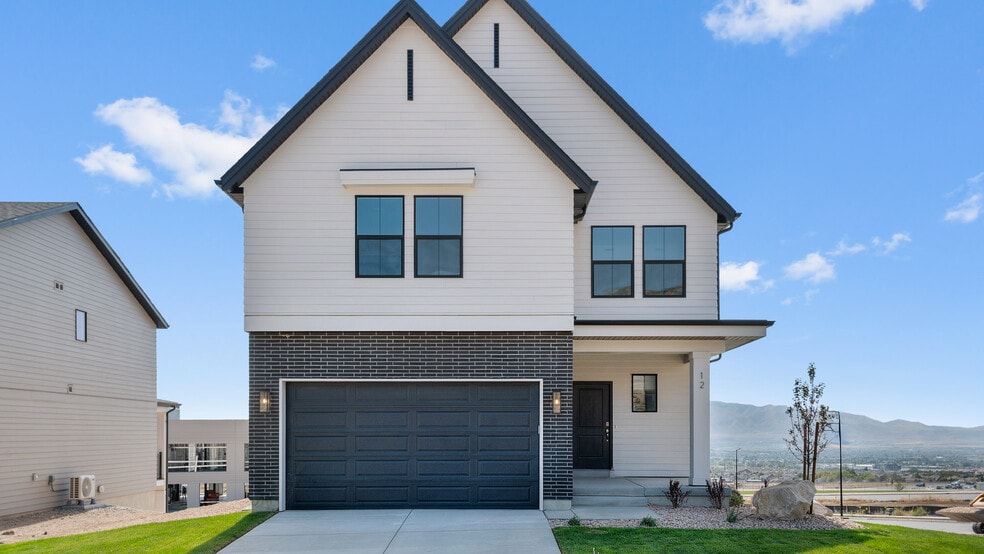
Estimated payment starting at $4,272/month
Highlights
- New Construction
- Primary Bedroom Suite
- Mud Room
- Belmont Elementary Rated A-
- Loft
- No HOA
About This Floor Plan
The Clover, a two-story, 3 bed, 2.5 bath floorplan in our Inverness community in Lehi, Utah, offers a classic aesthetic and with plenty of flexibility with room to grow. When you enter the living space from your two-car garage, you’ll be struck how the modern open-concept design meets timeless details: stainless steel appliances, laminate wood flooring, recessed lighting, Shaker cabinets, and large windows that flood the space with light. Whether you’re entertaining friends in the dining area or relaxing in the living room, the layout creates an environment where conversation flows and memories are made. Entering through the front door gives you the option to head to the living space or to the bedrooms upstairs. The large primary bedroom features an en suite bathroom with a spacious vanity, full bathtub, private water closet, and a deep walk-in closet. Two comfortable secondary bedrooms, shared full bath, laundry room, and flex loft space round out the second floor. A plumbed unfinished basement offers you the option to grow whenever you need and however you like. The space is large enough to accommodate a large family area, bedroom, bathroom, and plenty of storage. Give us a call today so we can help you make the Clover floorplan in Inverness your perfect home.
Sales Office
| Monday - Tuesday |
11:00 AM - 6:00 PM
|
| Wednesday |
1:00 PM - 6:00 PM
|
| Thursday - Saturday |
11:00 AM - 6:00 PM
|
| Sunday |
Closed
|
Home Details
Home Type
- Single Family
Parking
- 2 Car Attached Garage
- Front Facing Garage
Home Design
- New Construction
Interior Spaces
- 3,011 Sq Ft Home
- 2-Story Property
- Recessed Lighting
- Mud Room
- Formal Entry
- Family Room
- Combination Kitchen and Dining Room
- Loft
- Laminate Flooring
- Basement
Kitchen
- Walk-In Pantry
- Stainless Steel Appliances
- Shaker Cabinets
Bedrooms and Bathrooms
- 3 Bedrooms
- Primary Bedroom Suite
- Walk-In Closet
- Powder Room
- Double Vanity
- Private Water Closet
- Bathtub
- Walk-in Shower
Laundry
- Laundry Room
- Laundry on upper level
- Washer and Dryer
Additional Features
- Covered Patio or Porch
- Optional Finished Basement
Community Details
- No Home Owners Association
Map
Other Plans in Inverness
About the Builder
- Inverness - Townhomes
- Inverness
- Ridgeview
- Lakeview Estates
- 1192 W Reggio Cir Unit 330
- 4899 N Vialetto Way Unit 206
- La Ringhiera
- 16072 S Fielding Hill Ln E Unit 1001
- 2600 N 1200 W Unit 6
- Fox Canyon
- 289 E Levengrove Dr Unit 226
- 2191 W Swift Fox Dr Unit 274
- 550 S Center St W
- 1672 S 70 W
- 1488 N 1700 W
- 15574 S Mercer Ct Unit 502
- 1492 E Meadow Bluff Ln Unit 48
- Vistas Townhomes in Lehi - Vistas Townhomes
- 11248 Hawkstone Way Unit 109
- 6024 Hawkstone Way Unit 108
Ask me questions while you tour the home.






