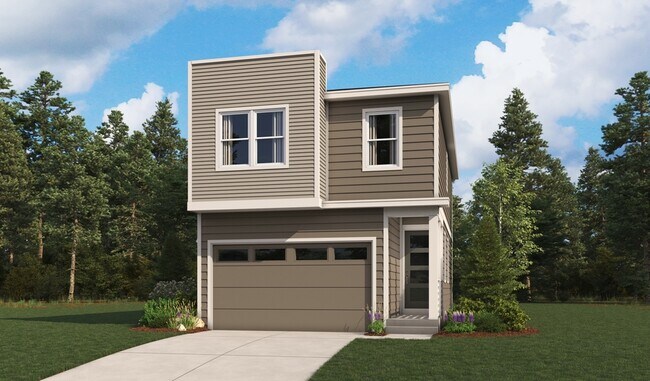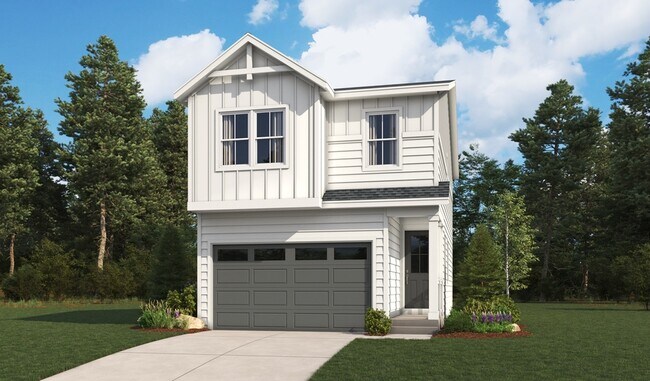
Colorado Springs, CO
Estimated payment starting at $2,491/month
Highlights
- New Construction
- Eat-In Kitchen
- Bathtub with Shower
- 2 Car Attached Garage
- Walk-In Closet
- Living Room
About This Floor Plan
Find comfort and convenience in the thoughtfully designed Clover plan. The main floor of this home boasts inviting living and dining rooms, as well as an elegant kitchen with a large center island. Upstairs, discover two relaxing bedrooms, a shared hall bath, a convenient laundry, and an impressive primary suite, complete with sizable walk-in closet and a private bath with double sinks. Additional features may include a tranquil covered patio.
Builder Incentives
adjustable-rate FHA financing!
& pick your way to save on select homes!
See this week's hot homes!
Sales Office
| Monday - Thursday |
9:00 AM - 5:00 PM
|
| Friday |
11:00 AM - 5:00 PM
|
| Saturday - Sunday |
9:00 AM - 5:00 PM
|
Home Details
Home Type
- Single Family
Parking
- 2 Car Attached Garage
- Front Facing Garage
Home Design
- New Construction
Interior Spaces
- 1,540 Sq Ft Home
- 2-Story Property
- Living Room
- Dining Area
Kitchen
- Eat-In Kitchen
- Breakfast Bar
- Kitchen Island
Bedrooms and Bathrooms
- 3 Bedrooms
- Walk-In Closet
- 2 Full Bathrooms
- Dual Vanity Sinks in Primary Bathroom
- Bathtub with Shower
- Walk-in Shower
Laundry
- Laundry Room
- Laundry on upper level
- Washer and Dryer Hookup
Utilities
- Tankless Water Heater
Community Details
- Community Playground
- Trails
Map
Other Plans in Meadowbrook Park
About the Builder
- Meadowbrook Park
- 6748 Condor Hill Heights
- 6736 Condor Hill Heights
- 6724 Condor Hill Heights
- 6712 Condor Hill Heights
- 1814 Sandtoft Heights
- 1874 Sandtoft Heights
- 1729 Sandtoft Heights
- 1826 Sandtoft Heights
- 1765 Sandtoft Heights
- 7830 Carrside Grove
- Urban Collection at Palmer Village
- Pony Park
- 2848 Gobi Dr
- 3547 E Uintah St Unit 3607
- Delta Place
- 4266 Orchid St
- 4358 Siferd Blvd
- 1349 Verde Dr
- 1345 Verde Dr



