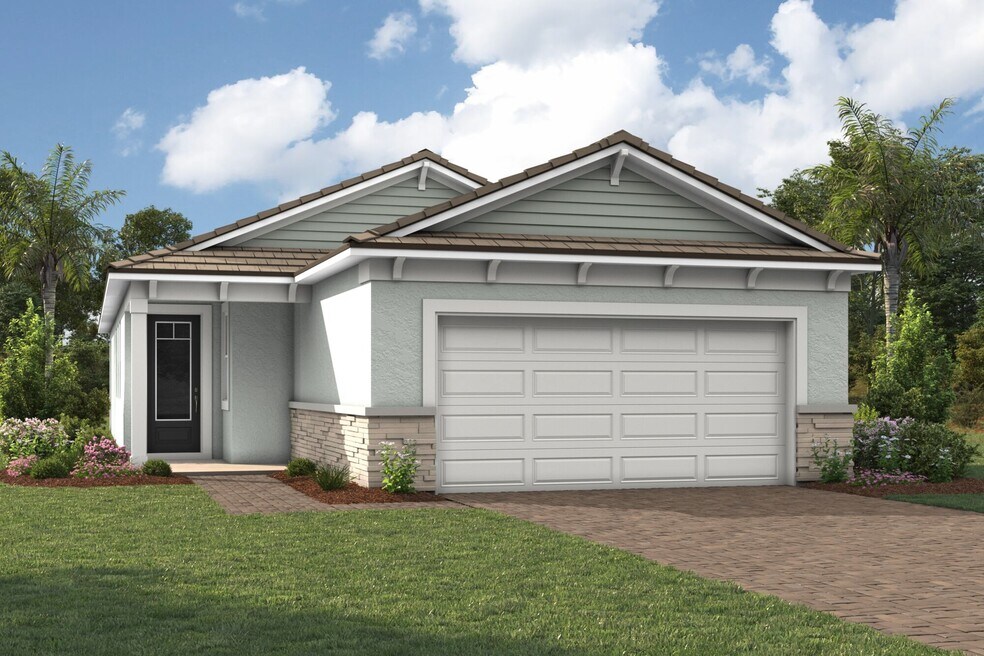
Estimated payment starting at $2,727/month
Highlights
- Fitness Center
- Active Adult
- Gated Community
- New Construction
- Primary Bedroom Suite
- Built-In Freezer
About This Floor Plan
The 1,427 sq. ft. Cobalt is a single-family home design with stylish and optimized use of living space. Abundant windows bring in natural light that complements the airy, open-concept Great Room, dining area and kitchen. The covered lanai with optional screen enclosure invites you to relax, gather or simply dine outdoors at your leisure. The owners suite has a large walk-in closet, linen closet and private, dual-sink bath with shower. Bedroom 2 is nestled next to the owners entry from the garage, across from a full bath. *Each home includes many energy-efficient features designed to save energy and lower your utility costs. These include a hybrid hot water heater, Energy Star appliances, impact glass, low VOC paint, and a HERS rating by an independent energy rater.
Builder Incentives
Move up to Mattamy now and take advantage of special pricing and financial incentives.
A Special Thank You to Our Hometown Heroes
Exclusive Offerings on Sarasota-Bradenton Area Quick Move-In Homes
Sales Office
| Monday |
12:00 PM - 6:00 PM
|
| Tuesday |
10:00 AM - 6:00 PM
|
| Wednesday |
10:00 AM - 6:00 PM
|
| Thursday |
10:00 AM - 6:00 PM
|
| Friday |
10:00 AM - 6:00 PM
|
| Saturday |
10:00 AM - 6:00 PM
|
| Sunday |
12:00 PM - 6:00 PM
|
Home Details
Home Type
- Single Family
Lot Details
- Lawn
Parking
- 2 Car Attached Garage
- Front Facing Garage
Home Design
- New Construction
Interior Spaces
- 1-Story Property
- High Ceiling
- Ceiling Fan
- Great Room
- Dining Area
- Smart Thermostat
Kitchen
- Breakfast Area or Nook
- Breakfast Bar
- Built-In Oven
- Built-In Range
- Built-In Microwave
- Built-In Freezer
- Built-In Refrigerator
- Dishwasher
- Kitchen Island
- Quartz Countertops
Bedrooms and Bathrooms
- 2 Bedrooms
- Primary Bedroom Suite
- Walk-In Closet
- 2 Full Bathrooms
- Private Water Closet
- Bathroom Fixtures
- Bathtub with Shower
Laundry
- Laundry Room
- Washer and Dryer
- Sink Near Laundry
Outdoor Features
- Covered Patio or Porch
- Lanai
Utilities
- Central Heating and Cooling System
- High Speed Internet
- Cable TV Available
Community Details
Overview
- Active Adult
- No Home Owners Association
Amenities
- Clubhouse
- Community Center
Recreation
- Pickleball Courts
- Fitness Center
- Community Pool
- Park
- Dog Park
- Hiking Trails
- Trails
Security
- Gated Community
Map
Other Plans in Brightmore at Wellen Park
About the Builder
- Brightmore at Wellen Park
- 11656 Boundless Terrace
- 18185 Home Run Dr
- 11857 Boundless Terrace
- 11830 Starbright Dr
- Gran Place at Wellen Park
- Arbour Lake Preserve
- Stonebridge III on Palmer Branch - Stonebridge on Palmer Ranch
- Ashcombe Wellen Park
- Oakbend Wellen Park
- Sunstone at Wellen Park
- Sunstone Lakeside at Wellen Park
- Everly at Wellen Park - Artisan
- 11414 Brightly Dr
- Everly at Wellen Park - Everly
- Lakespur at Wellen Park
- 12557 Meribel St
- Avelina
- Palmera at Wellen Park - Wellen Park
- Wysteria
