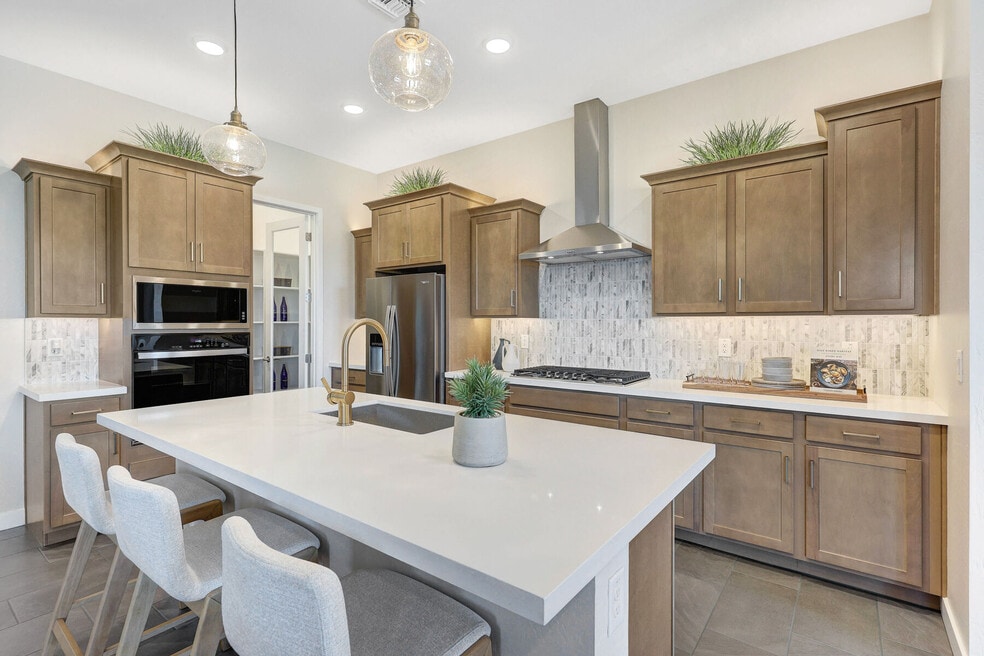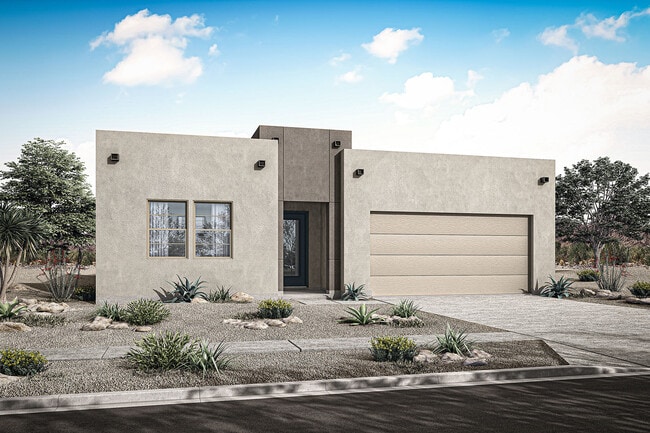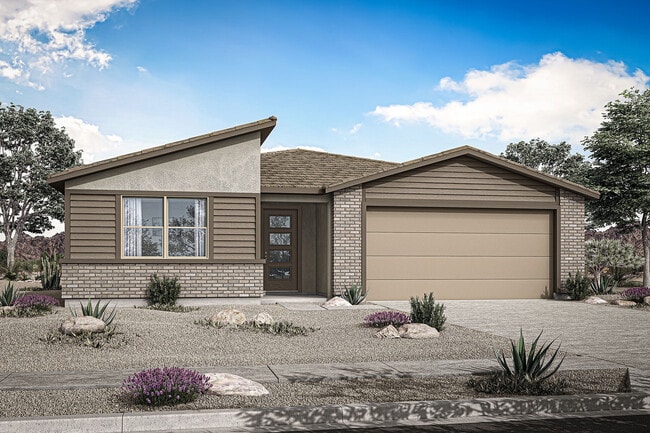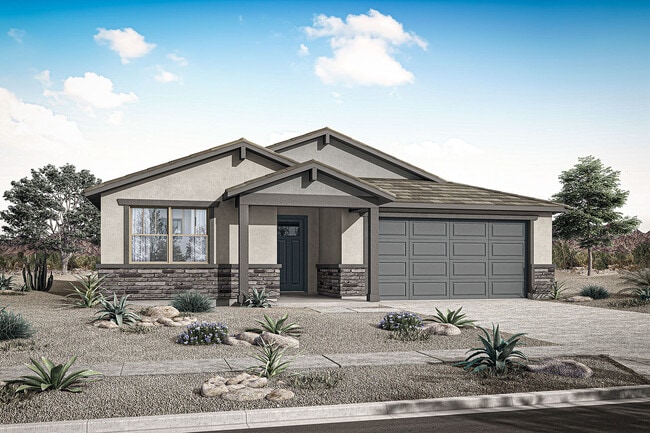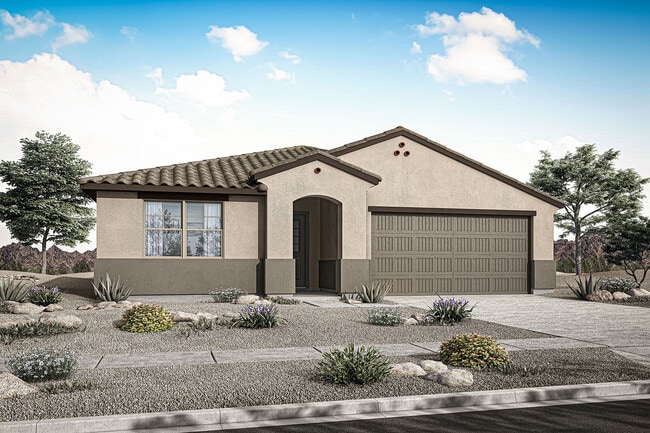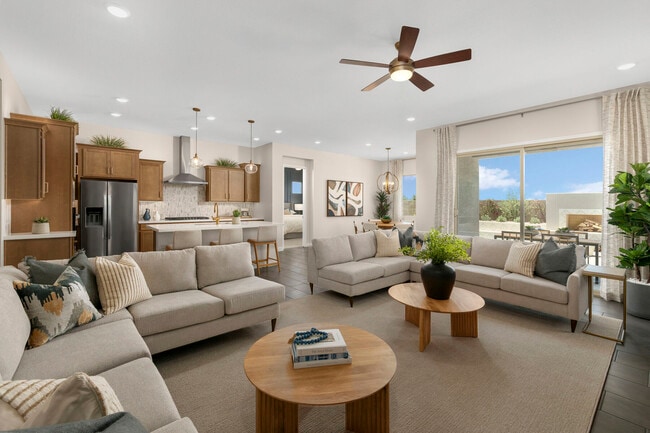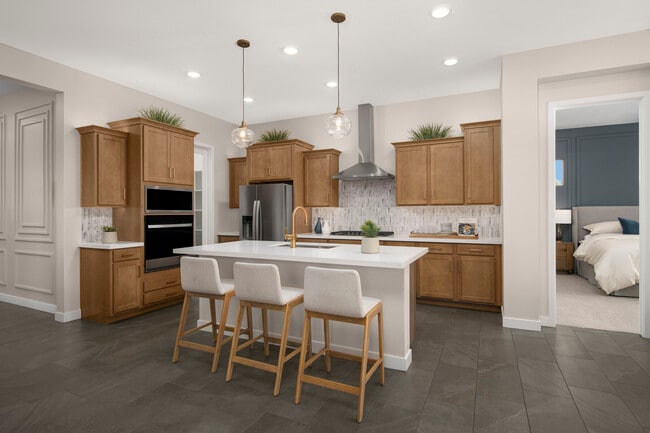
Estimated payment starting at $2,884/month
Highlights
- New Construction
- Primary Bedroom Suite
- Great Room
- Willow Canyon High School Rated A-
- ENERGY STAR Certified Homes
- No HOA
About This Floor Plan
The 2,344 sq. ft. Cobalt floorplan offers style and space where you need it most. Bedrooms 2 and 3 are at the front of the home, as well as the convenient laundry room, owners garage entry and bedroom 4 with its own full bath. All bedrooms have walk-in closets. The owners suite is toward the rear of the home and offers luxurious privacy. The open-concept living areas include a gleaming kitchen with large walk-in pantry and breakfast bar all connected to the dining area, Great Room and covered patio. Architects Choice Options for this plan include an extended covered patio, gourmet kitchen, owners bath oasis or walk in shower, and a study, flex room, guest suite or 3-car tandem garage in lieu of bedroom 4.
Sales Office
| Monday - Tuesday |
10:00 AM - 6:00 PM
|
| Wednesday |
1:00 PM - 6:00 PM
|
| Thursday - Sunday |
10:00 AM - 6:00 PM
|
Home Details
Home Type
- Single Family
Parking
- 2 Car Attached Garage
- Front Facing Garage
Home Design
- New Construction
Interior Spaces
- 1-Story Property
- Great Room
- Dining Room
- Smart Thermostat
Kitchen
- Breakfast Bar
- Walk-In Pantry
- Built-In Oven
- Built-In Range
- Built-In Microwave
- Dishwasher
- Kitchen Island
Bedrooms and Bathrooms
- 4 Bedrooms
- Primary Bedroom Suite
- Walk-In Closet
- 3 Full Bathrooms
- Double Vanity
- Secondary Bathroom Double Sinks
- Private Water Closet
- Bathtub with Shower
- Walk-in Shower
Laundry
- Laundry Room
- Sink Near Laundry
- Laundry Cabinets
- Washer and Dryer Hookup
Utilities
- Central Heating and Cooling System
- High Speed Internet
- Cable TV Available
Additional Features
- ENERGY STAR Certified Homes
- Covered Patio or Porch
Community Details
Overview
- No Home Owners Association
Recreation
- Community Playground
- Park
Map
Move In Ready Homes with this Plan
Other Plans in Tierra Vistoso
About the Builder
- Tierra Vistoso
- Esperance at Asante - Estates at Asante
- 16515 W Avenida Del Sol
- 17375 W Whispering Wind Dr
- Asante Heritage - Asante Heritage Active Adult - Tradition II
- 17942 W Sand Hills Rd
- Asante Heritage - Asante Heritage Active Adult - Inspiration
- 25083 N 174th Dr
- Artisan at Asante - Encore Collection
- Artisan at Asante - Discovery Collection
- Artisan at Asante - Passage Collection
- 16935 W Chama Dr
- Asante Heritage - Asante Heritage Active Adult - Cottage
- 24726 N 169th Dr
- 24822 N 169th Dr
- 24819 N 169th Dr
- 24899 N 170th Dr
- Artisan at Asante - Journey Collection
- 24897 N 169th Dr
- Asante Heritage - Asante Heritage Active Adult - Inspiration II
